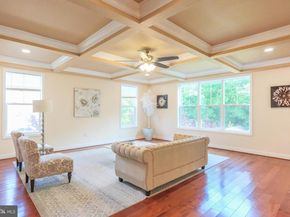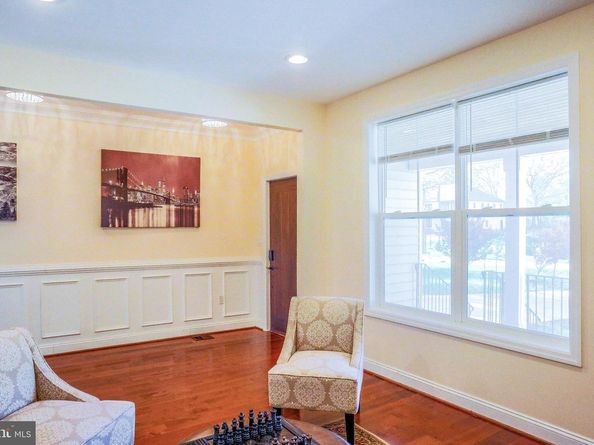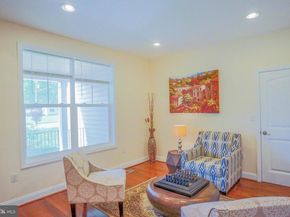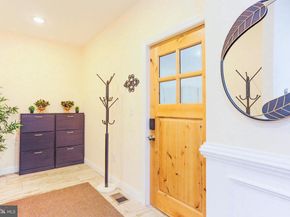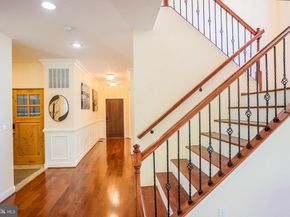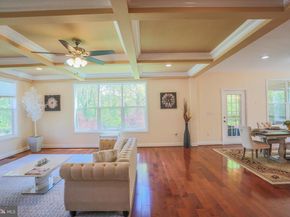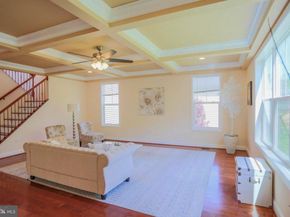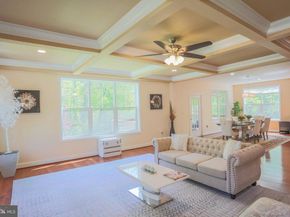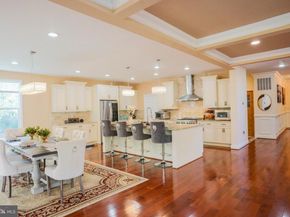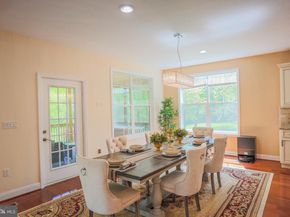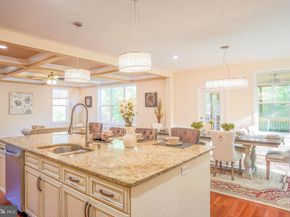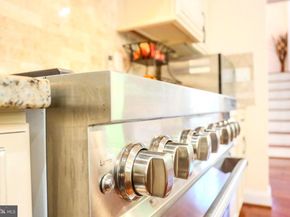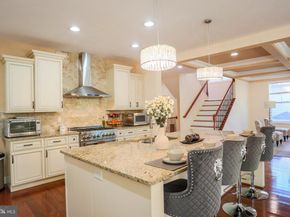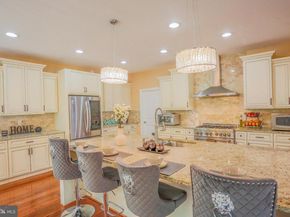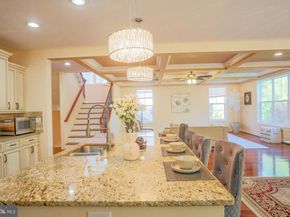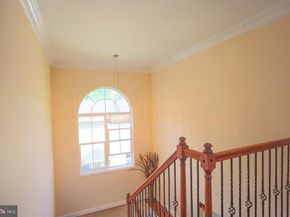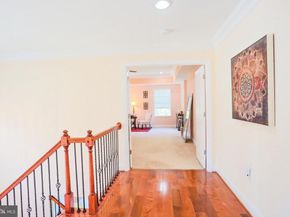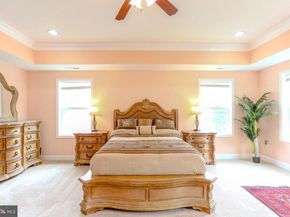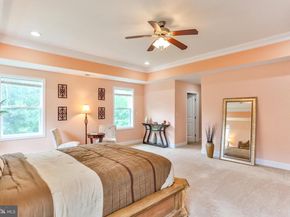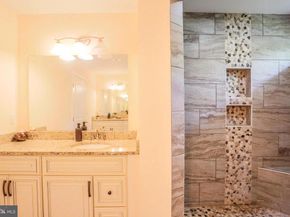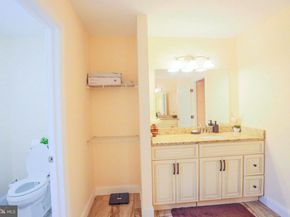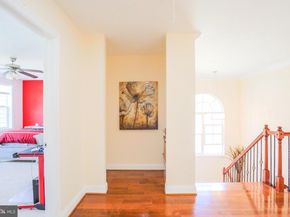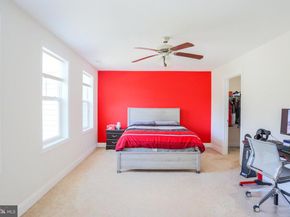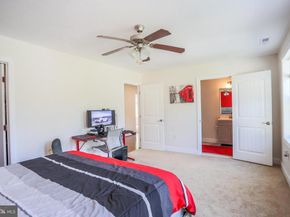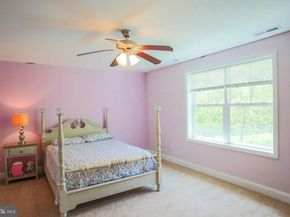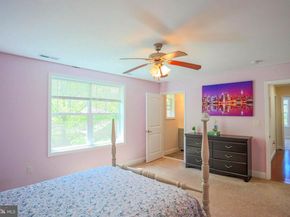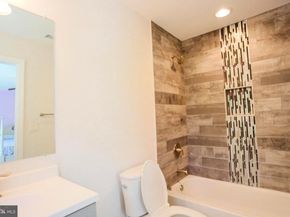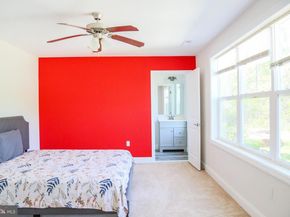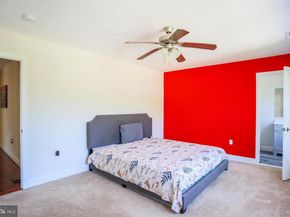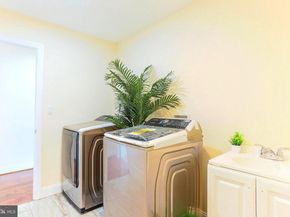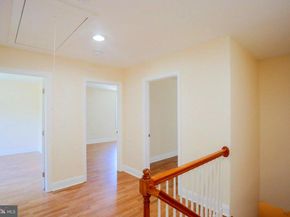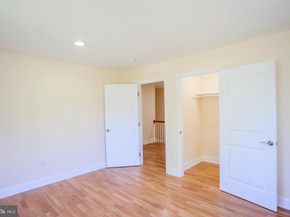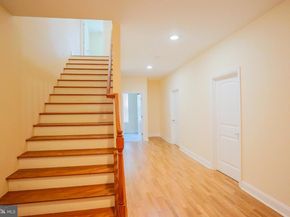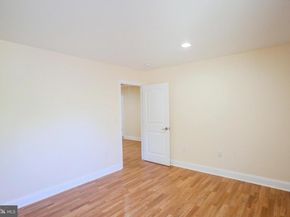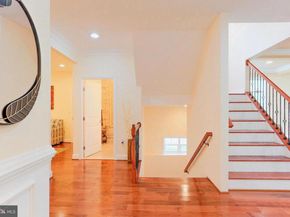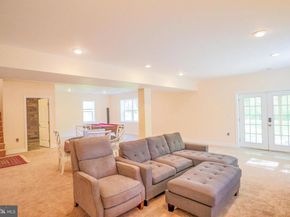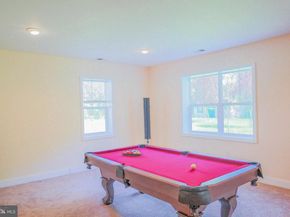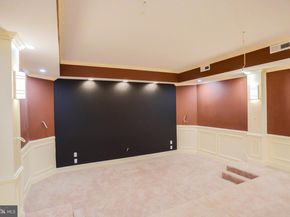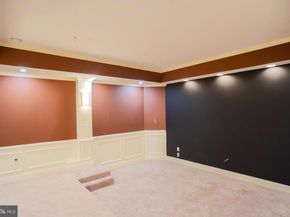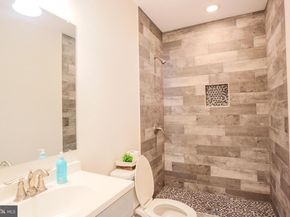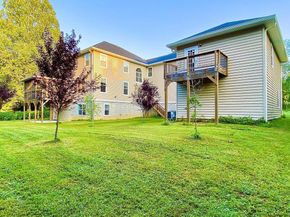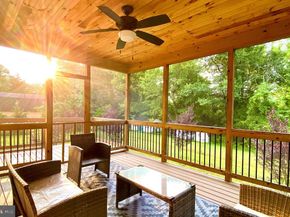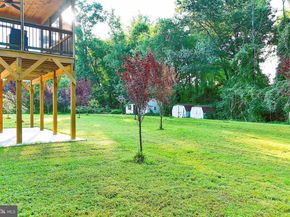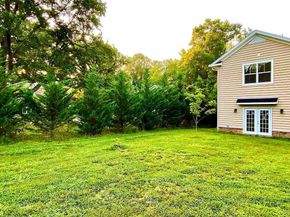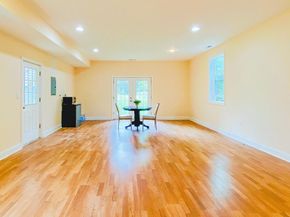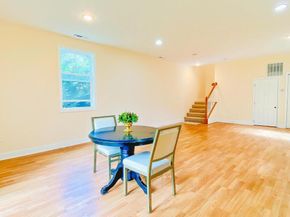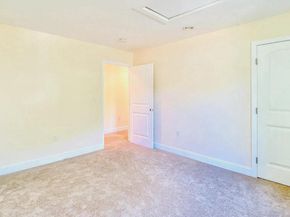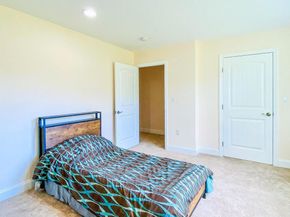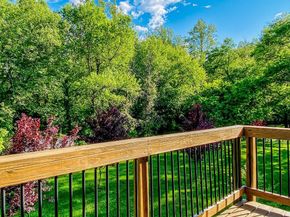Experience refined living in this extraordinary 8 bedroom, 8.5 bathroom executive residence situated on a 1-acre lot within the coveted confines of the Beltway. Rarely does a home of this caliber become available - a masterfully crafted, next-generation design offering the perfect harmony of elegance, functionality, and multi-generational living.
Step inside to wide plank mahogany hardwood floors and rich maple wood cabinetry that flow seamlessly throughout. The open-concept floorplan is anchored by a striking side oak staircase and a spacious family room adorned with coffered ceilings, creating a warm yet sophisticated ambiance dial for both everyday living and grand-scale entertaining.
At the heart of the home lies a chef's dream; the gourmet kitchen, featuring an oversized island, premium stainless steel appliances, and upscale finishes tailored for the discerning cook.
The opulent master suite is the true retreat, showcasing elegant tray ceilings, upsacale fixtures, granite/maple vanities and a spa inspired walk-in shower, and spacious custom walk-in closets. Each of the generously sized secondary bedrooms features its own en-suite bath and oversized walk-in closet, delivering comfort and privacy throughout.
Thoughtfully designed for today's lifestyle, the home includes an upper-level office, convenient laundry room, and generous amounts of storage spaces. The finished walkout basement expands your living space with a game room, rec room, full bath, and a sunken home theater - ideal for an immersive entertainment experience.
Enjoy year-round outdoor living on the covered rear porch, surrounded by the natural beauty and privacy of the adjacent parkland. As a rare bonus, a 1,300 sq ft detached building offers limitless potential as a guesthouse, executive office, or workshop, complete with a full bathroom, centralized heating/cooling, private balcony and full rough-ins, this space is ready to be tailored to your vision.
This is more than a residence - it's a private estate, a retreat, and a statement of refined living, perfectly situated in one of the area's most coveted locations.












