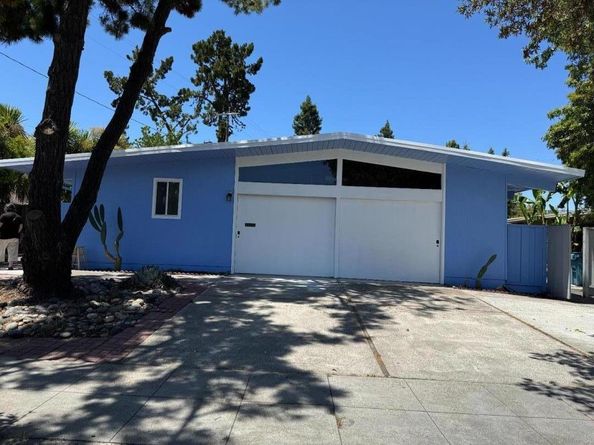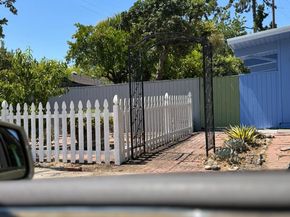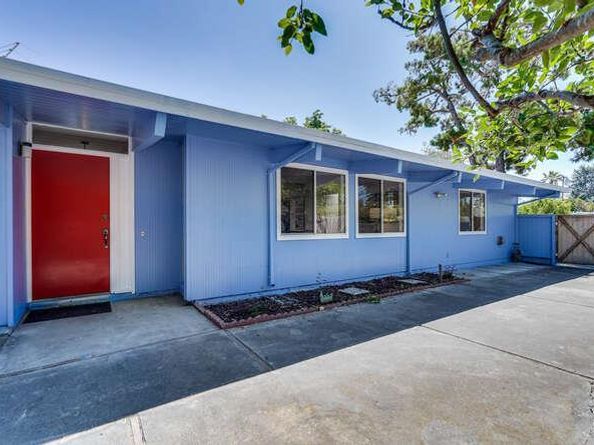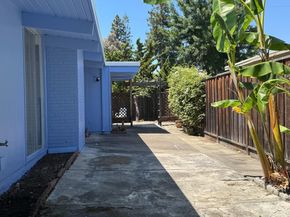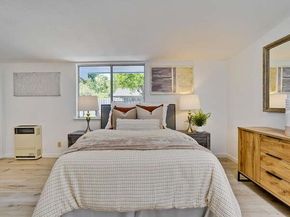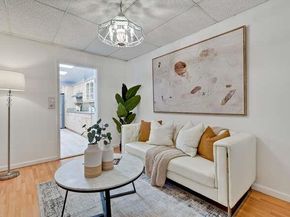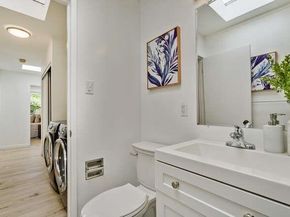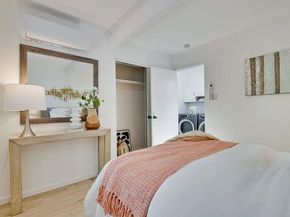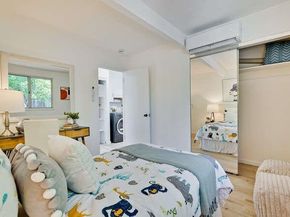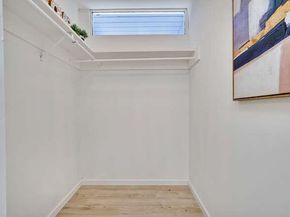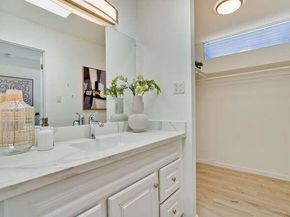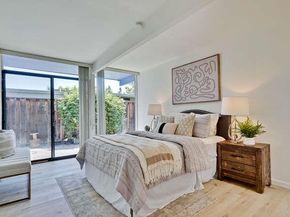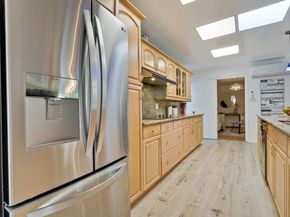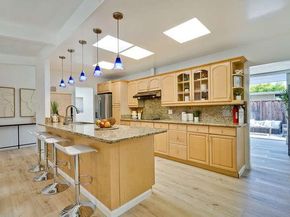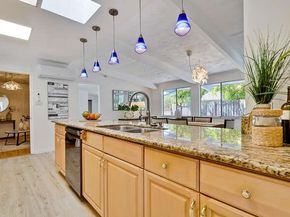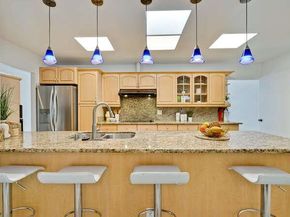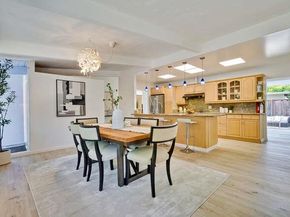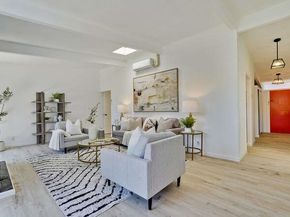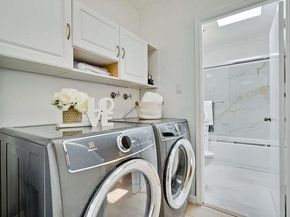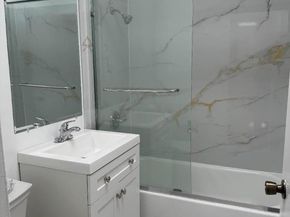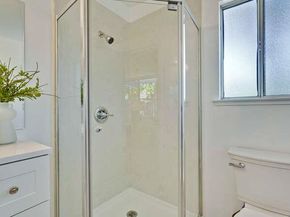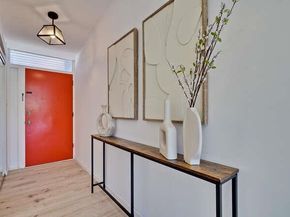Price reduced, don't miss this great opportunity to own a Palo Alto Home. This stunning most sought-after neighborhoods.home, features, 4-bedroom, 3 bathroom Eichler with 1,717 square feet living space, and offers a blend of comfort & style. The home boasts multi-zone heating & cooling mini-splits in each room with individual controls newly installed. The primary suite includes a walk-in closet & an updated private bathroom. All bathrooms newly Updated. Hall Bathroom provides a shower over the tub. The kitchen, complete with a refrigerator, fresh interior and exterior paint, The 2nd primary suite includes a private shower has been tastefully remodeled. New floors throughout the house. The private fenced courtyard adds an extra layer of outdoor enjoyment. This house provide year around fruits ( tangerine, lemon, apple, pear, orange, persimmom, dates, black plum, yellow plum, cherry, banana and peache trees.This highly sought after home close to downtown, Stanford University, Swim & Tennis Club, near top Palo Alto schools; Fairmeadow, JLS, Gunn HS. Close to shopping, coffee, dining, parks, and YMCA. Silicon Valley companies Apple, Meta, Tesla, and more. Walking distance to Mitchell Park and Costco, Google and Walmaart are biking distances.,












