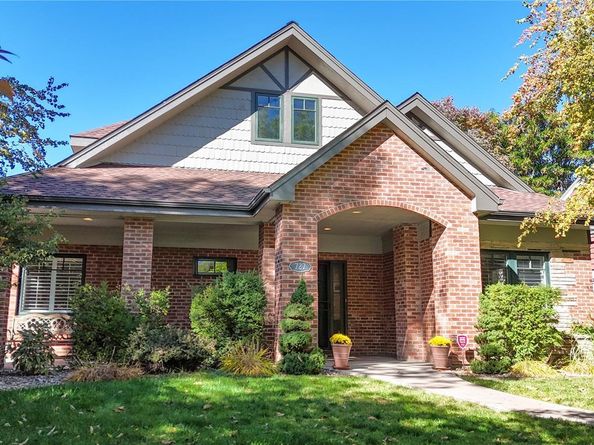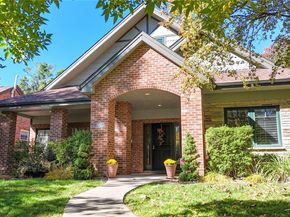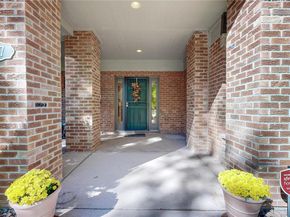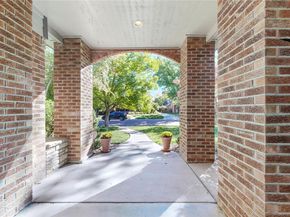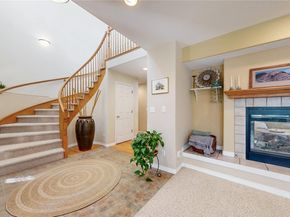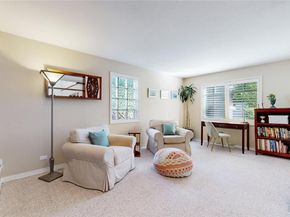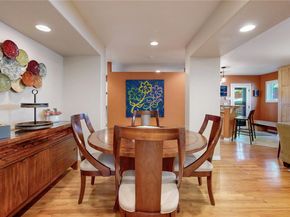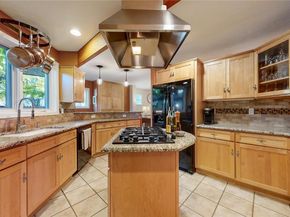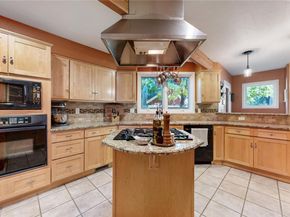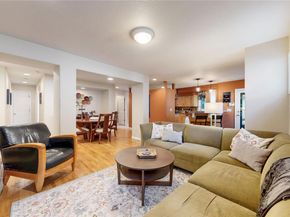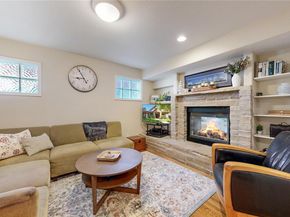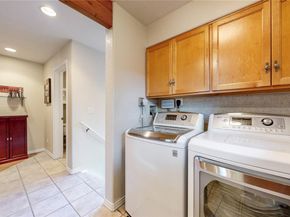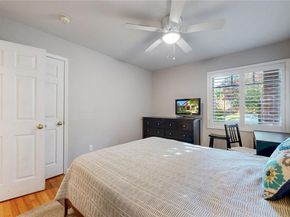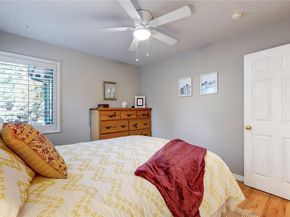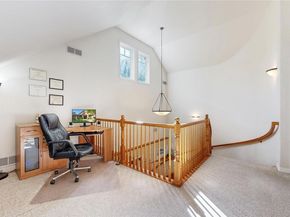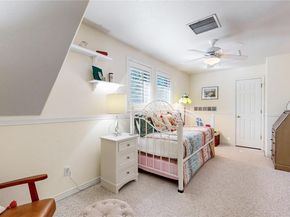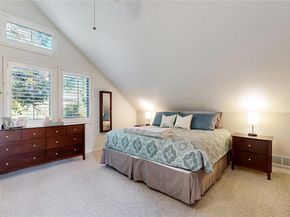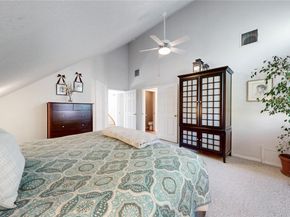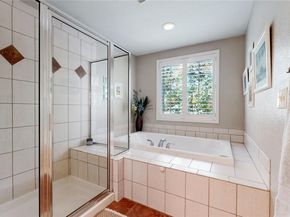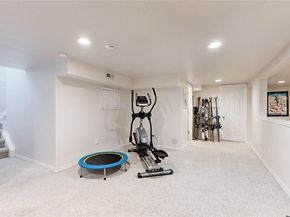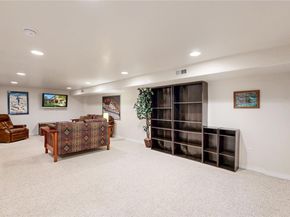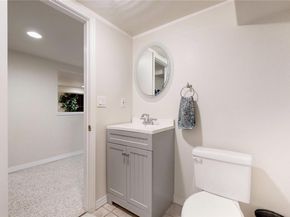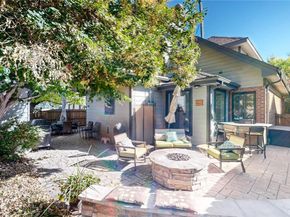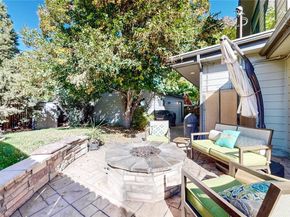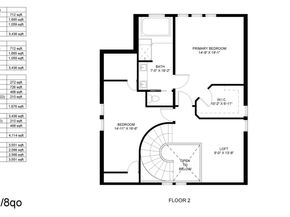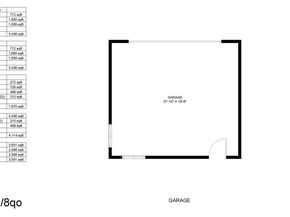Welcome to 727 Fairfax Street, a beautifully updated 4-bedroom, 4-bathroom home nestled in the heart of Denver’s highly sought-after Mayfair neighborhood. This classic residence blends historic character with thoughtful modern upgrades, offering a perfect balance of comfort, style, and convenience. Step inside to discover a light-filled, open-concept main level featuring hardwood floors, generous windows, and a seamless layout that invites both relaxation and entertainment. The double-sided fireplace adds warmth and charm to the spacious living room and adjoining dining area, ideal for everything from cozy evenings to lively dinner parties. The updated kitchen is both stylish and functional, boasting oak cabinetry, granite countertops, black appliances, and plenty of prep space for the home chef. Upstairs, the primary suite serves as a peaceful retreat, featuring a walk-in closet and a private en-suite bath. Two additional bedrooms on the main level share a well-appointed full bathroom. Downstairs, the finished basement offers flexible living space, perfect for a family room, home office, gym, or guest suite, along with an additional bathroom for added convenience. Outside, enjoy a landscaped backyard with mature trees, a patio for entertaining, and a detached garage providing extra storage and parking. Located blocks from the vibrant 9th & Colorado redevelopment, you’ll have easy access to a movie theater, shops, restaurants, and more. Plus, you’re minutes from Mayfair Park, City Park, Denver Zoo, and the Museum of Nature & Science. With Cherry Creek and downtown Denver just a short drive away, this home offers the best of city living in a welcoming neighborhood setting. Don’t miss this rare opportunity to own a timeless home in one of Denver’s most desirable communities.












