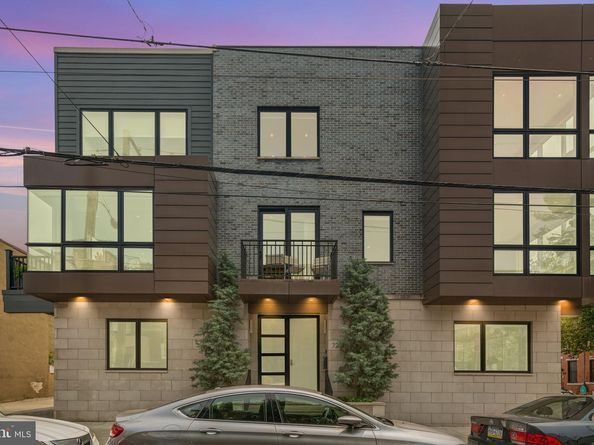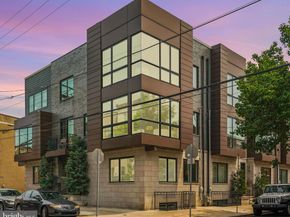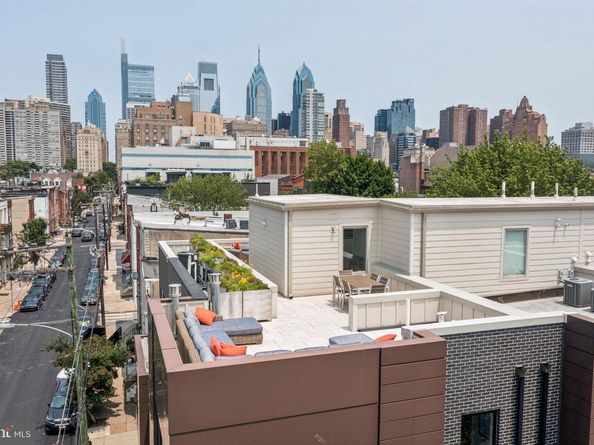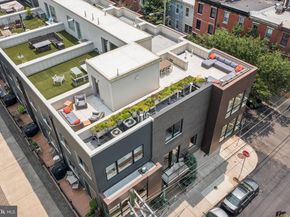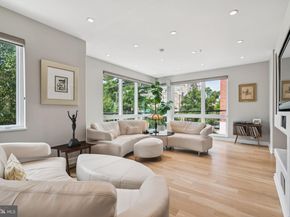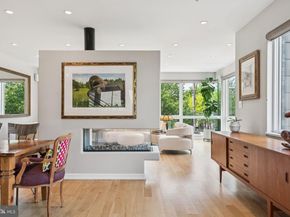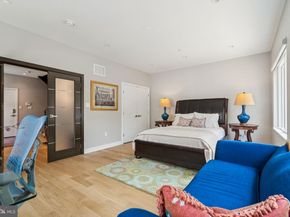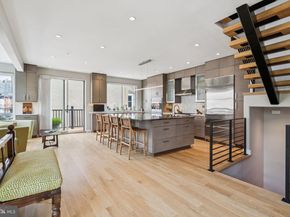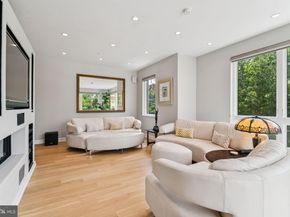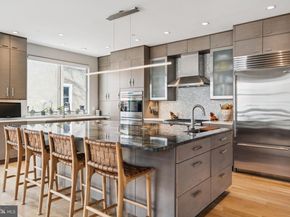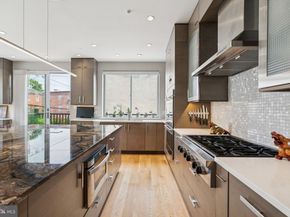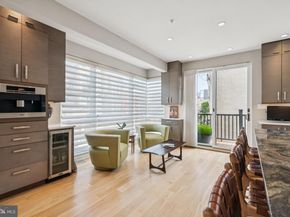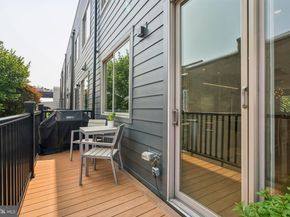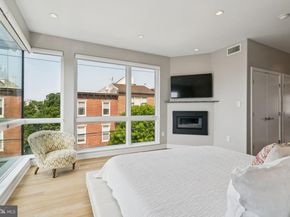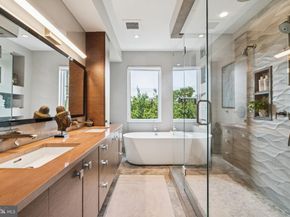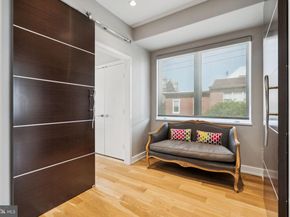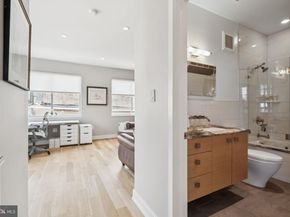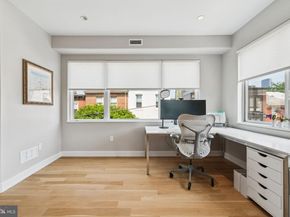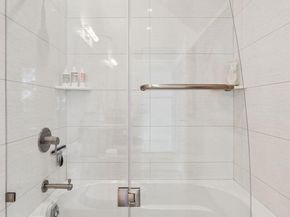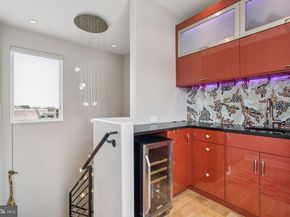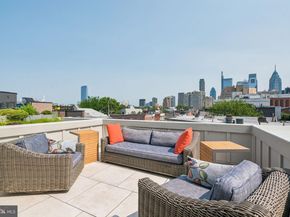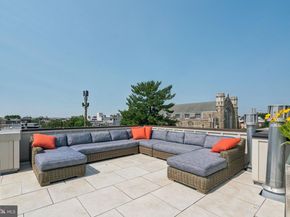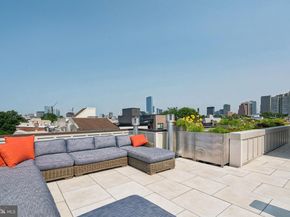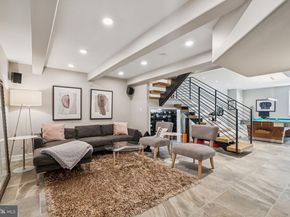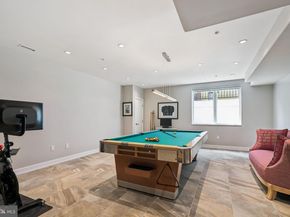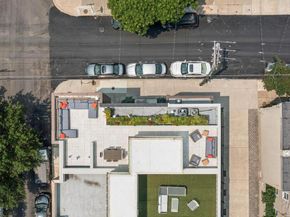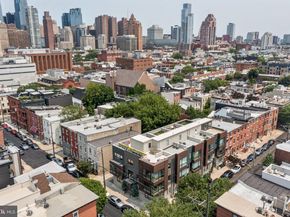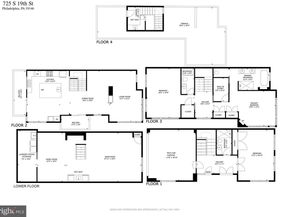*Please join us for a special Twilight Open House Thursday, 9/11 from 5 to 7 pm for drinks & lite bites and enjoy the ROOF TOP SUNSET.* 725 S 19th Street is a one-of-a-kind modern residence in the heart of Graduate Hospital offering 3 bedrooms, (4th BR easily added in finished lower level), 3 full bathrooms, 3,500+ sq ft of interior living space, and over 1,300 sq ft of outdoor space. Spanning the entire northeast corner of 19th & Fitzwater Streets, this extraordinary home stretches an impressive 71 feet wide—an almost unheard-of offering in Philadelphia. Also included is an oversized 2-car garage plus a driveway space for a total of 3-car parking. Inside, a dramatic open steel & oak staircase connects sun-filled living and dining areas with a custom three-sided glass fireplace, and a chef’s kitchen with Wolf, Sub-Zero & Miele appliances, enormous stone island, and two outdoor terraces. The 3rd level includes the luxurious primary suite, and a spa-like bath with soaking tub, triple-head double glass shower, and generous closets. An expansively finished lower level has a custom wet bar, wine storage, laundry room and flexible space ideal for a home theater, gym, or family room—and can very easily accommodate a 4th bedroom. At the top, a full pilot house with kitchenette opens to an expansive roof deck finished in porcelain pavers, offering true 360° panoramic views—river to river, sunrise to sunset, and the city skyline illuminated at night. All just blocks from Rittenhouse Square, Schuylkill River Park & Trails, and Center City’s best dining and culture. Floorplan, video and detailed improvement list is available.












