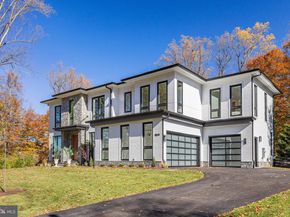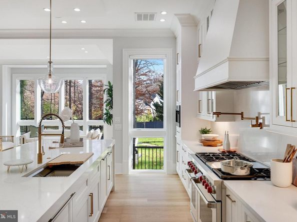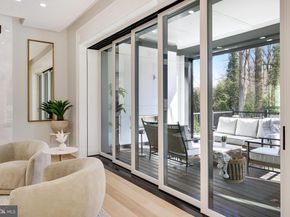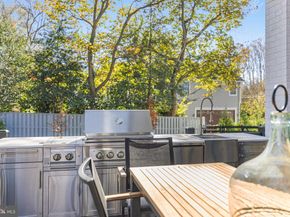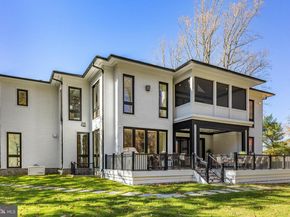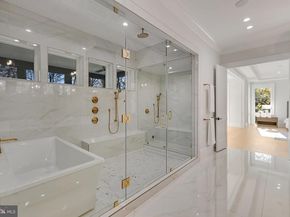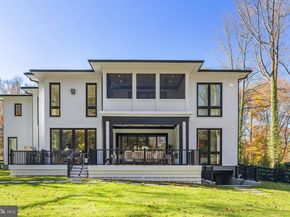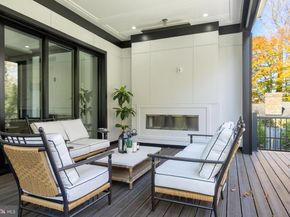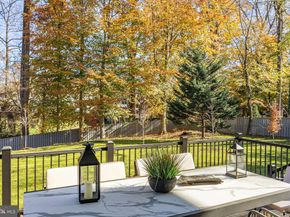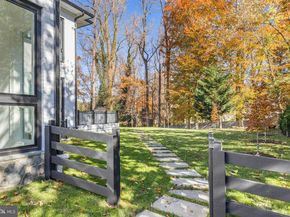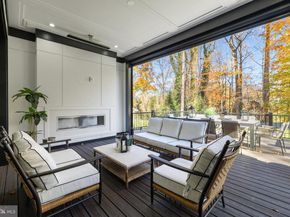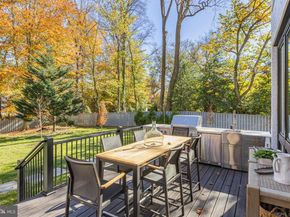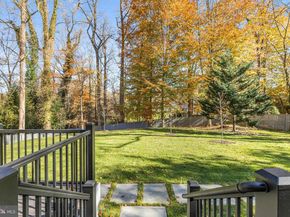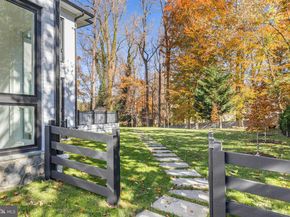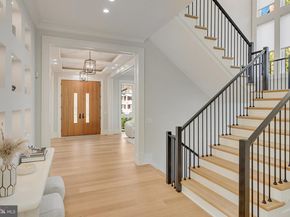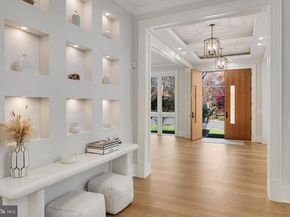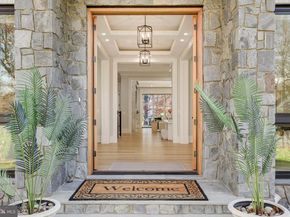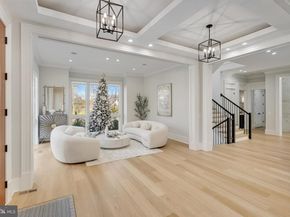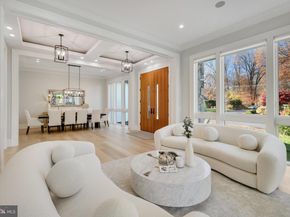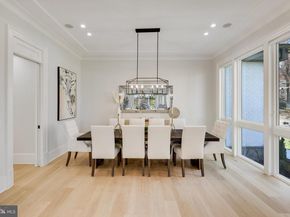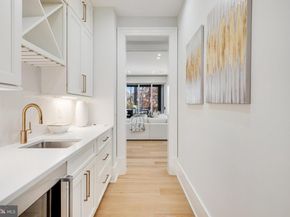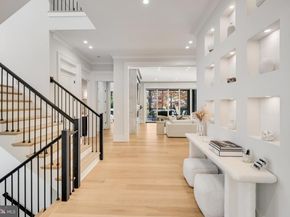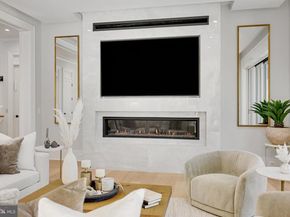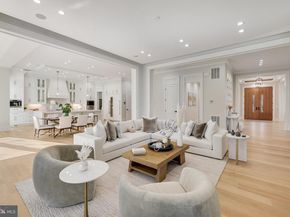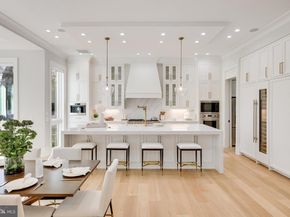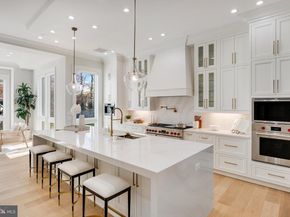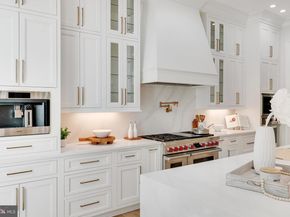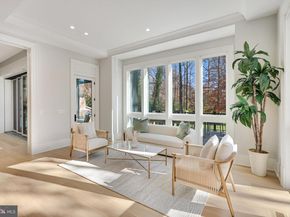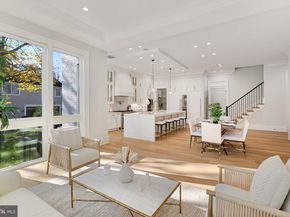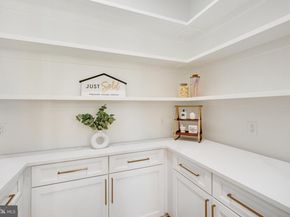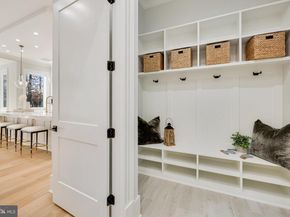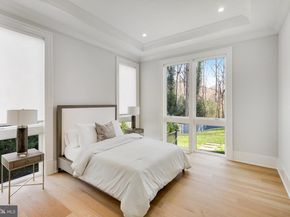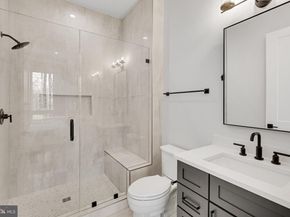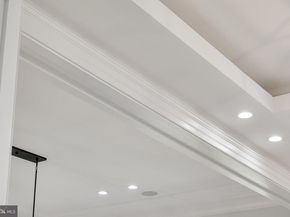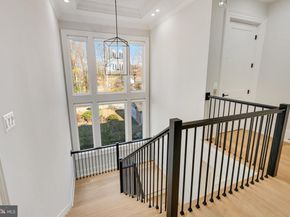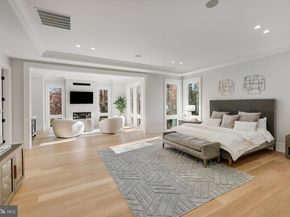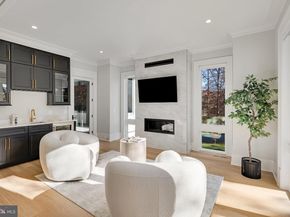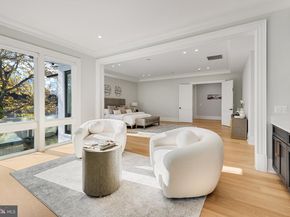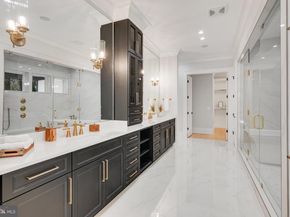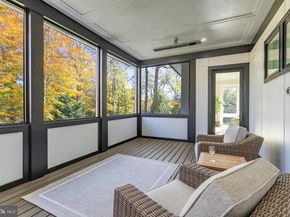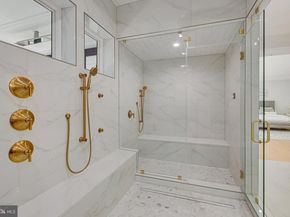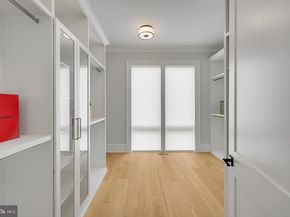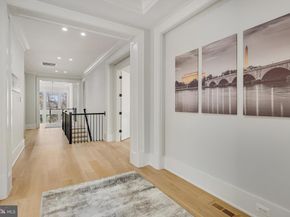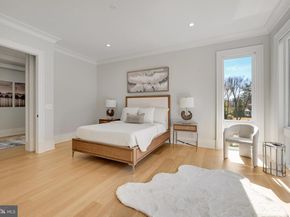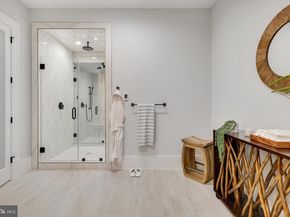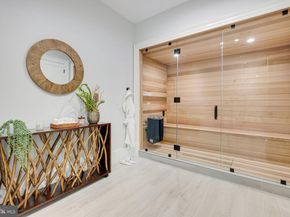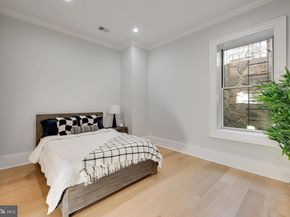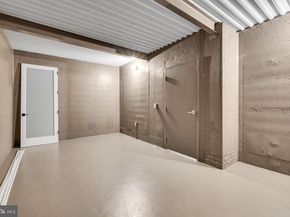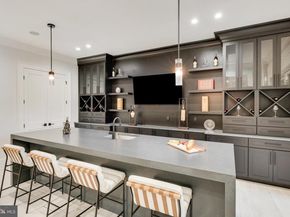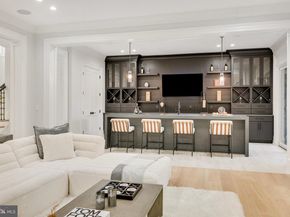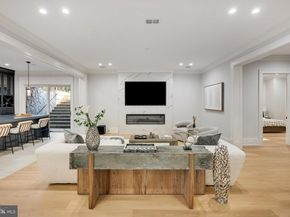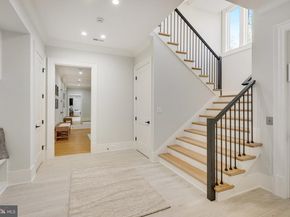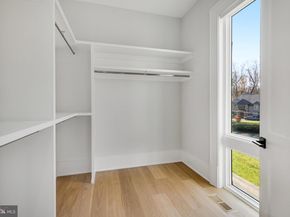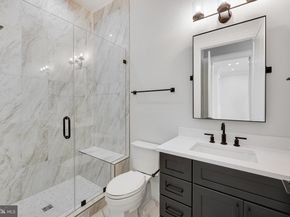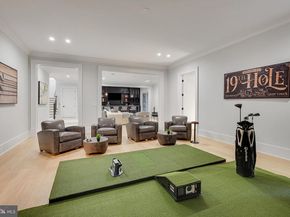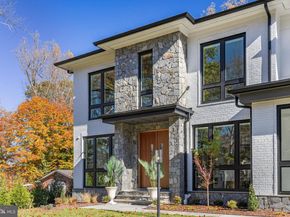New Luxury Home-Ready to move in! This stunning property features a striking glass pocketing door that opens to a covered porch with a cozy fireplace, electronic screens, and an extended open deck perfect for entertaining. The fully equipped outdoor kitchen adds to the home’s allure. Enjoy a private balcony off the primary bedroom, four fireplaces throughout, and three wet bars for convenience. The executive chef’s kitchen is a true highlight, complemented by soaring 11-foot ceilings on the main level.
Nestled in McLean, minutes from downtown, Tysons Galleria and Washington D.C., this masterfully constructed home boasts over 10,800 sq ft of sophisticated indoor and living space, including garages. Spanning three levels, it features two covered porches, a spacious deck, and a beautiful yard, creating an oasis of outdoor elegance and comfort.
Crafted by Premier Homes Group, renowned for their custom-built homes, this property is a testament to contemporary design and luxury. Its striking exterior combines brick, bluestone, high-quality fiber siding, and sleek floor to ceiling modern windows and doors, presenting a unique architectural statement.
Inside, the home is a blend of luxury and functionality, with a meticulously designed interior that prioritizes both style and comfort. You are welcomed by an expansive foyer that leads into various opulent spaces. The gourmet kitchen, a chef's dream, is equipped with custom cabinetry and high-end appliances.
The primary suite is a lavish sanctuary, featuring a cozy sitting room, fireplace, wet bar, private porch, and a spa-like marble bathroom with dual water closets. The lower level is designed for leisure and relaxation, featuring a full wet bar, a bedroom with an en-suite bath, a dedicated exercise room, and an exquisite home spa with a sauna and steam shower. Additionally, the home is equipped with a generator for uninterrupted comfort.
Experience luxury living redefined in this exceptional new construction home, where every detail is a testament to elegance and high-quality craftsmanship. Google Premier Homes Group LLC in Northern Virginia to find our portfolio of homes.












