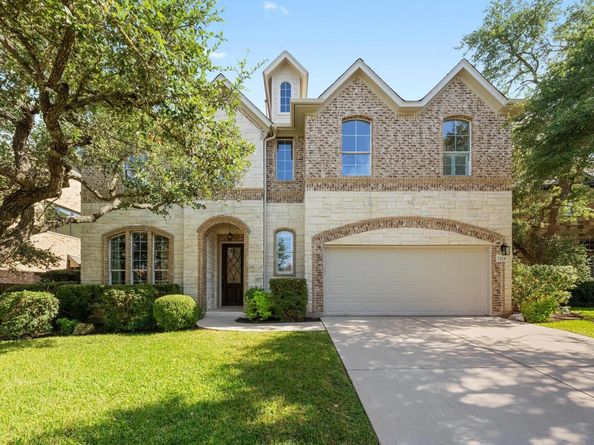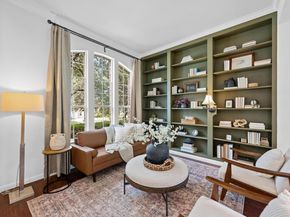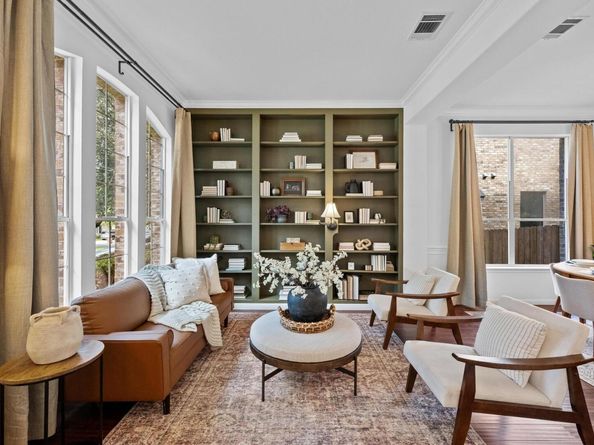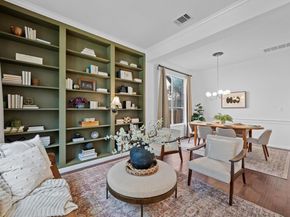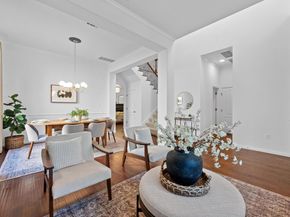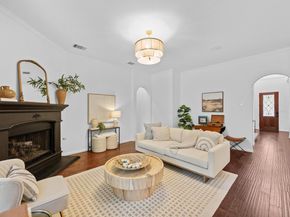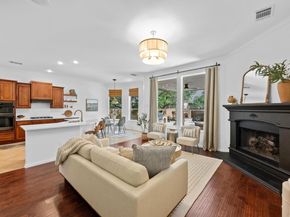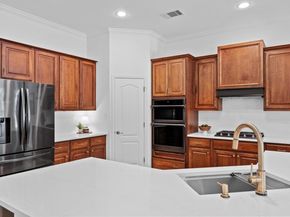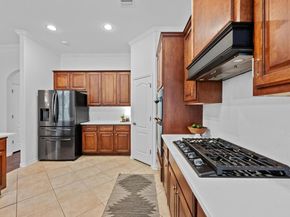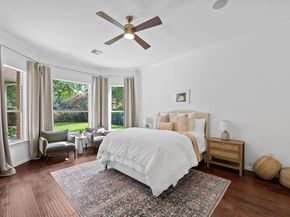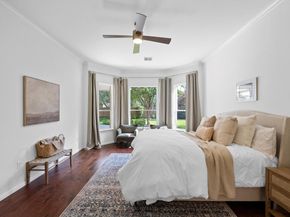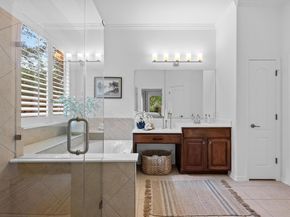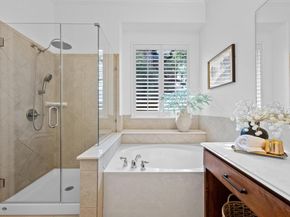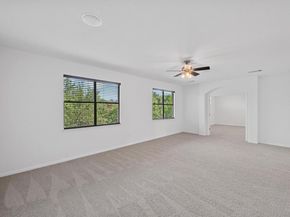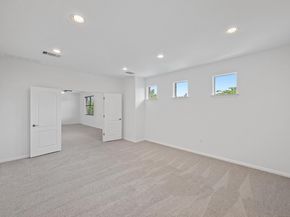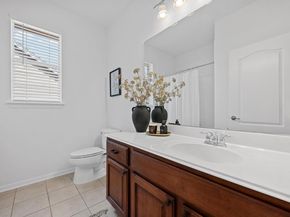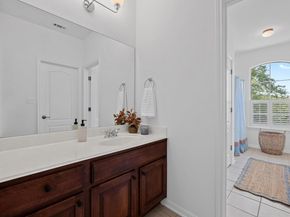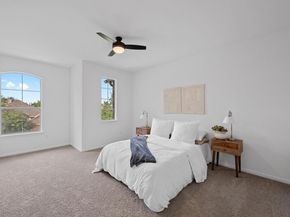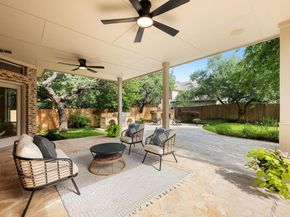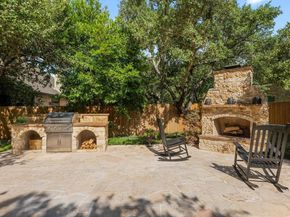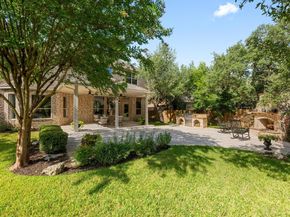Located in desirable Circle C on a quiet cul-de-sac just blocks from highly rated Clayton Elementary and community pools, this beautifully updated home offers high ceilings, hand-scraped hardwood floors, and custom built-in bookcases that add character to the grand entry, anchored by a statement chandelier. The remodeled kitchen features seamless quartz countertops, a matching backsplash, extended prep space, bar seating, and black stainless steel appliances—including a convection microwave combo, built-in oven, warming drawer, and wine fridge—opening to a bright family room with oversized windows and a wood-burning fireplace. The downstairs primary suite includes a cozy sitting area, garden tub, frameless glass shower, and walk-in closet. Upstairs, a spacious second living area connects to a large media room / office space with French doors. Step outside to enjoy an extended covered patio with ceiling fans, an outdoor kitchen, and a wood-burning fireplace, all set among mature oaks and professional landscaping. Meticulously maintained by the original owners, with fresh paint inside and out and updated fixtures throughout, this move-in-ready home also offers access to community pools, parks, trails, sports courts, and more—plus nearby dining, shopping, H-E-B, Alamo Drafthouse, the Veloway, and Grey Rock Golf and Tennis Club.












