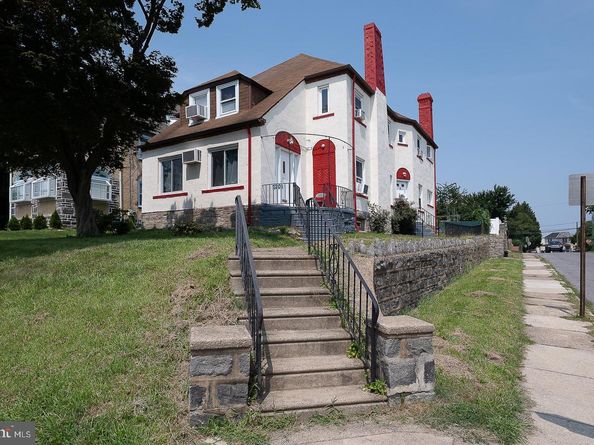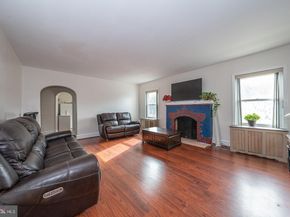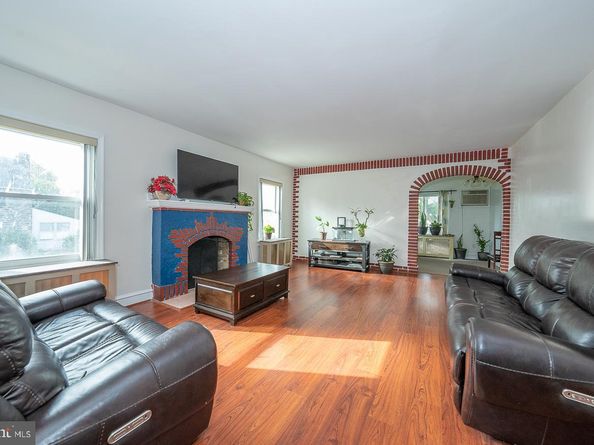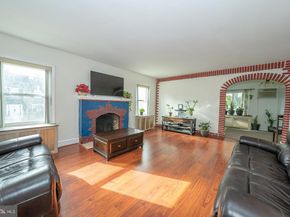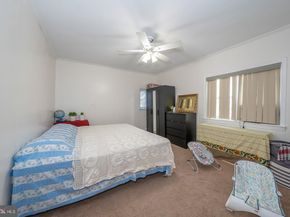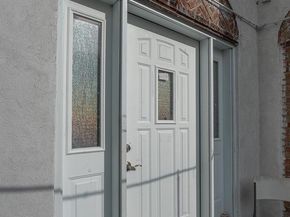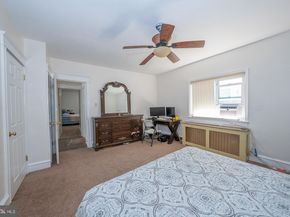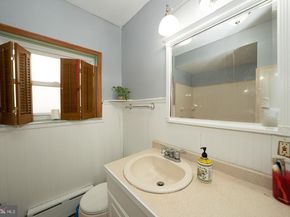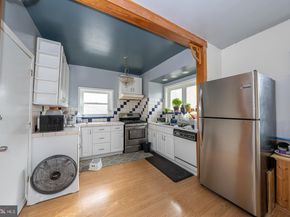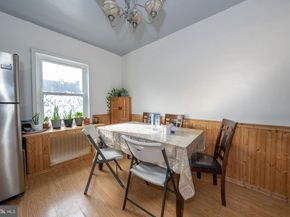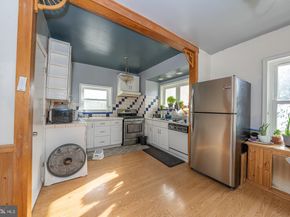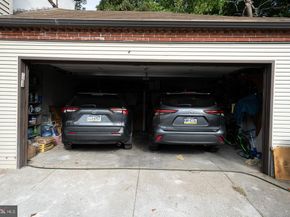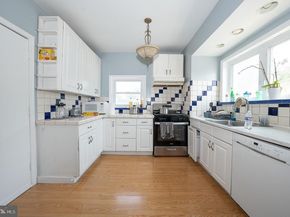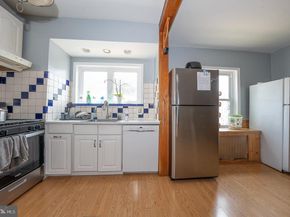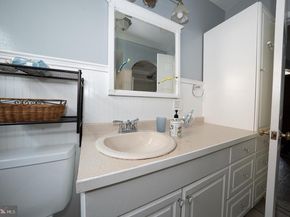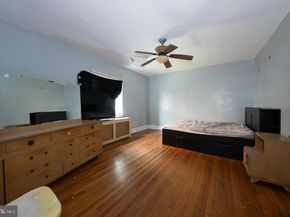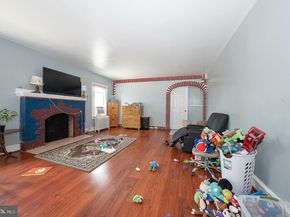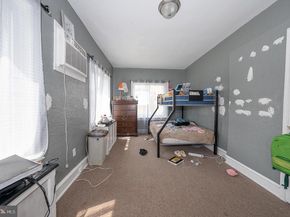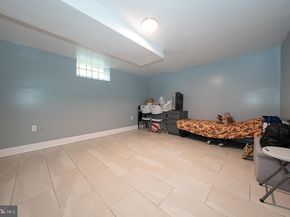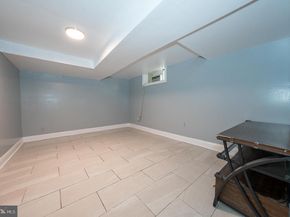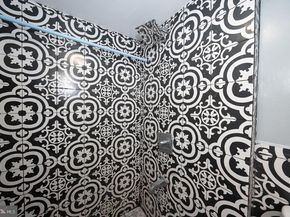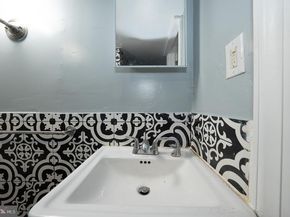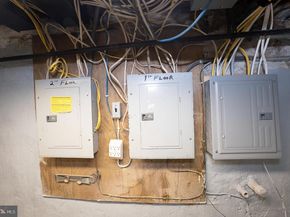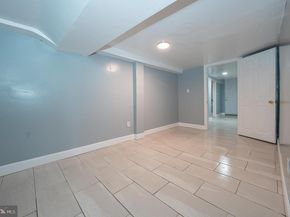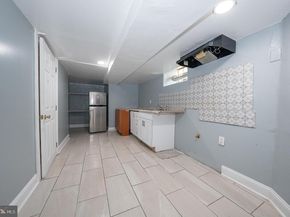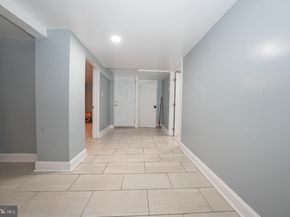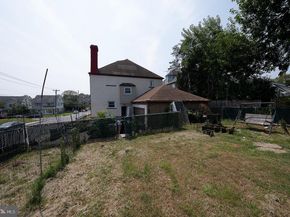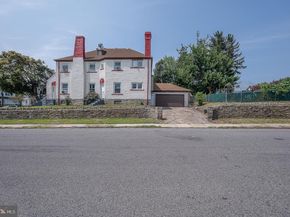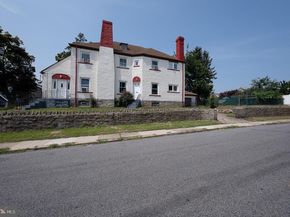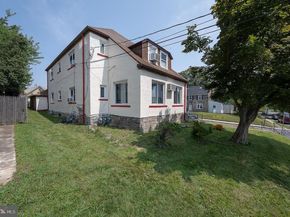7201 Wayne Ave, Upper Darby, PA 19082
Fantastic investment opportunity or live-in income property! This large detached multi-family home sits on a corner lot and is currently configured as a duplex, with the potential to convert into a triplex thanks to the fully finished basement — complete with 2 bedrooms, a full bathroom, separate entrance, and its own utility meter.
Each upper unit features approximately 1,500 square feet of living space, offering 2 spacious bedrooms, a full bathroom, large living room, formal dining room, updated kitchen, and a bonus den currently used as a third bedroom.
The first-floor unit has a long-term tenant paying $1,400/month, while the second-floor tenant pays $1,300/month. Both units have market rent potential of approximately $1,600/month.
Recent updates include fresh interior paint throughout. Exterior features include a large backyard, nice front yard, 2-car garage, and 2 additional parking spaces.
Location is ideal — next block to Upper Darby Township's main public library and public transportation, walking distance to middle and high schools, and the elementary school bus stop is right in front of the house. Close to shopping, restaurants, and grocery stores. Just 5 miles to Center City Philadelphia, and under 4 miles to University of Pennsylvania, Drexel University, and nearby hospitals.
This property is move-in ready with strong cash flow and excellent future potential — don’t miss it!












