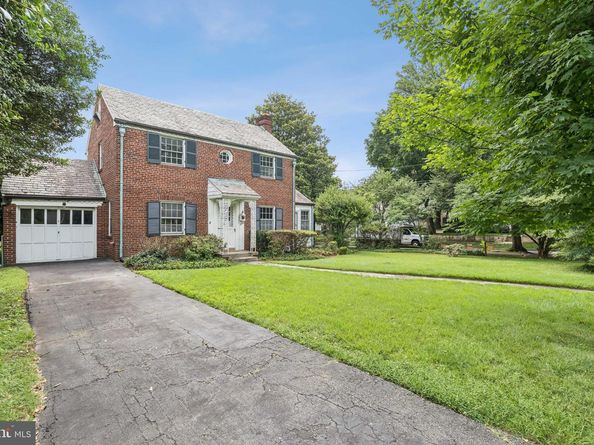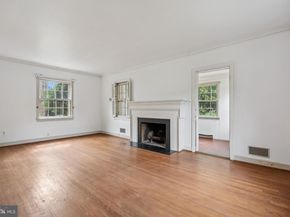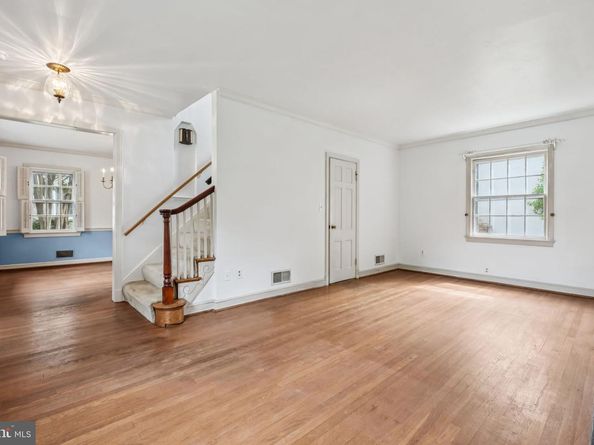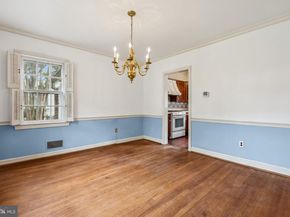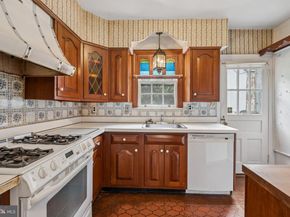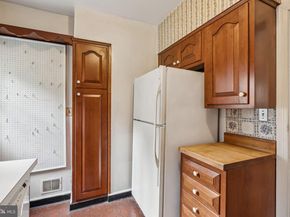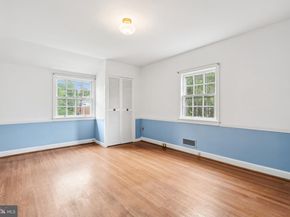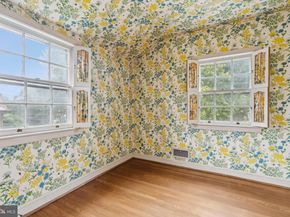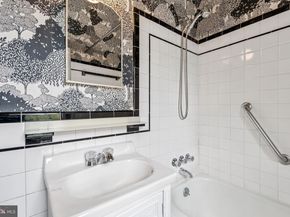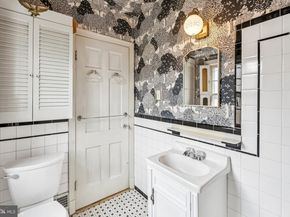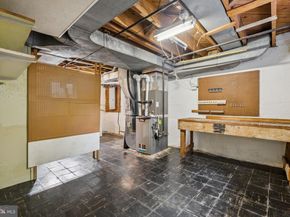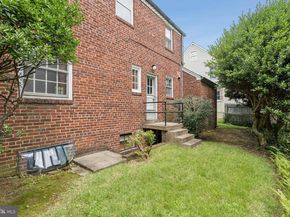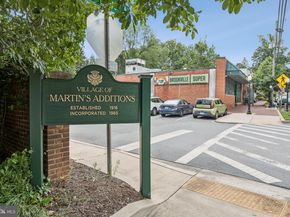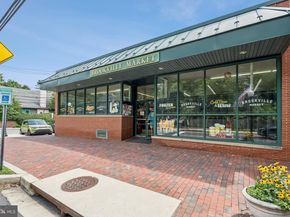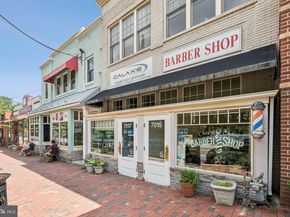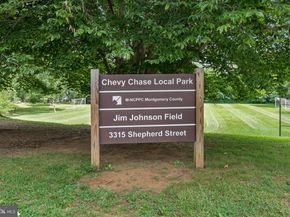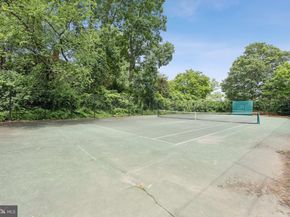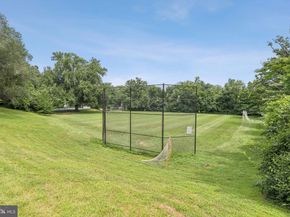Major price adjustment! Set on a corner lot in the coveted Village of Martin’s Additions, this 3 bedroom, 1.75 bath brick colonial offers timeless character and exciting potential. Built in 1939 and lovingly maintained by one family for generations, it features an original slate roof, hardwood floors, and bold vintage wallpaper that proves good trends always come back in style.
Inside, you'll find a cozy wood-burning fireplace, formal dining room, enclosed side porch, and a traditional layout ready for your vision. The upper level includes a full bath, with a half bath on the main floor and a quarter bath in the walkout basement. Additional highlights include an attached 1-car garage, a fenced yard, and rare off-street parking- a highly coveted feature in this area where street parking can be limited on narrow streets. Major system updates include a 2024 hot water heater and 2017 gas furnace.
The community is known for its neighborly spirit, active listserv, seasonal events, and local perks. Just one block away, enjoy beloved local favorites including La Ferme, Olympia Cafe, Brookville Market, Brookville Pharmacy, a barber shop, and more. With the DC line less than a mile away and easy access to bus routes and commuter corridors, it’s a dream location for getting around town. Outdoor lovers will appreciate nearby Chevy Chase Local Park with its baseball field, tennis court, playground, and open space for all ages.
Sold strictly as-is, this home is a rare opportunity to restore, reimagine, or renovate in one of Chevy Chase’s most cherished neighborhoods. Whether you're an investor, renovator, or a buyer with a vision, this is your chance to bring new life to a classic.












