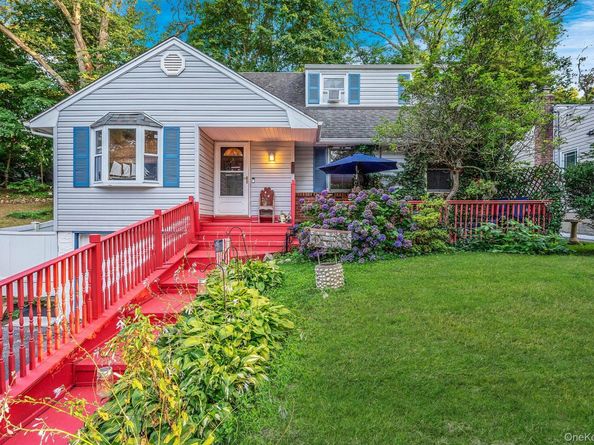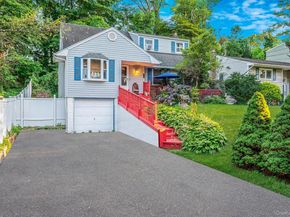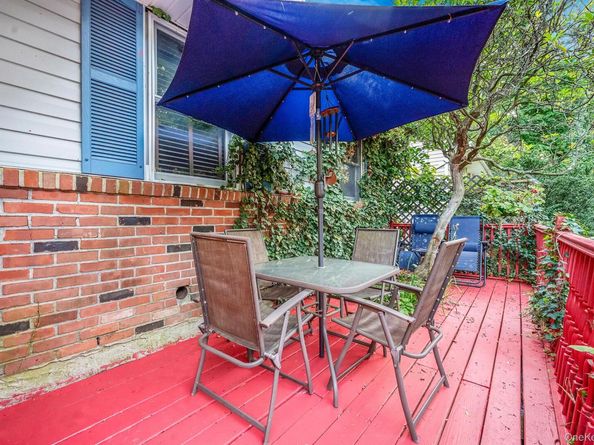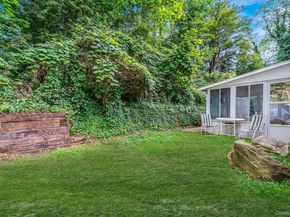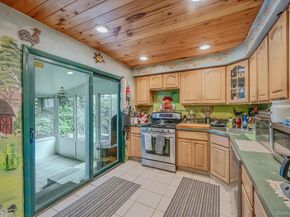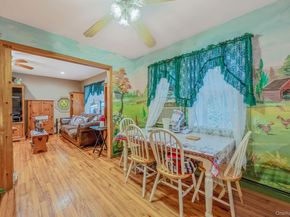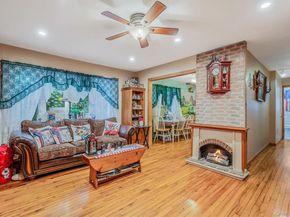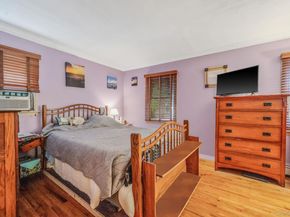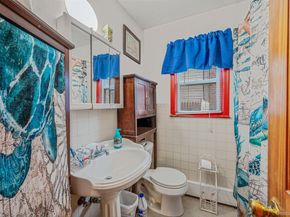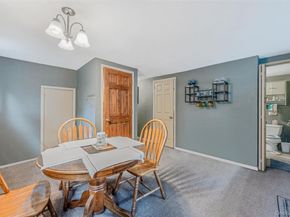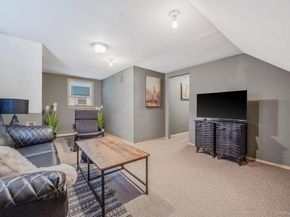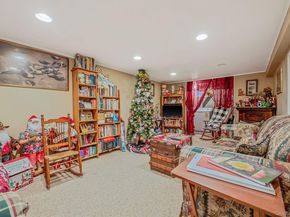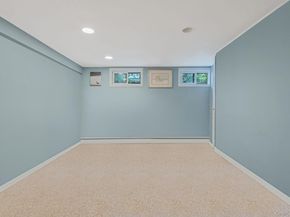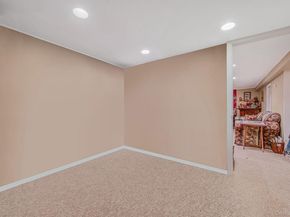This is a maintained, multi-level home featuring 5 bedrooms and 3 full bathrooms. The property includes a full finished basement with a semi-separate entrance, a washer/dryer, two bedroom, full bathroom, a separate eating area that has a door which leads to a walk out garage, washer and dryer, faux fireplace, along with a finished living room. The main floor boasts a full kitchen with a semi-dining room gas range stove and oven, stainless refrigerator, sliding glass doors leading to the screened in porch and backyard, two bedrooms, a faux fireplace, screened in porch with two entrances , one full bathroom, full wood flooring throughout as well as high hat lighting and ceiling fans. The top floor offers a private retreat with one bedroom, a full bathroom, a semi-separate entrance, a full kitchen, a semi dining room, and a full living room, suggesting potential for multi-generational living or income potential. The home also features a one-car attached half garage and a front porch with a deck. Recent updates include fresh paint, updated lighting, and new flooring, with real wood floors gracing the main level. Minor cosmetic improvements are noted as needed. The home is heated with natural gas and has baseboard heating, with a gas stove on the main floor. 72 Upland Drive benefits from its location in East Northport, NY. Its walking distance to the LIRR train station, for commuters to New York City. Proximity to schools and Main Street, with its array of shopping and entertainment options, for families and individuals seeking convenience. Additionally, the home is just 5 minutes away from three major highways, offering close connectivity for car travel.












