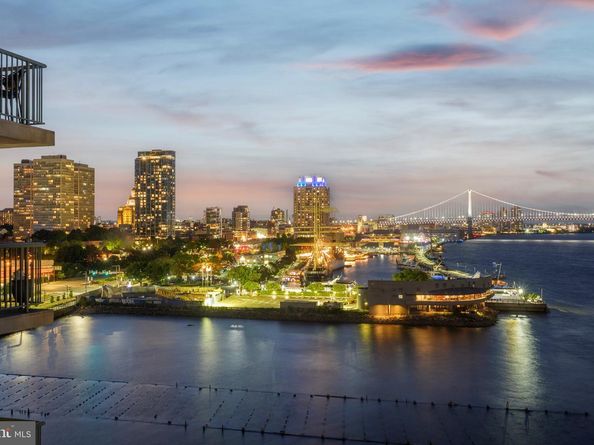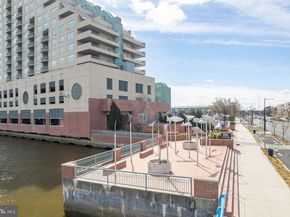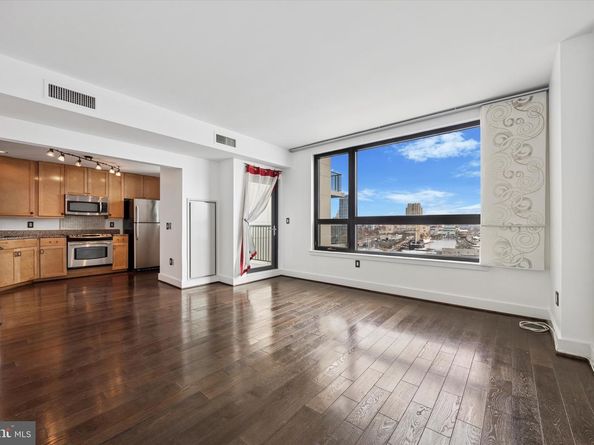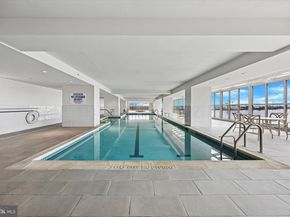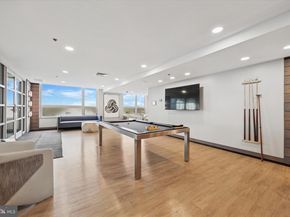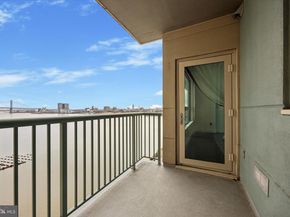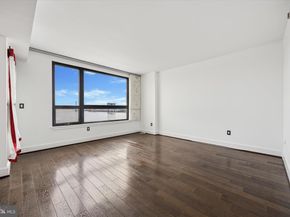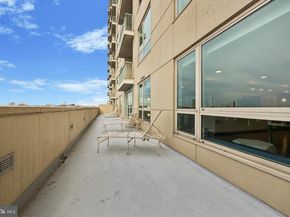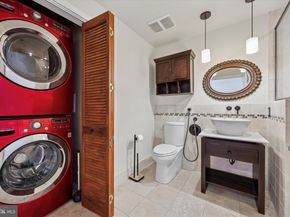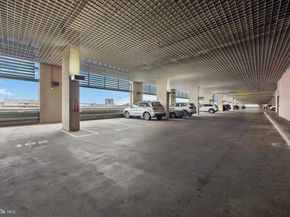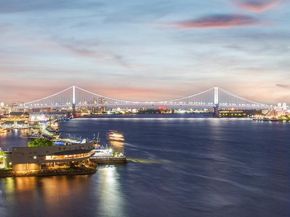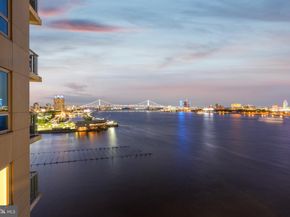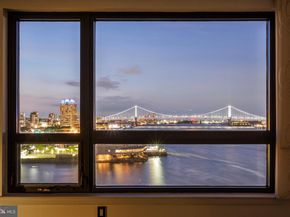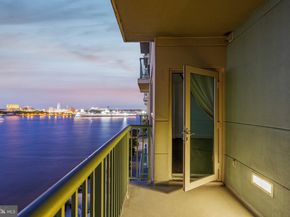This luxury condo unit offers spectacular views and is just minutes from shopping, great restaurants, and the newly opened Sprouts Organic Farmer's Market. This stylish studio at Dockside Luxury Condominiums provides sweeping views of the iconic Ben Franklin Bridge and unmatched access to the best of the Waterfront.
Dockside Condominiums is a gated community boasting premium amenities, including deeded indoor parking, a 24/7 heated indoor pool and gym, a complimentary daily shuttle to Center City Philadelphia, and two around-the-clock concierges. Enjoy a bike path along the Delaware River right outside your door. A magnificent community room with a spacious outdoor deck is also available for your private parties.
Welcome to an extraordinary riverfront studio condominium at the prestigious Dockside Condominiums, offering dramatic upgrades and an unparalleled living experience. This stunning residence boasts panoramic northern exposure, showcasing breathtaking views of the Delaware River, the iconic Ben Franklin Bridge, and beyond. Step out onto your private balcony, where you can relax and take in the tranquil sights and sounds of the riverfront. Inside, this beautifully upgraded studio features sophisticated finishes and modern touches that elevate your living experience.
What sets Dockside apart from other Center City condos? The concierge staff at Dockside Condominiums provides exceptional, round-the-clock service with two dedicated concierges always available at the front desk. Whether it's handling deliveries, assisting with guest check-ins, coordinating transportation, or providing local recommendations, their attentive and professional service ensures residents enjoy a seamless, stress-free living experience. With a focus on security, convenience, and hospitality, the concierge team enhances the luxury lifestyle at Dockside, making every day effortless and enjoyable. An on-site full-time property manager further adds to the convenience.
Enjoy the convenience of deeded assigned parking, a 24/7 concierge, and an array of luxurious amenities, including a state-of-the-art fitness center and an indoor heated pool (both open round the clock). The gated community ensures both privacy and security. Residents also benefit from a complimentary daily shuttle to Center City that makes round trips along Market Street from 2nd Street to 30th Street Station, providing easy access to world-class dining, shopping, and entertainment.
Perfectly situated at 717 S. Columbus Blvd., Philadelphia, PA 19147, Dockside offers seamless connectivity to major bridges and interstate highways, making travel effortless. Whether you’re commuting, exploring the city’s vibrant neighborhoods, or simply enjoying the riverfront lifestyle, this exceptional condominium delivers the best of Philadelphia living.
Step into a wide entry foyer that doubles as a gallery-style hall—ideal for showcasing your favorite art and treasures—leading into the main living space.
Recent upgrades to the unit are as follows (please note that the cost of each job is approximate):
* Ceiling popcorn pattern removal: $1,000
* Removal of kitchen island to open up the space: $1,500
* Installation of privacy shades: $1,000
* Upgraded hardwood flooring: $4,000
* Complete bathroom renovation (from tub to walk-in tile shower and flooring, new sink, new toilet, fixtures, etc.): $12,000. The faucet was also just replaced last week with a Kohler faucet for $1,000.
* Complete custom-fabricated California closets: $8,000
* Dishwasher: $800
* Hot water heater: $2,000
* Fresh paint: $3,000
The kitchen is thoughtfully laid out with ample cabinet and counter space, perfect for cooking and entertaining. A nicely tiled, upgraded three-piece bath completes the space.
Low condo fees make this an even more attractive opportunity. Whether you’re looking for a city pied-à-terre, a tranquil weekend getaway, or an inspiring space to write and create this is your place to call home!












