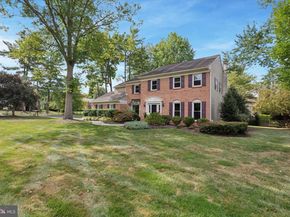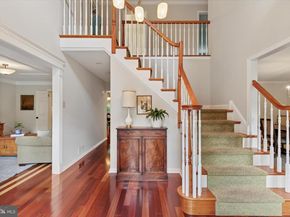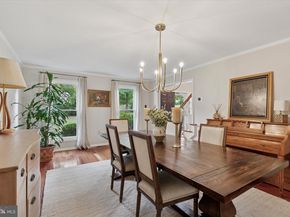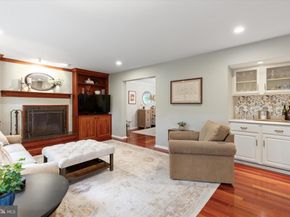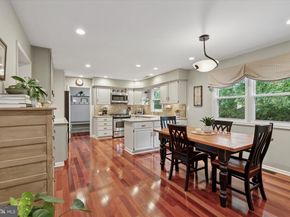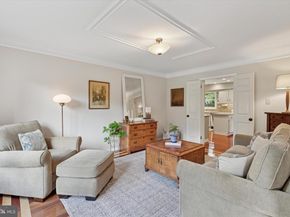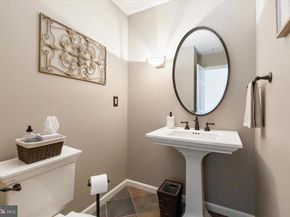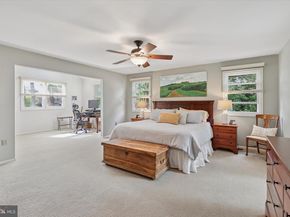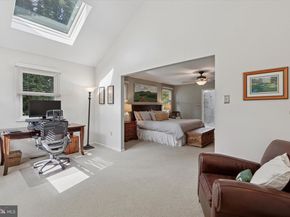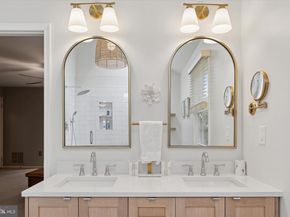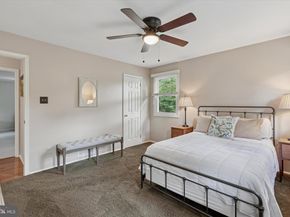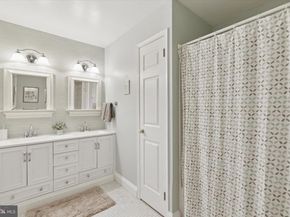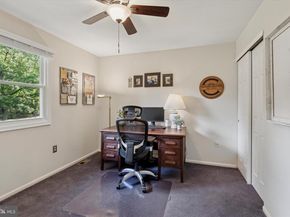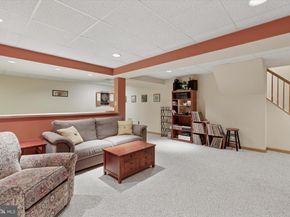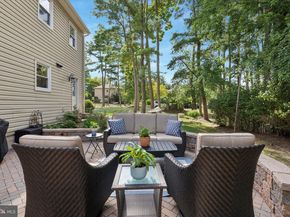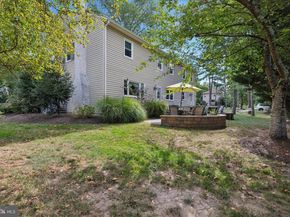Welcome to 716 Knight Road - a classic brick-front home in the heart of Lower Gwynedd, set on a spacious, beautifully landscaped lot with timeless curb appeal. With an expansive front lawn and a welcoming two-story design, this home blends charm with modern updates. Just a short walk to the local elementary, middle, and high schools, mornings are effortless, and you’ll love being part of a community that celebrates together - fireworks, carnivals, and even the beloved annual back-to-school photo parade all unfold right outside your door. Step inside the foyer, where gleaming hardwood floors create an inviting first impression. To your left, a formal sitting room opens seamlessly to the kitchen, while to your right, a traditional dining room flows into the expansive family room. The family room is a true centerpiece, featuring custom-built-in bookcases, a wet bar, recessed lighting, and a versatile open layout that's perfect for entertaining or cozy nights in. At the heart of the home, the kitchen shines with glass-front upper cabinets, abundant storage, generous countertops, and stainless steel appliances. A conveniently located mudroom doubles as a laundry area, making everyday living easy and efficient. Upstairs, you’ll find four generously sized bedrooms, each with plush carpet and ceiling fans. The master bedroom is your private retreat, complete with spacious walk-in closets, a seating area or home office nook with a skylight, and a brand-new ensuite bathroom. Designed as a spa-like sanctuary, this luxurious bath showcases marble and subway tile, heated floors, and a custom white oak vanity. Three additional bedrooms share a well-sized hall bath with dual sinks and a tub-shower combo. The fully finished basement extends the living space, with soft carpeting and endless options - create a home theater, game room, gym, or ultimate hangout. Outside, your backyard oasis awaits. A spacious brick patio sets the stage for outdoor dining, summer barbecues, and evenings under the stars, all framed by colorful, year-round landscaping that makes this property a standout in every season. An attached two-car garage and extended driveway offer plenty of parking. Beyond the property, Lower Gwynedd living means convenience. Close to shopping, dining, parks, golf courses, and major roadways, with easy access to Center City and surrounding areas. Don’t miss your chance to own this gem! Schedule your private showing today!













