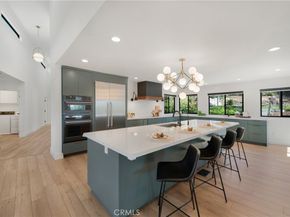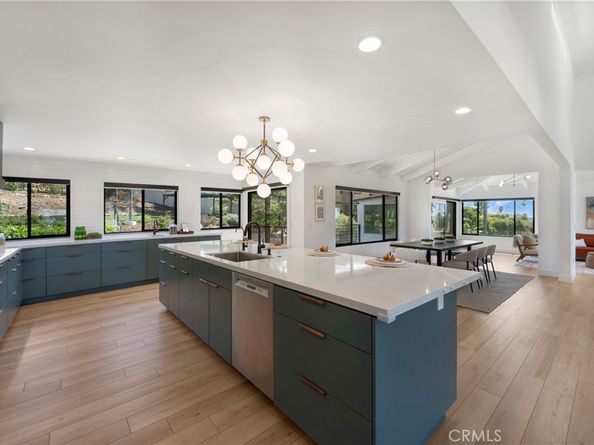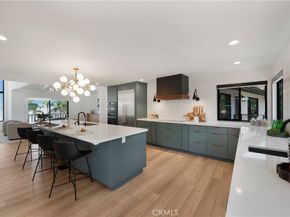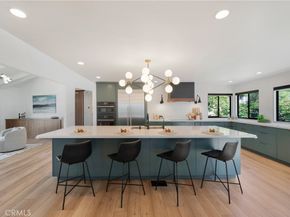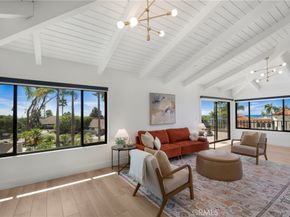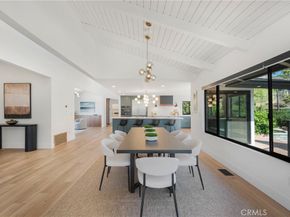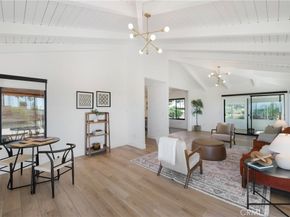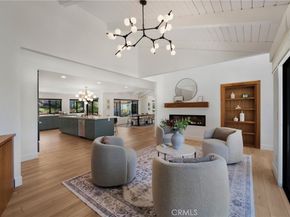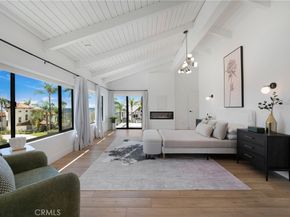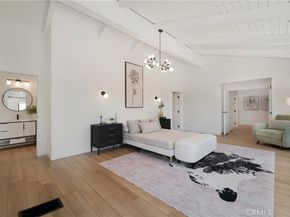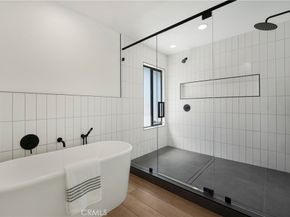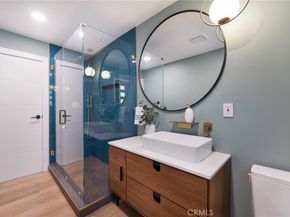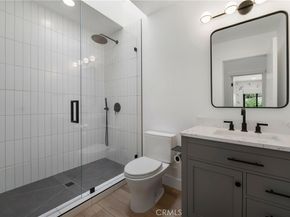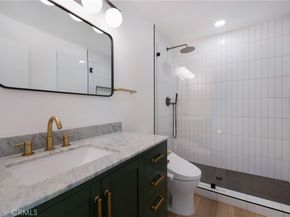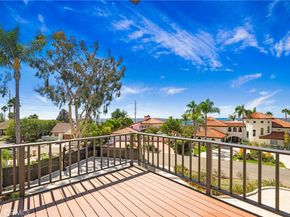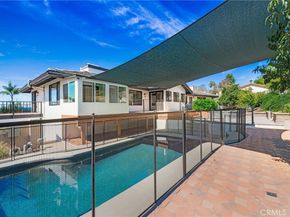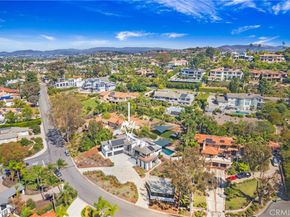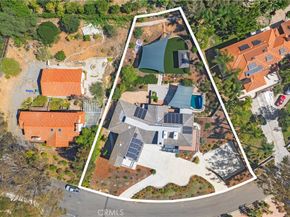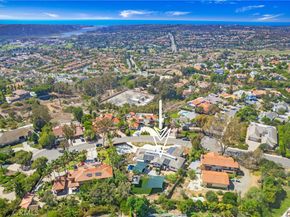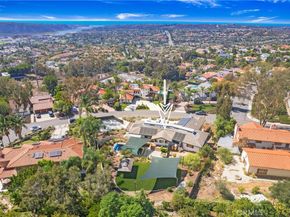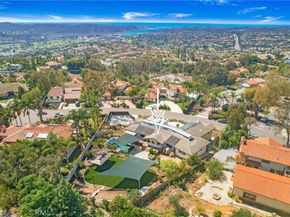Single-Level Remodeled residence with 4-bedrooms, 3.5 bathrooms and 3,591 sq. ft. of living space on a 0.62-acre lot. Built in 1980 and remodeled in 2021 with over $1M in upgrades. Interior improvements: 30-foot structural beam, custom walnut cabinetry, Italian stonework, hardwood flooring, Thermador refrigerator, 5-in-1 oven/microwave, custom vent hood, CNC walnut hardware. Bathrooms updated with tile, rain shower heads, and pool-accessible powder room. Staircase with slat wall design, electric fireplaces, hidden bookshelf storage, upgraded wiring, plumbing, HVAC, and drywall. Exterior improvements: tile roof, Milgard windows and doors, photovoltaic solar system (paid off), Tesla charger in 3-car garage. Landscaping includes native plants, fruit trees, and stone planters. Backyard improvements: pebble-tech saltwater pool with solar heating, shade sails, basketball/pickleball court, expanded driveway, aluminum railings, sauna, turf pad, gazebo. Lot provides space for a possible Accessory Dwelling Unit (ADU), subject to local regulations. Location near parks, recreation, shopping, dining, and major transportation routes.












