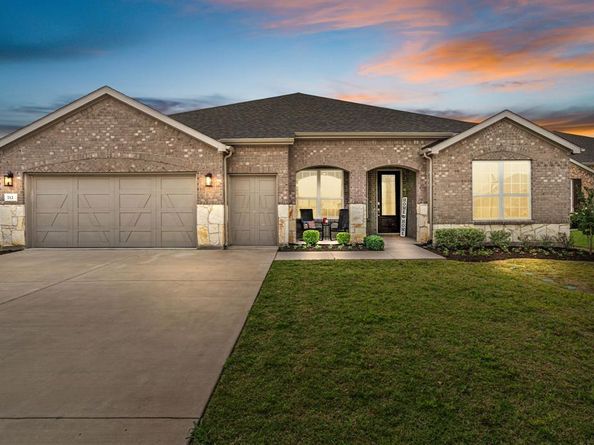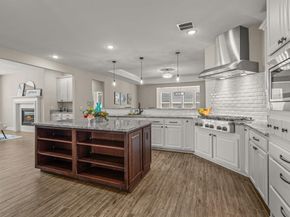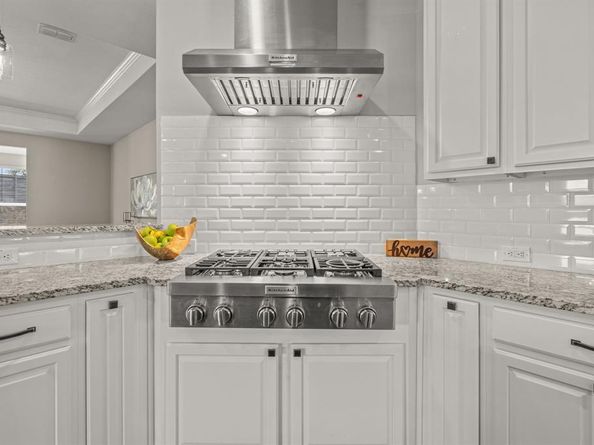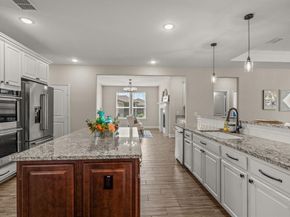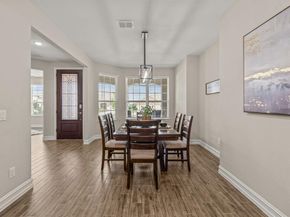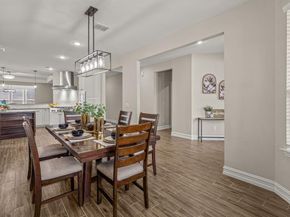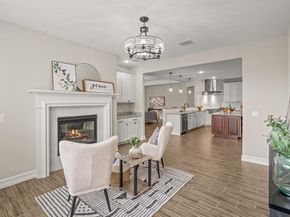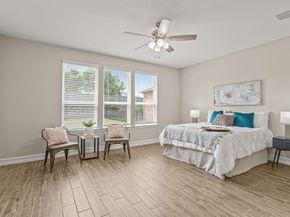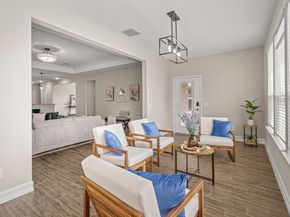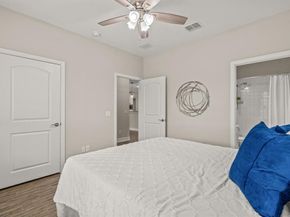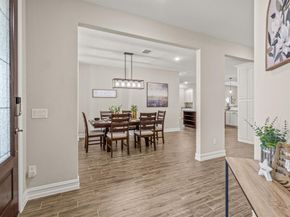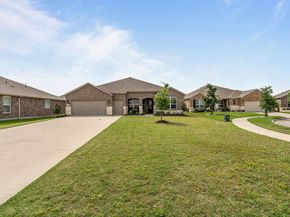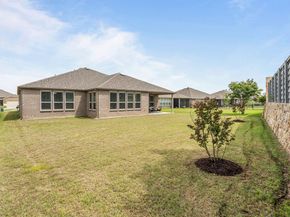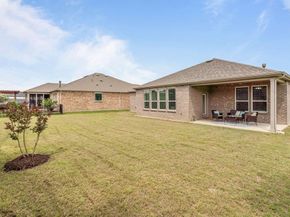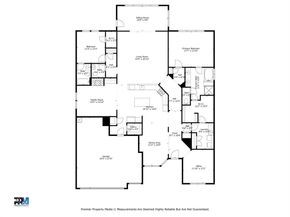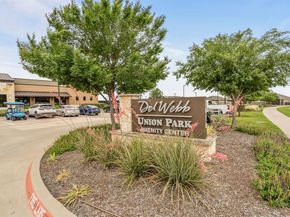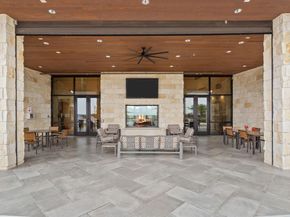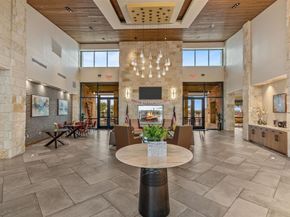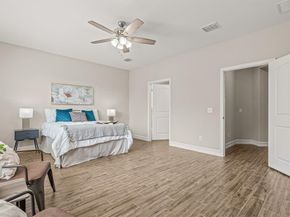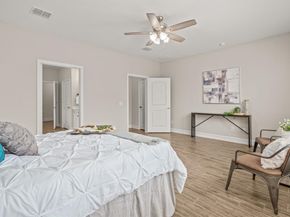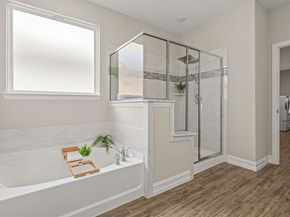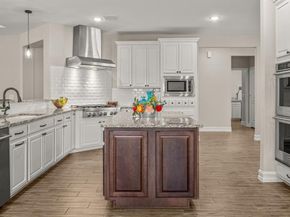Stunning Sonoma Cove Plan on Premium Cul-de-Sac Lot in Del Webb Union Park!
Welcome to 712 Freedom Ln., a pristine 2,606 sq. ft. home in the desirable 55+ Del Webb Union Park community. Perfectly situated on a spacious .27-acre premium cul-de-sac lot, this meticulously maintained residence features thousands of dollars in builder and seller upgrades, including a golf cart garage and sunroom.
Enjoy modern, elegant finishes throughout—wood-look plank tile flooring, designer lighting, and an open-concept layout designed for entertaining. The expansive living area, a formal dining room, a private study, and a charming hearth room with a cozy fireplace.
The luxury chef’s kitchen is a standout with KitchenAid 36” commercial-grade 6-burner gas cooktop, stainless steel vent hood, double ovens, built-in microwave, French door refrigerator, granite countertops, custom cabinetry with pull-out drawers, soft-close doors, large pantry, center island, and breakfast bar.
Retreat to the spacious primary suite, offering a spa-like bath with oversized shower and a walk-in closet that connects conveniently to the laundry room where the high end washer an dryer on pedestals await you. Guests will love the second bedroom with its own en suite bath for privacy and comfort.
Step outside to a covered back patio and enjoy the serene, private backyard. The extra-long driveway is perfect for hosting friends and family.
Community amenities abound! Residents enjoy access to a resort-style pool, tennis and bocce ball courts, state-of-the-art fitness center, community center, and even a lending library! Stay social and active with a wide range of clubs—from veterans and crafting to poker and more—plus organized events, outings, and day trips coordinated by a full-time lifestyle director.
Search for -Home Tours with TexasTiff_ on Youtube and scroll down to 712 Freedom Ln. for walk through video!












