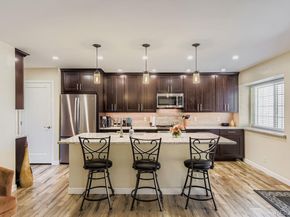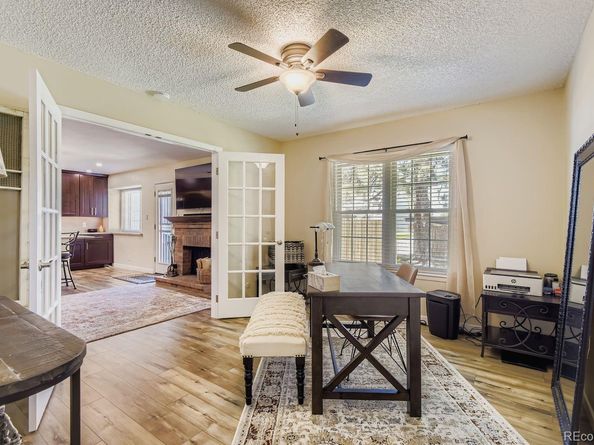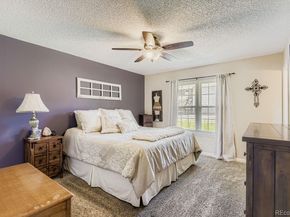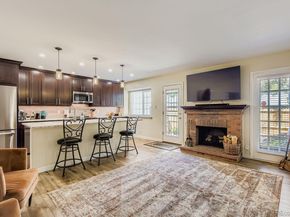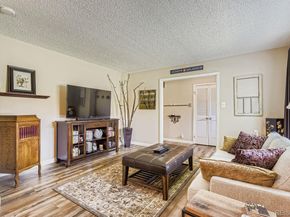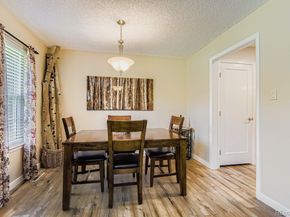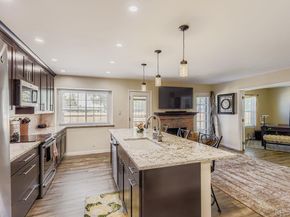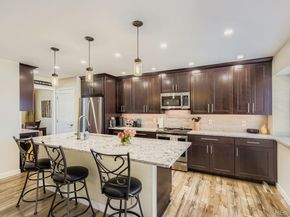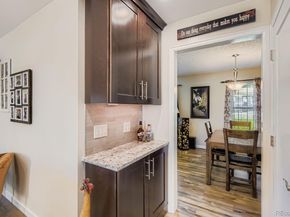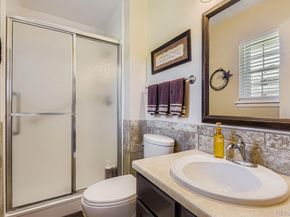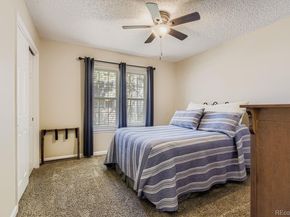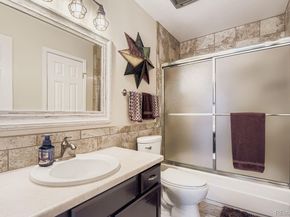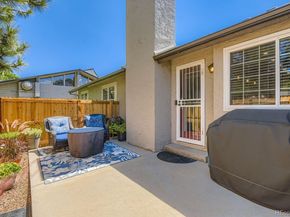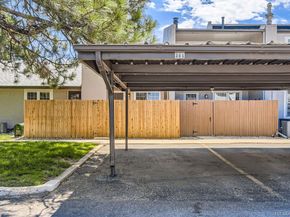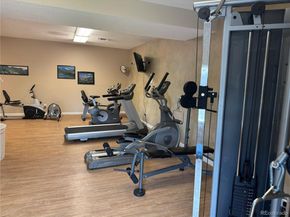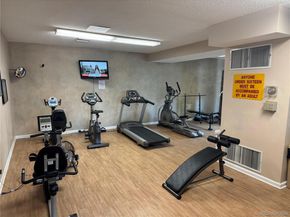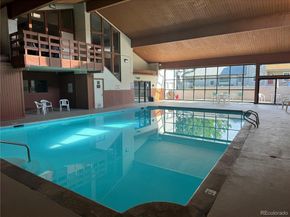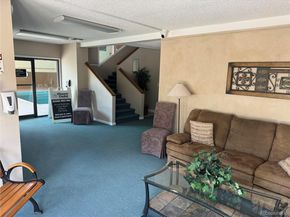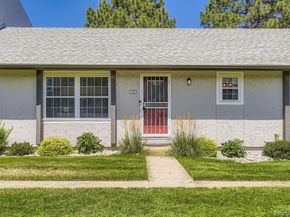$10,000 for buyer to use towards HOA, closing costs, however they want! Welcome Home to Effortless Living in Centennial! True Ranch Style home. 3 Bedrooms- larger unit in the community. This beautifully updated end-unit, ranch-style condominium offers the perfect blend of comfort, style, and simplicity—all on one level. From the moment you step inside, you’ll feel the warmth of a space that’s been cared for and thoughtfully designed.
The bright, open floor plan invites you in with a remodeled kitchen featuring a spacious island, quartz countertops, and all-new stainless appliances—including a high-end washer and dryer for easy living. French doors lead to a flexible third bedroom or office, ideal for hobbies, guests, or quiet mornings with coffee and sunlight. Every detail has been refreshed, from new windows and luxury vinyl plank flooring to beautifully updated bathrooms and fresh window coverings. A cozy electric fireplace adds charm, while a new furnace and the building’s updated boiler system keep things running efficiently year-round. Step outside to your private patio—perfect for relaxing, entertaining friends, or tending to potted plants—with a convenient pass-through kitchen window that makes outdoor dining a breeze.
When we say no worries we really mean it! HOA covers heat, water, trash, maintenance, clubhouse, indoor pool workout equipment ( no need for a gym membership) gathering area, exterior insurance, roof & exterior maintenance.
Enjoy the peace of mind of a new roof, covered parking just steps from your door, and a large basement storage space for seasonal items. Nestled near shopping, dining, and top-rated Littleton schools, with easy access to the Denver Tech Center and the mountains, this home offers the maintenance-free lifestyle you’ve been looking for. Move right in and start your next chapter in a place that feels like home the moment you walk through the door.












