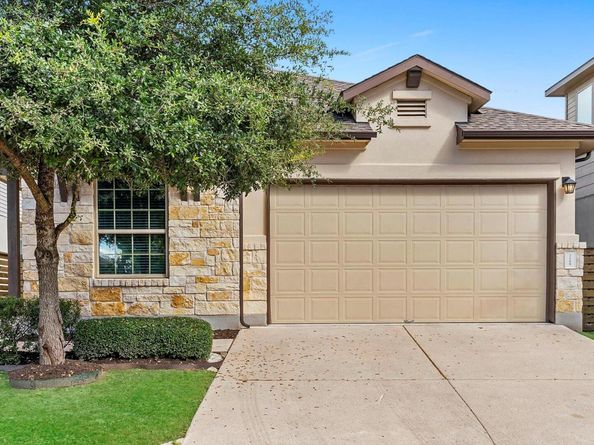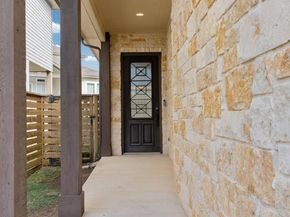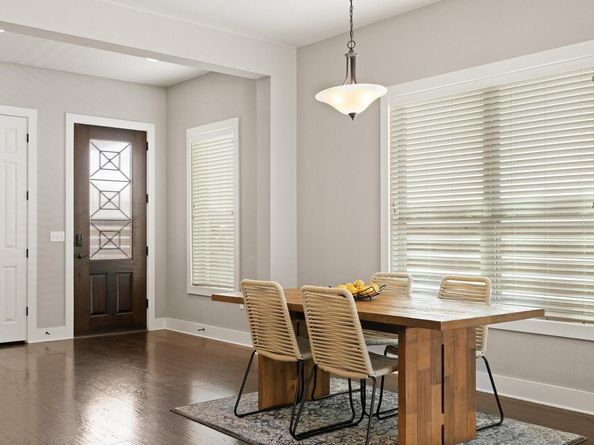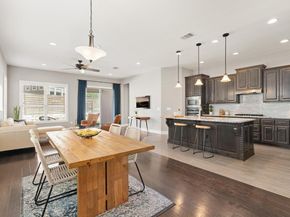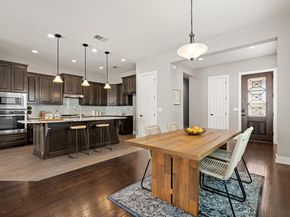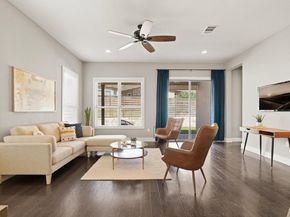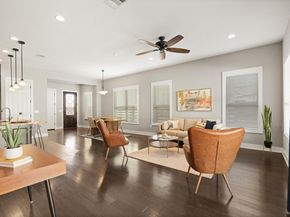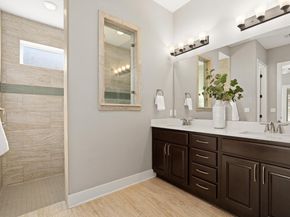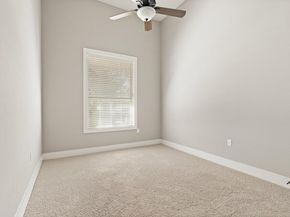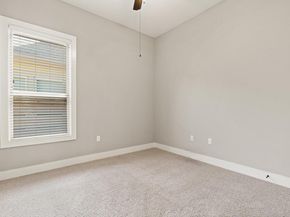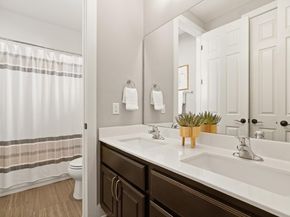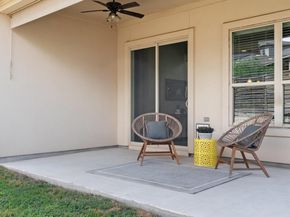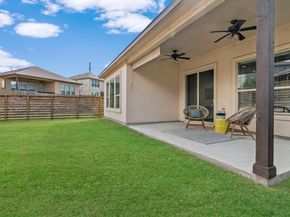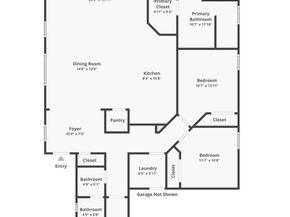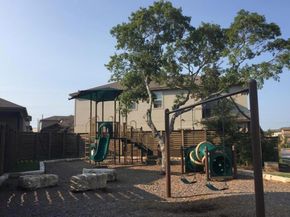Don’t wait another weekend to discover this home—morning light streams across wide-plank hardwoods as you slide open the patio doors, coffee in hand, and step into the ease of Four Points living at 7109 Cut Plains Trail. Built in 2015, this modern detached condo delivers both style and convenience in the heart of The Preserve at Four Points. Inside, tall ceilings and an open-concept flow connect the living and dining spaces to a chef-inspired kitchen complete with granite countertops, stainless appliances, soft-close cabinetry, and a gas cooktop anchored by an oversized island—perfect for everything from casual breakfasts to evening gatherings. The private primary suite offers a spacious walk-in shower and a dual vanity. Three secondary bedrooms add flexibility, including one with gym flooring that easily doubles as a wellness space. Sliding doors open to fenced backyard with a covered patio, ceiling fan, sun shade, gas stub for grilling, and a built-in dog door for four-legged companions. With the HOA maintaining the front yard, weekends are free for paddleboarding on Lake Travis, shopping and dining at The Domain, or a quick 25-minute drive into downtown Austin. Everyday essentials like Target, H-E-B, Home Depot, coffee shops, and local restaurants are less than a mile away, along with a movie theater and numerous dining options, giving you all the conveniences of urban life. The home is also just minutes from River Place Country Club. Zoned to highly acclaimed Leander ISD, including River Place Elementary, Four Points Middle School, and award-winning Vandegrift High School, this home blends location, lifestyle, and low-maintenance living. Built by Standard Pacific Homes, it offers the privacy of a single-family home with the lock-and-leave simplicity of a managed community. Be sure to ask about the current seller-financed offer that could make ownership even more attainable.












