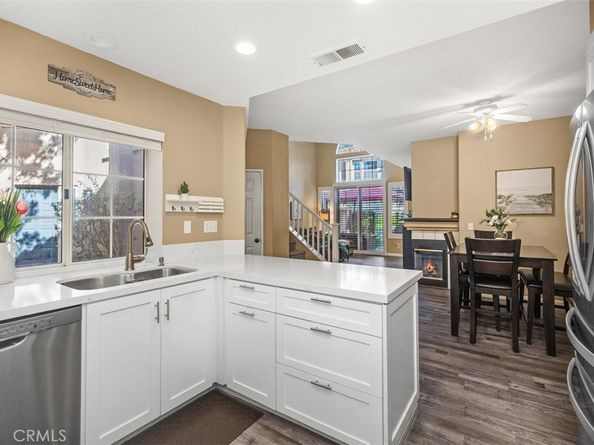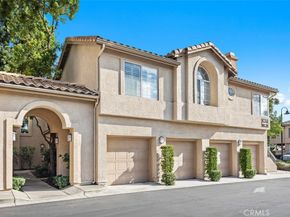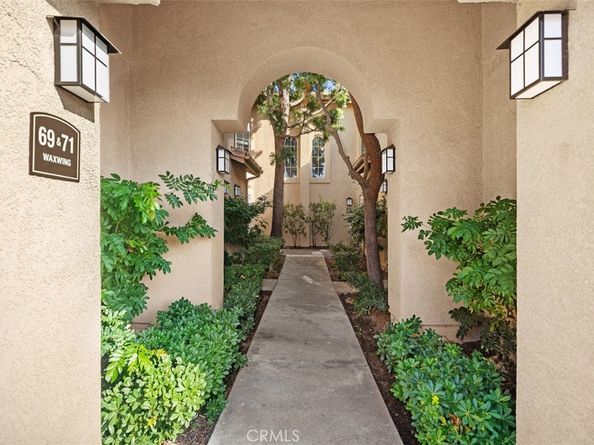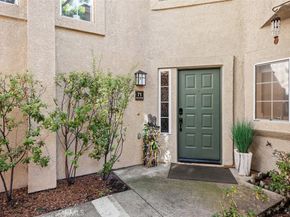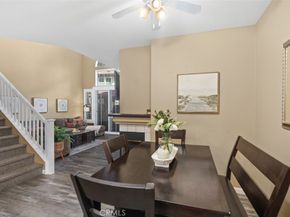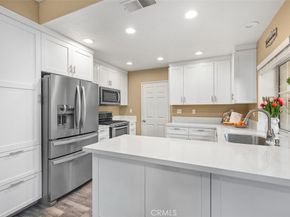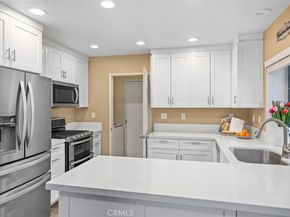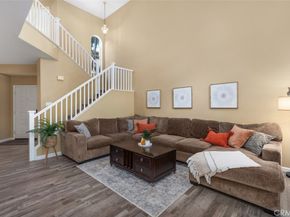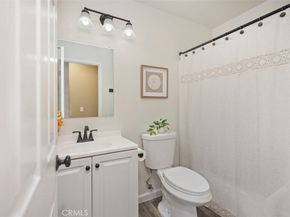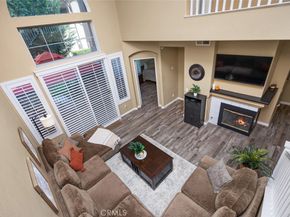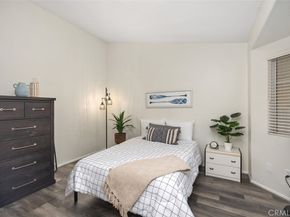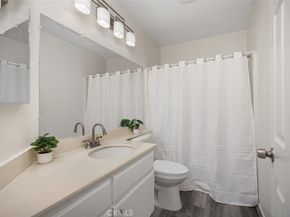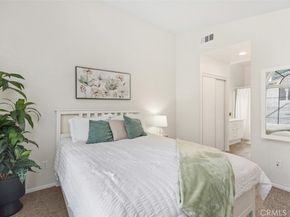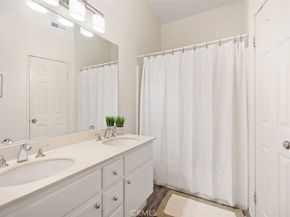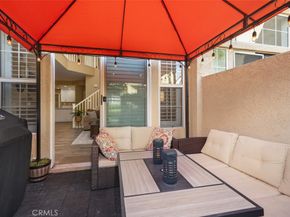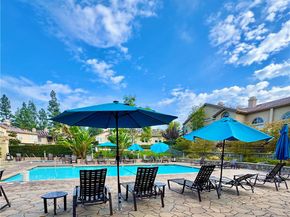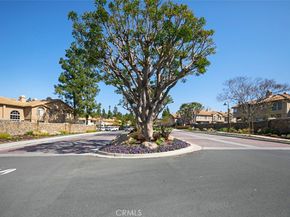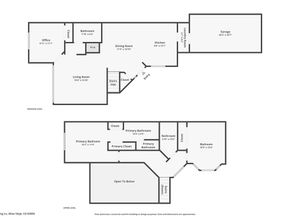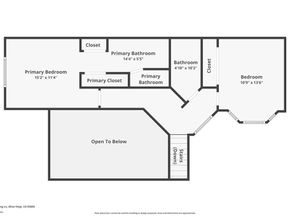Welcome to Seacove Place, a beautifully updated 3-bedroom, 3 full bathroom residence that offers comfort, style, and convenience in one of the most desirable areas of the community. This first-time-on-the-market property features a light-filled downstairs, MAIN FLOOR bedroom/office, an open-concept kitchen (2021) that boasts white shaker cabinetry, quartz countertops, soft-close drawers, built-in recycling and trash drawer, and a 5-burner stove. The kitchen seamlessly flows into the spacious family room, creating an ideal space for entertaining. Upstairs, you’ll find two additional bedrooms and two full bathrooms, including a primary suite with soaring ceilings, ample closet space, and peaceful views of the greenbelt. Indoor-outdoor living is a breeze with a private enclosed patio that opens to a lush greenbelt away from busy streets. This perfect spot is ideal for relaxing or entertaining. Throughout the home, modern upgrades include recessed lighting, laminate wood flooring(2022), and RE-PIPED for peace of mind, an attached garage, an additional parking space (#109), and plenty of GUEST PARKING which was an upgrade option when the home was built. The community is beautifully landscaped and offers resort-style amenities, including a pool, spa, and HOA coverage for water and trash. With close proximity to shopping, dining, coffee shops, and just minutes from Laguna Beach. Along with easy access to the toll road, and freeways, this home seamlessly blends modern living with an unbeatable location.












