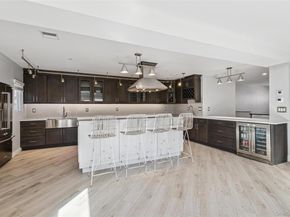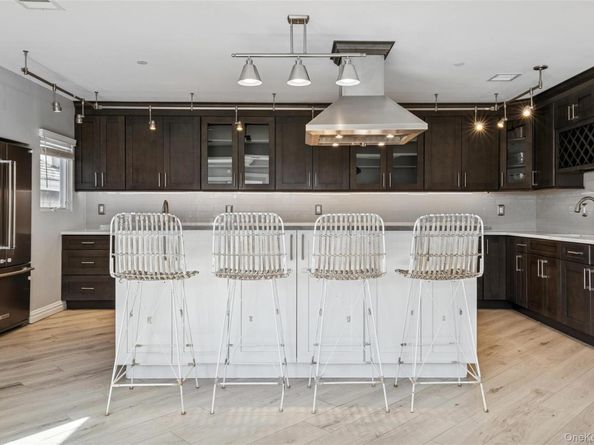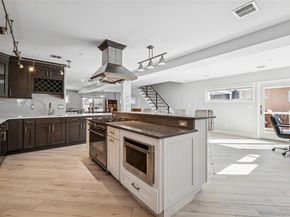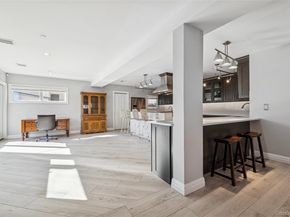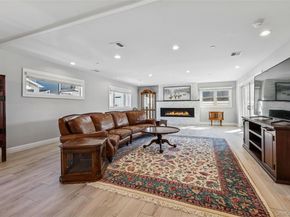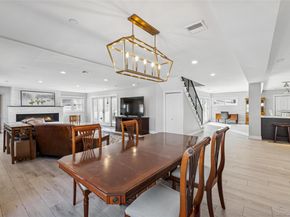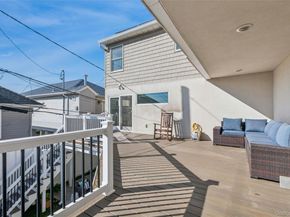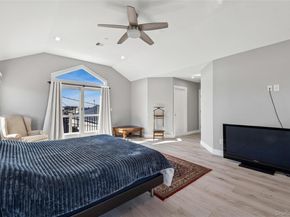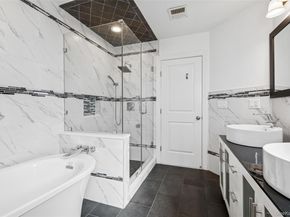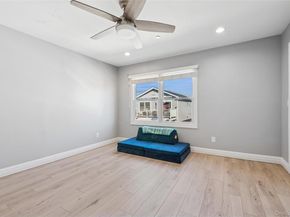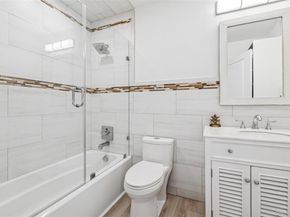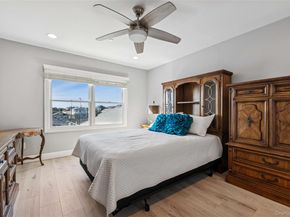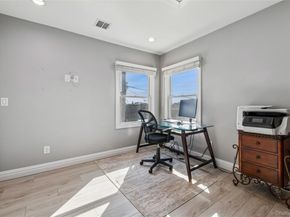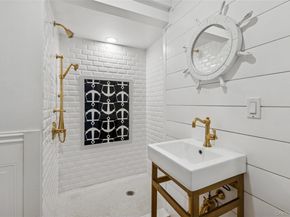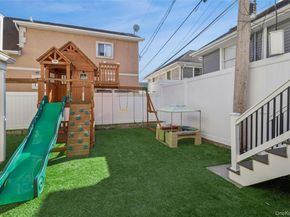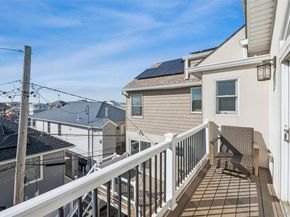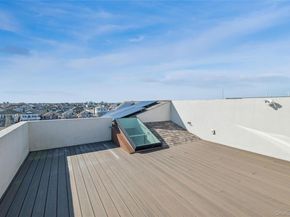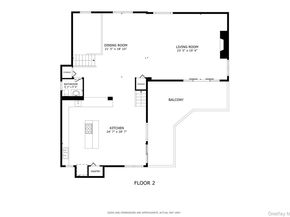Welcome to 71 Michigan Avenue – Where Coastal Luxury Meets Modern Sophistication
Situated just 1,000 feet from the pristine sands of Long Beach, this extraordinary 5-bedroom, 4.5-bath FEMA-compliant residence offers the ultimate in upscale beachside living. Set on a rare double lot, this one-of-a-kind property was thoughtfully designed for those who love to entertain, appreciate high-end finishes, and crave both space and style.
From the moment you arrive, you're greeted by unmatched curb appeal, featuring a full-size garage with EV Level 2 charging, five additional outdoor parking spaces, and covered carports—a true rarity in Long Beach.
Step inside to discover a sun-drenched, open-concept main living space highlighted by walls of Pella windows and doors, a stunning indoor gas fireplace, and seamless indoor-outdoor flow. The heart of the home is the designer chef’s kitchen, complete with a large center island, Bertazzoni range and oven, wine fridge, walk-in pantry, and an abundance of prep and storage space. Whether you're hosting family dinners or lively gatherings, this space is built to impress.
Just off the main living area, you'll find a sprawling wraparound deck that overlooks your own private backyard oasis, perfect for al fresco dining, sunbathing, or evening cocktails. The yard also features an outdoor shower and is fully fenced for privacy.
The luxurious primary suite is a true retreat with vaulted ceilings, a custom bathroom, oversized walk-in closet, and a private terrace to enjoy morning coffee or sunset views. Four additional bedrooms and multiple baths provide ample space for guests, family, or a home office setup.
The ground level offers versatile living space, including a full bath and walk-out access to the backyard—ideal for guests, a gym, studio, or recreation space. The home is further elevated by features like tankless hot water, 200-amp electric, and roof deck access through a custom skylight stairway, where you’ll take in panoramic views of the Atlantic Ocean, Reynolds Channel, and the NYC skyline.
Live the Ultimate Beach Lifestyle. Whether you're looking for a primary residence, a weekend escape, or an entertainer’s paradise, 71 Michigan Avenue offers it all—luxury, location, and lifestyle—just an hour from Manhattan - Penn Station & Grand Central Station. This is coastal living at its finest.












