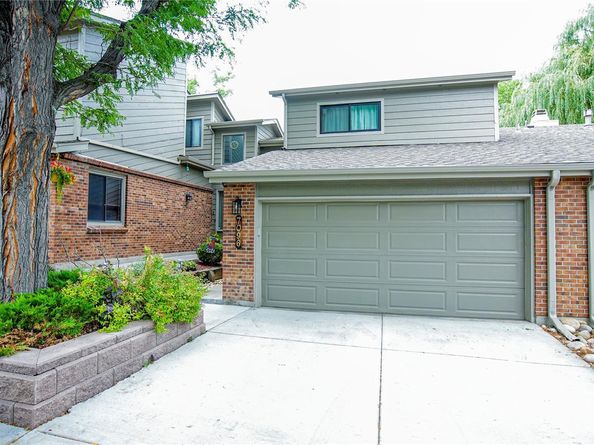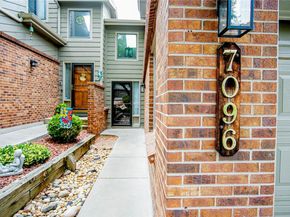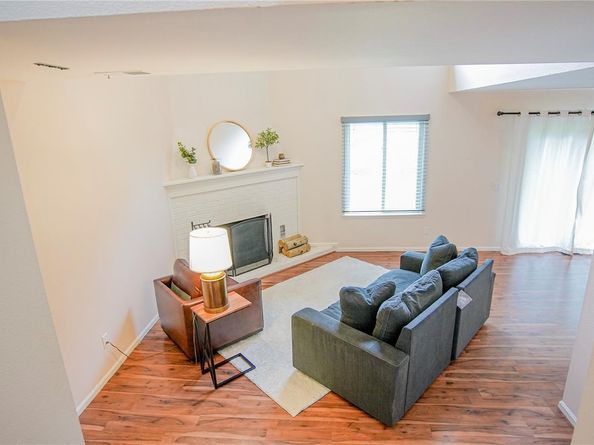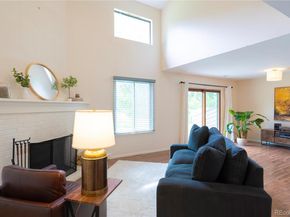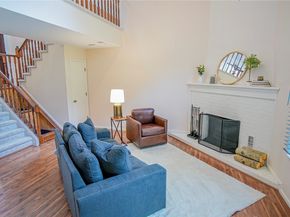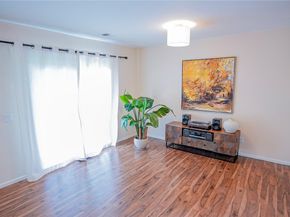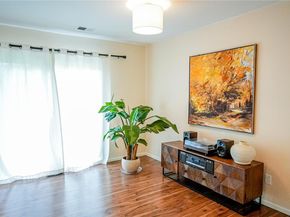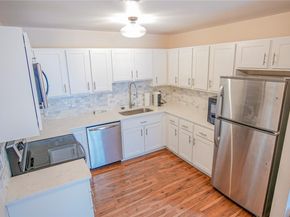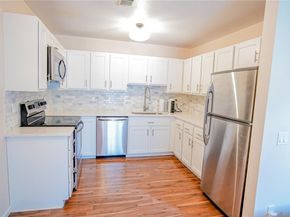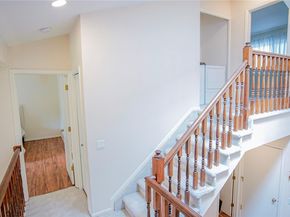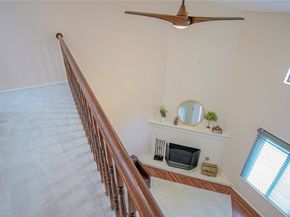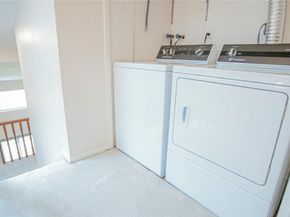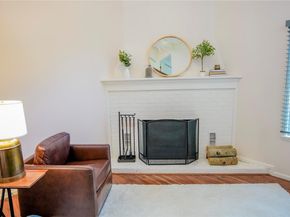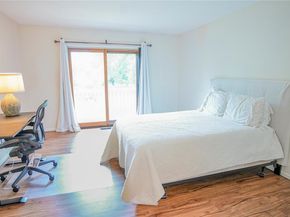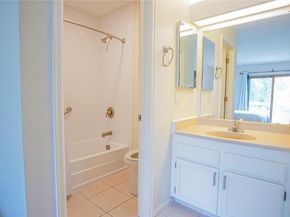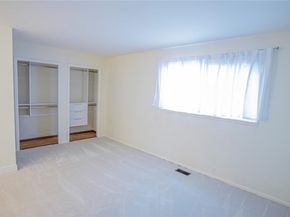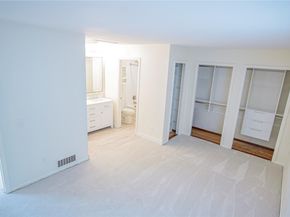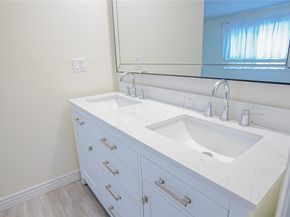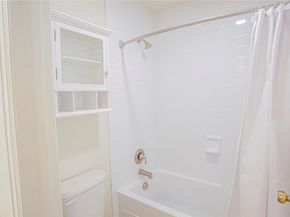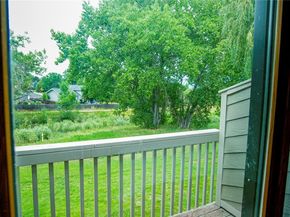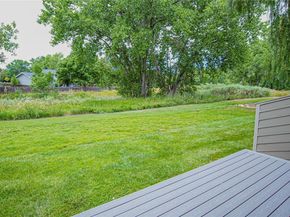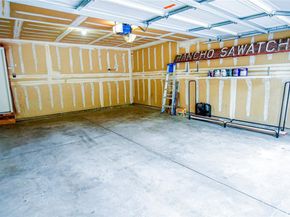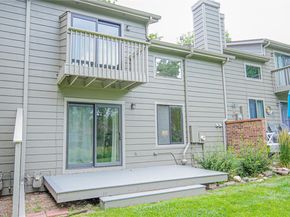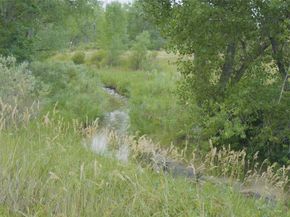Welcome to this beautifully updated 2-bedroom, 3-bath townhouse nestled in the highly sought-after Dry Creek Townhomes community in Centennial. With 1,476 square feet of thoughtfully designed living space, this move-in-ready home features an open floorplan, vaulted ceilings, and abundant natural light. The stylish kitchen offers stainless steel appliances, a sleek backsplash, and generous cabinet space, seamlessly flowing into the dining area with access to a private outdoor patio—perfect for relaxing or entertaining. Upstairs, you'll find two spacious ensuite bedrooms with custom closet systems, newer carpet, and updated baths with modern vanities and built-in shelving. The cozy family room includes a fireplace and ceiling fan, and the home also boasts in-unit laundry, a radon mitigation system, central air, and an attached 2-car garage. Located within the award-winning Cherry Creek School District, this home offers convenient access to Park Meadows Mall, The Streets at SouthGlenn, Fiddler’s Green Amphitheater, and Willow Spring Open Space. Commuters will love being just minutes from I-25, C-470, and the Dry Creek Light Rail Station. The professionally managed HOA covers water, trash, snow removal, landscaping, and maintenance, and residents enjoy access to a community pool and beautifully maintained greenbelts. This is the perfect opportunity for a first-time buyer, downsizer, or anyone seeking low-maintenance living in one of Centennial’s most connected and vibrant locations.












