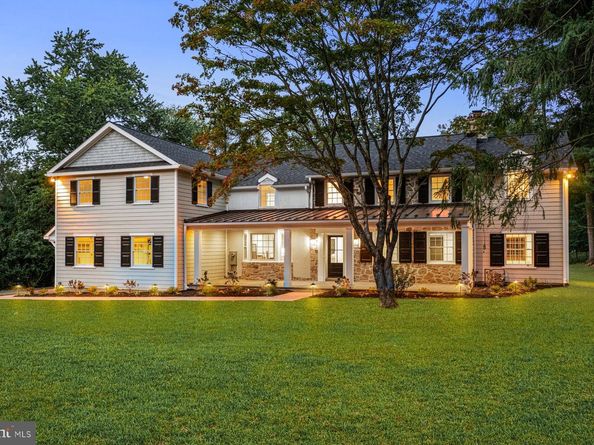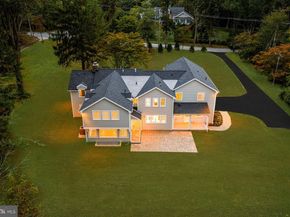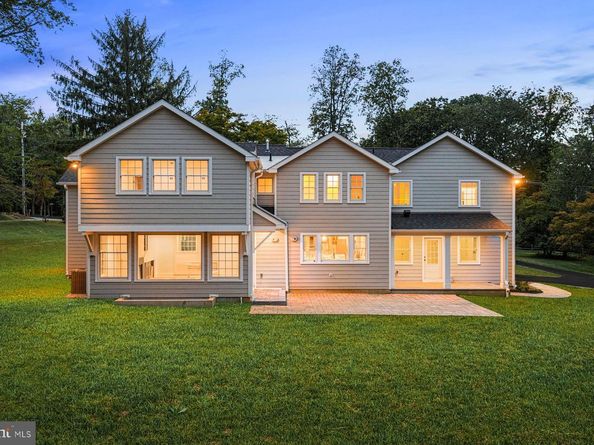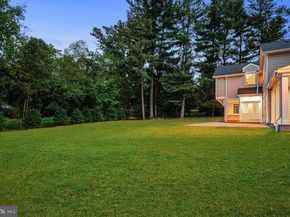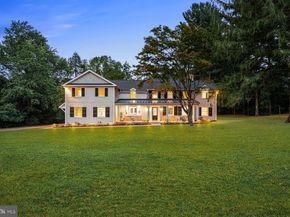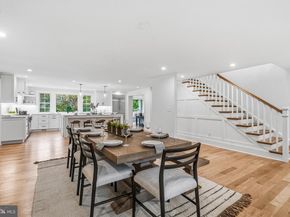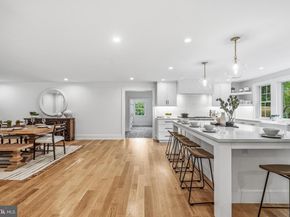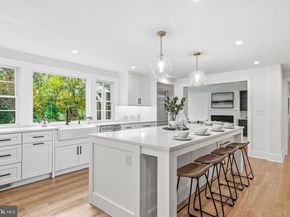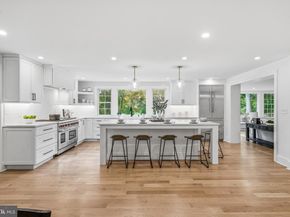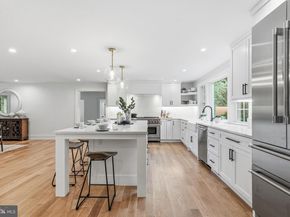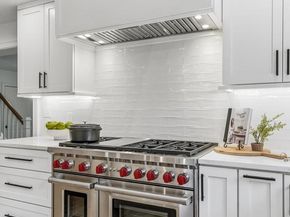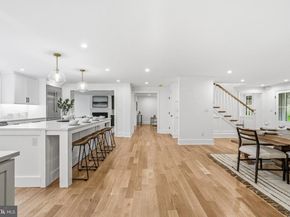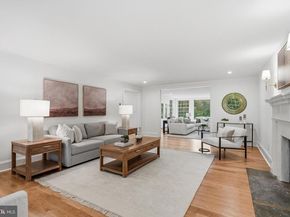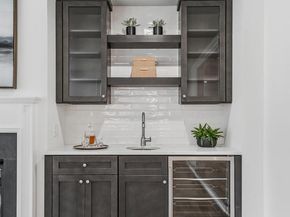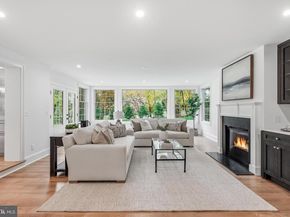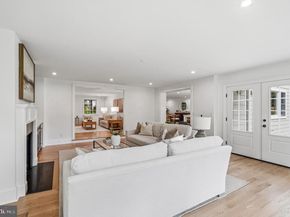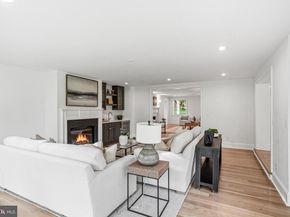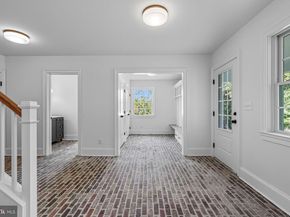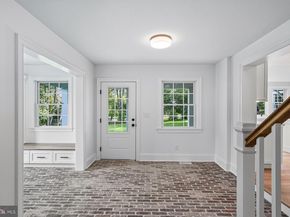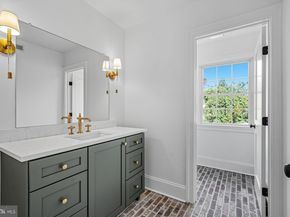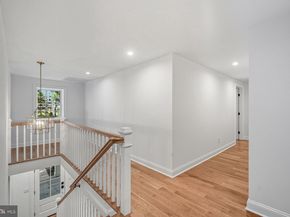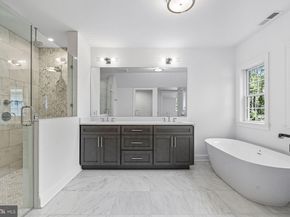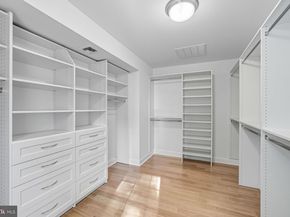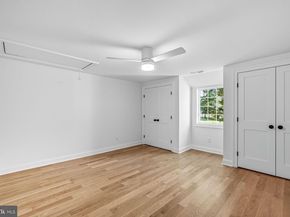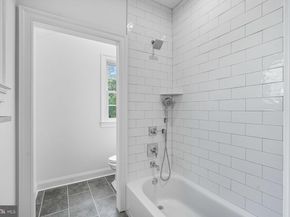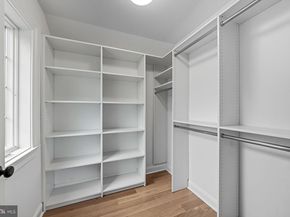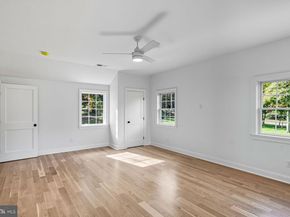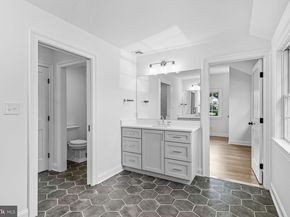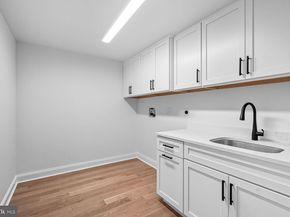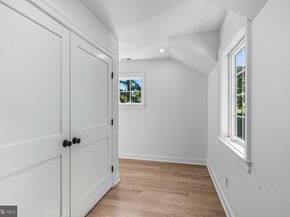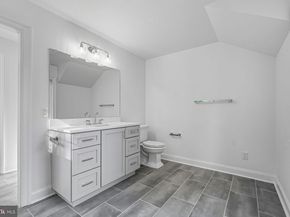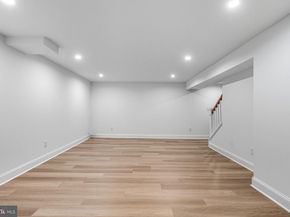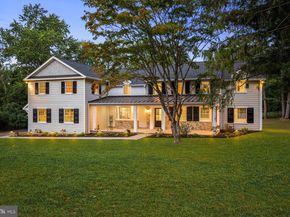Look no further!! Move right into this sun-filled, completely renovated, seamlessly expanded, custom crafted residence by MP Renovations, featuring Foley-Hillestad designs. It is set on a breathtaking, flat 1.1 acre lot in the heart of Easttown, with room for an additional detached 2-car garage/ pool/ guest house as well as a pool. Exceptional features include a bright open floor plan offering all of the traditional spaces, large Anderson 400 series windows and doors, James- Hardie cement board siding with Azek trim, GAF timberline lifetime shingle and metal roofs, all new 4-zone high efficiency HVAC systems, 400 amp electrical service, new plumbing, wide plank, site finished natural oak floors throughout, custom designed gourmet kitchen with carefully crafted white cabinetry with fabulous quartz countertops, 48"Wolfe range, Thermador refrigerator/ freezer, built-in microwave and dishwasher, spacious living room with fireplace, inviting dining room, dramatic family room off of kitchen with custom built-ins and private views, large office with exposed stone wall, spacious mudroom with charming new brick floor, custom built-in's, large pantry and a custom-tiled powder room. The wide custom staircase leads up to the spacious second level featuring a stunning primary suite with bright views of the backyard, trayed ceiling, expansive completely outfitted walk-in closet and a spa-like bathroom with soaking tub, frameless glass shower and two designer vanities and fixtures, a second large bedroom with custom-tiled en-suite bathroom with frameless glass shower designer vanity and fixtures, generous third bedroom with easy access to a full custom designed full bathroom, and fabulous fourth and fifth bedrooms sharing a Jack and Jill bathroom, also featuring timeless modern designs and finishes. The partially finished lower level offers a powder room as well as flexible finished space for a media room, game room and gym as well as plentiful unfinished, dry storage space. This timeless residence has been meticulously designed and crafted throughout with a focus on quality, superior materials and finishes and flexible designs, perfect for comfortable everyday living and effortless entertaining. Close to renowned public and private schools, all forms of transportation, wonderful restaurants, shopping, farmers markets, clubs, golf courses, endless recreational opportunities and more. A rare find! LOW TAXES! Easy to Show.












