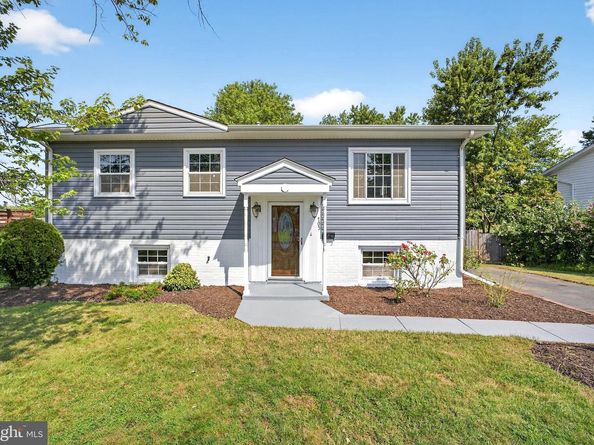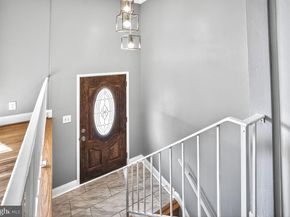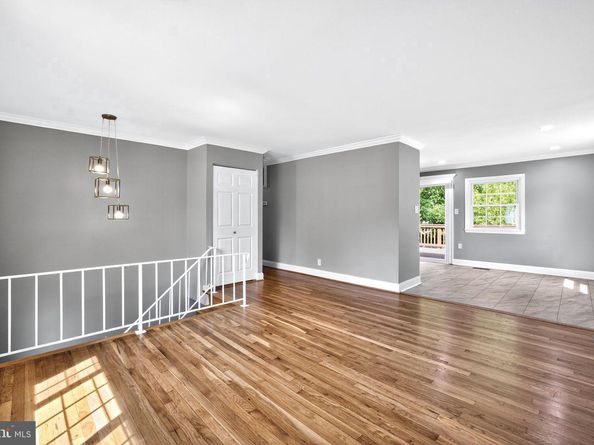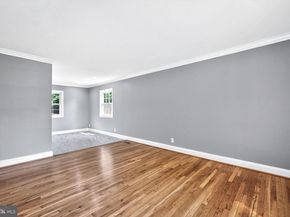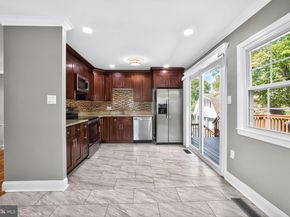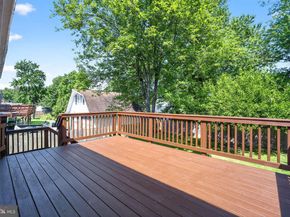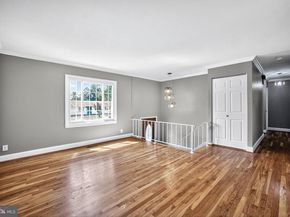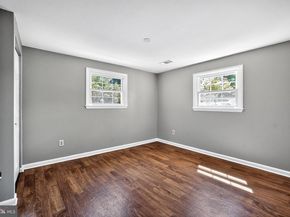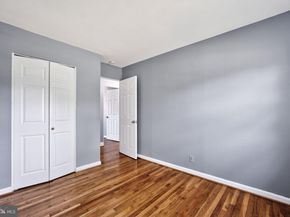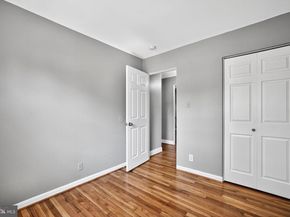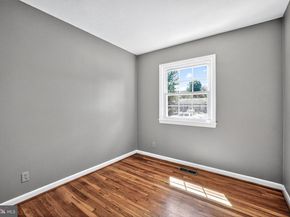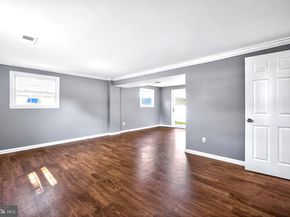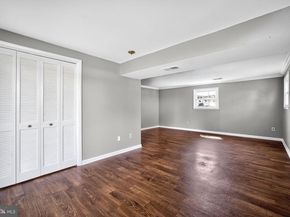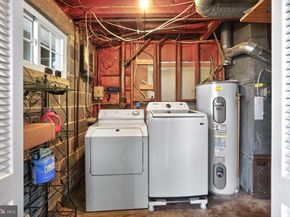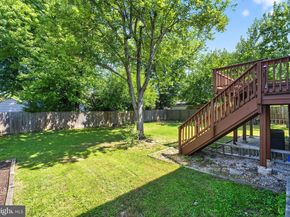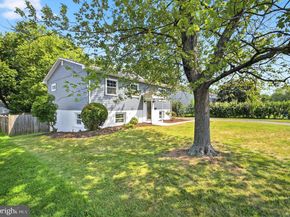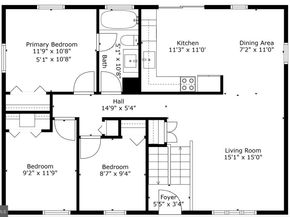Back on the market—don’t miss your chance! Previous buyer unable to complete the transaction... Welcome to 705 S Birch Street—an inviting home offering 5 bedrooms and 2 full baths across two beautifully finished levels. With 1,872 square feet of thoughtfully designed living space on a spacious 0.20-acre lot, this property offers the perfect blend of comfort, functionality, and outdoor enjoyment.
The heart of the home is the renovated gourmet kitchen, featuring sleek granite countertops, stainless steel appliances, and a modern open layout that flows effortlessly into the living and dining areas—ideal for everyday living and entertaining alike. Step outside to a large walk-down deck that opens to a fully fenced, flat backyard—perfect for summer evenings, outdoor dining, and recreation. Experience the comfort and convenience of extensive recent upgrades throughout the home. NEW 2025 Exterior Vinyl Siding, NEW 2025 Refinished Hardwood Floors, All Windows replaced 2019, Roof replaced 2016, HVAC replaced 2016, NEW Gourmet Kitchen 2021, NEW Stove 2025, Upper Level Bathroom Updated 2017 + NEW Shower Door 2024, Lower Lever Bathroom Updated 2020 + NEW 2025 Vanity, NEW 2025 All Interior Room Doors, Lower Lever Luxury Plank Flooring 2016 + 2024 in rear lower level bedroom. NEW 2025 Fresh Interior Paint, NEW 2025 Fresh Exterior Paint, 2025 NEW Stain on Deck installed 2020 and Fenced Backyard 2018 completes the home’s impressive list of updates—offering a turnkey living experience with both style and peace of mind. located just two blocks from the elementary school and within close proximity to the middle school, this home offers unmatched convenience to everyday essentials and local attractions. Enjoy easy access to shopping centers, restaurants, supermarkets, public transportation, and the W&OD Trail. Major destinations are just minutes away, including Dulles Airport (approx. 6 miles), Dulles Town Center (approx. 5 miles), NOVA Community College (approx. 4 miles), and One Loudoun (approx. 7 miles). A nearby golf course adds to the lifestyle appeal of this No HOA Community.












