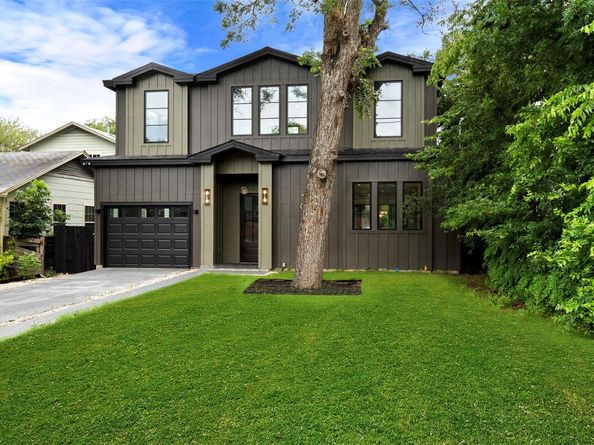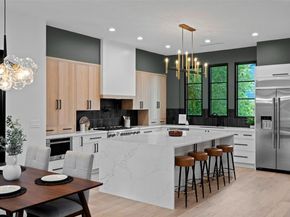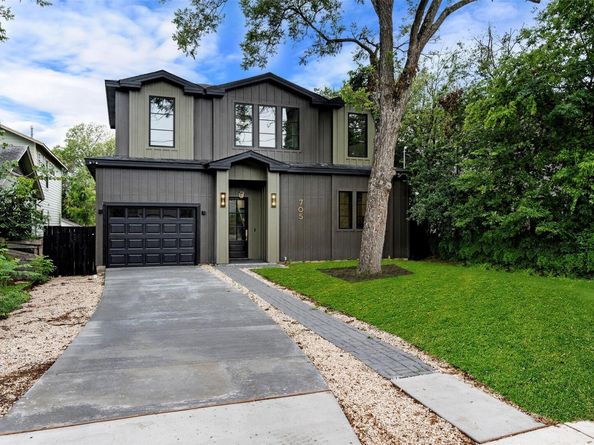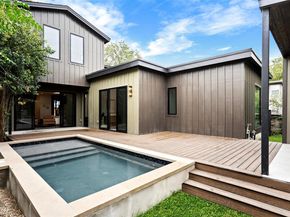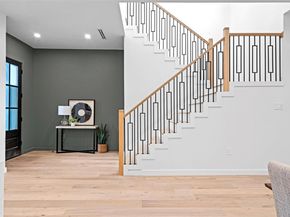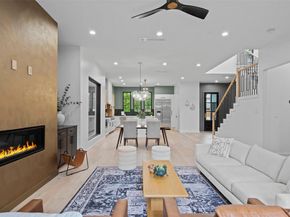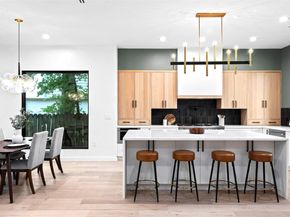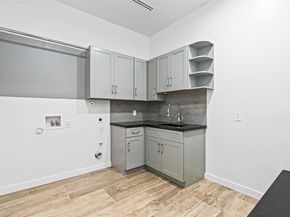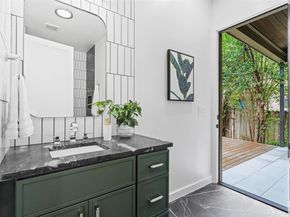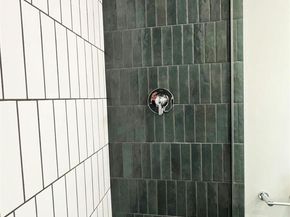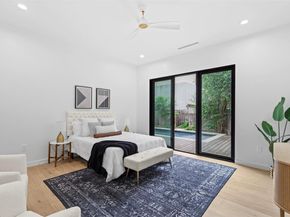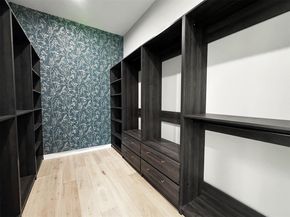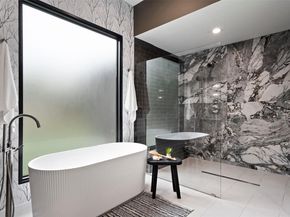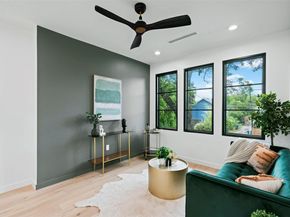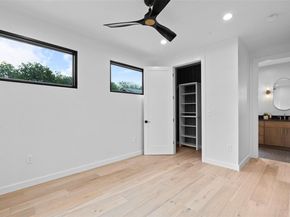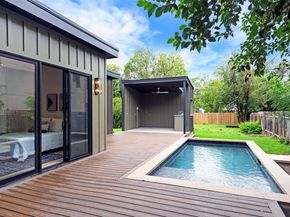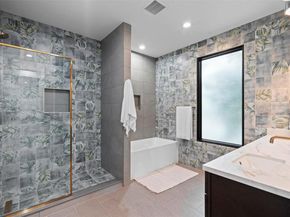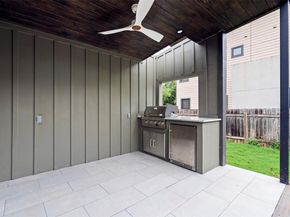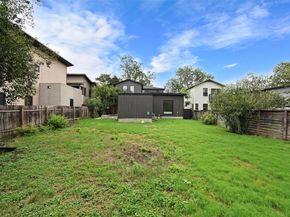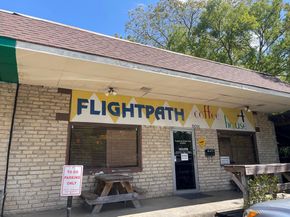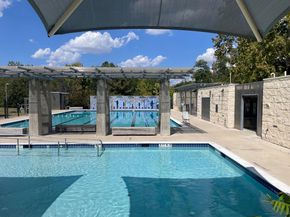705 E 50th St - Luxe New Build with Private Oasis
Seller is offering up to $30,000 toward buyer’s closing costs. Seller concessions can be used to pay closing costs, or a rate buy-down, when using the preferred lender. Please contact the listing agent for more details. Step into this stunning home built in 2025 in Austin. With 5 bedrooms and 4 bathrooms, and ~3,227 sq ft, it sits on one of the largest lots in the neighborhood, an unusually expansive yard that invites endless possibilities: plant a garden, fruit trees, build outdoor rooms, or simply lounge in your private retreat.
Your own resort awaits with a private pool, outdoor grill, and generous deck + patio space. It’s perfect for weekend BBQs, sunset evenings, or peaceful nights under the stars.
Designed for seamless flow and connection, the chef’s kitchen anchors the heart of the home with a massive island, elegant stone counters, a custom backsplash, built-in refrigerator, and premium range + hood. The open living room centers around a cozy fireplace, ideal for gatherings and everyday comfort.
The primary suite offers a spa-like experience: soaking tub, double vanities, and a beautifully tiled walk-in shower. All five bedrooms offer privacy and comfort, with one featuring an en suite, perfect for guests or multi-generational living. Ample walk-in closets and a dedicated laundry room round out thoughtful living details.
**Location bonus:** You’re just steps from **Shipe Park**, a beloved neighborhood park with top-notch amenities: a community pool, lighted tennis and basketball courts, playgrounds, walking trails, and open green space.
Don’t miss this rare opportunity: luxurious new construction, over-sized lot, and access to outstanding park amenities in one of Austin’s most coveted areas.












