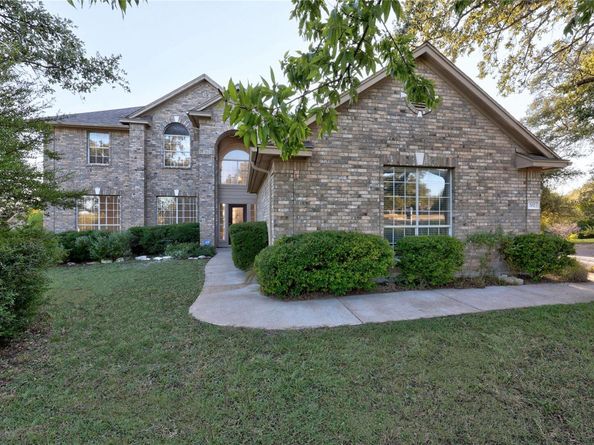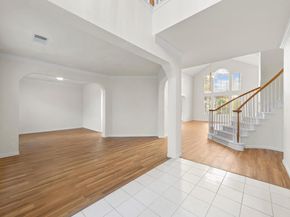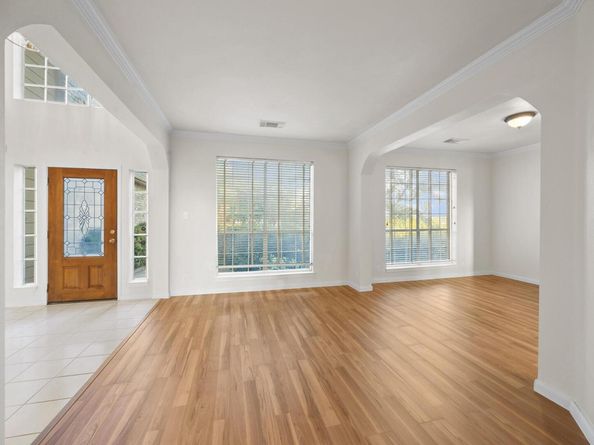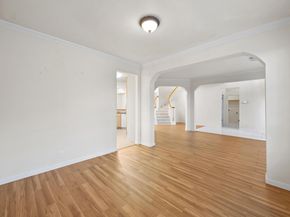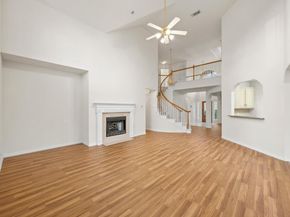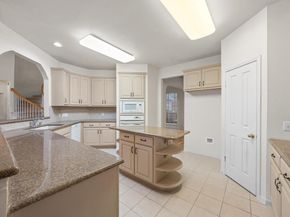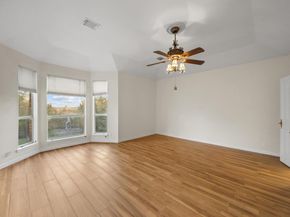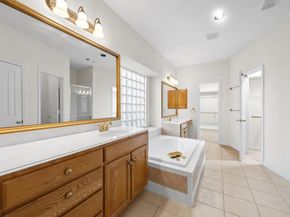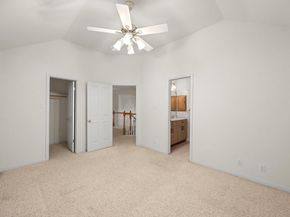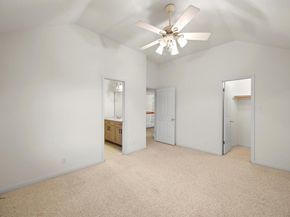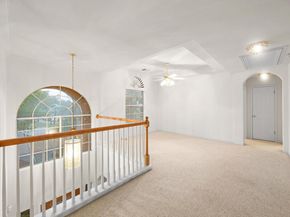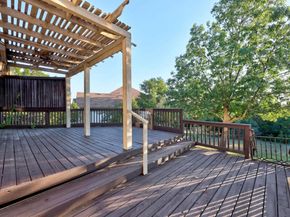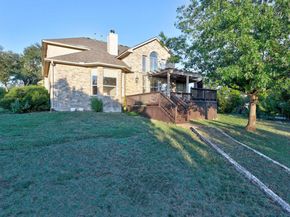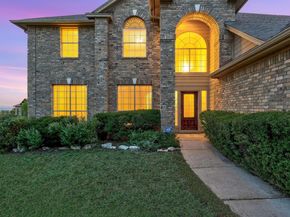Set on 1.3 acres in the gated Grand Mesa at Crystal Falls, this 4-bedroom, 3.5-bath home feels private and serene while soaking up big Hill Country views. The main level has an open and flexible formal living and dining space plus an open family room, kitchen, and breakfast area. Vaulted ceilings and a fireplace make the family room inviting, while the kitchen gives you plenty of room to cook and gather. The spacious primary suite is also on the main level, with not one, but two walk-in closets (plus hidden storage) and a spa-style bath with dual vanities, a soaking tub, and a walk-in shower. Upstairs, you’ll find three more bedrooms (all with walk-in closets), two full baths, and a loft that makes a perfect game room or hangout space. Step outside and you’ll see what makes this home special. A raised deck provides sunset views that never disappoint, making it the perfect back drop when hosting gatherings. Below the deck, a paved patio awaits, currently set up with a chimenea that’s perfect for chilly nights, but could easily be reimagined for grilling, dining, or however you love to enjoy the outdoors. Native wildlife wander through, from deer to wild turkeys, adding to the Hill Country charm. The three-car garage even includes overhead storage, giving you plenty of room for all your gear. Life in Grand Mesa means more than just a beautiful home. Known as a “Dark Sky” community, you can stargaze without streetlights. Residents also have access to top notch amenities that include parks, sports courts, trails, fishing ponds, and two centers with pools and playscapes. You’ll also find an 18-hole disc golf course and a public golf course complete with clubhouse and restaurant. And when you’re ready for the energy of the city, Austin’s shopping and nightlife are close enough to enjoy, yet far enough away to escape the traffic. This is Hill Country living at its best, quiet, private, and surrounded by nature, yet close enough to enjoy everything Austin has to offer.












