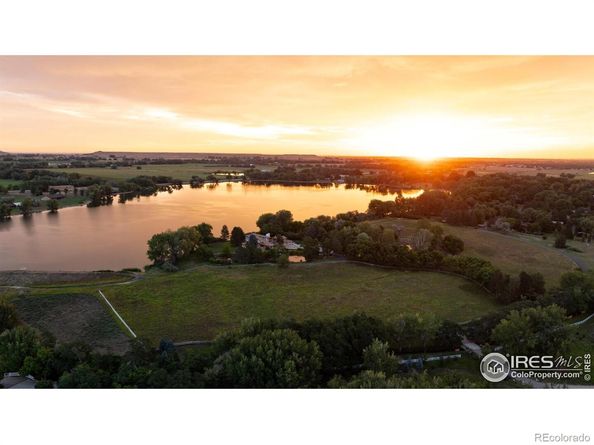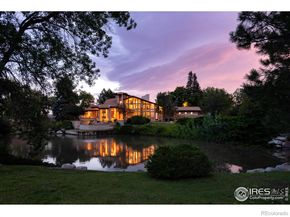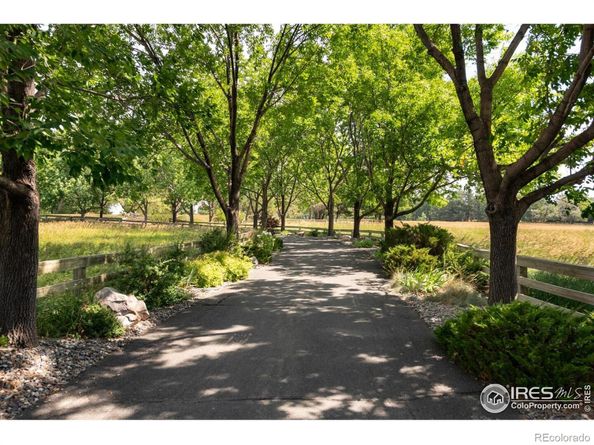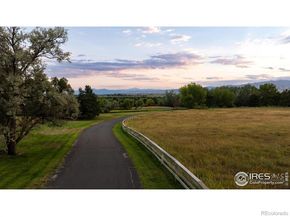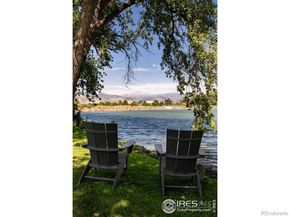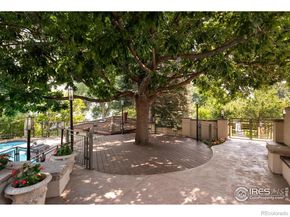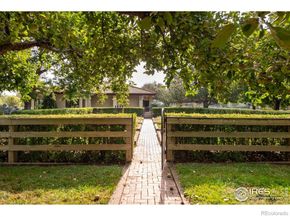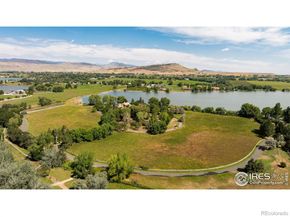Welcome to the Rozena Estate, an extraordinary once-in-a-lifetime opportunity in Boulder County. Encompassing over 18 acres across three separate parcels, breathtaking vistas captivate at every turn, from the majestic Longs Peak to the serene shores of Burch Lake. A defining feature of this rare property is the invaluable water resource, with 1.36 shares of the Palmerton Ditch meandering through the grounds, providing abundant supply for flourishing gardens and hay field irrigation. A grand entrance through a private gate sets the tone for an enchanting experience. A stately, winding pathway framed by mature trees leads you to the residence, revealing manicured landscaping, captivating views of idyllic ponds, and awe-inspiring mountains. The home's elegant facade, featuring a stunning custom metalwork tree on the front door, commands attention. Inside, the home is bathed in natural light, with a sun-drenched glass atrium and towering windows that frame sweeping views and blur the line between indoors and out. Vaulted ceilings, double-sided stone fireplaces, and views from every window provide versatile interior spaces. Outdoors, a resort-like pool with pool house and outdoor kitchen creates a backyard oasis with even more opportunities to take in the serene surroundings. Beyond the main residence, a second undeveloped parcel presents the option to build a 5,500-sq-ft luxury home. The property's multifunctional barn includes an office, kitchen, bathroom, and two stalls, well suited for equestrian use or hobbies. A workroom complete with an in-ground mechanical lift provides ideal space for projects, tending to the hay field, and equipment care. Nestled in a discreet corner of Boulder County, The Rozena Estate offers a perfect blend of pastoral seclusion and urban convenience. It's a place where you can enjoy privacy, luxury, and a deep connection to nature while just minutes from the charming town of Hygiene and a short drive to all the amenities of the Front Range.












