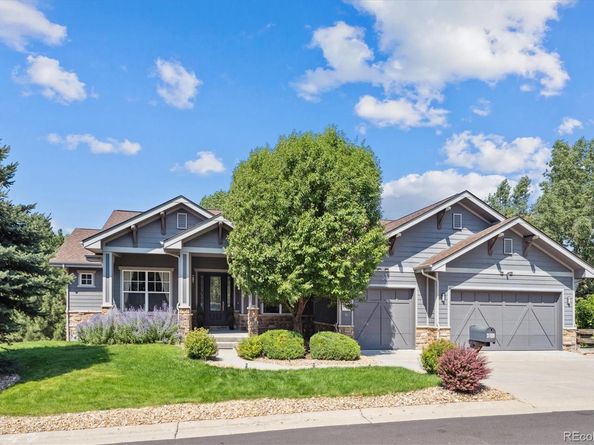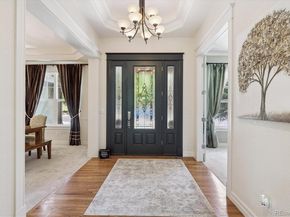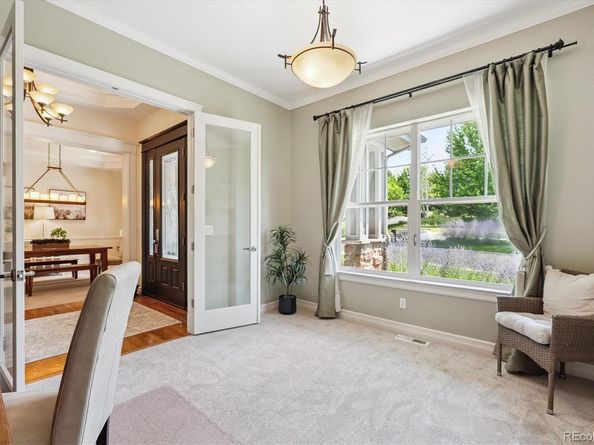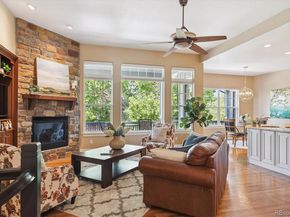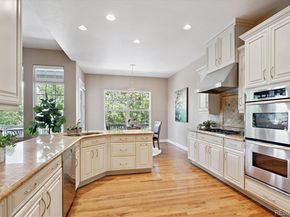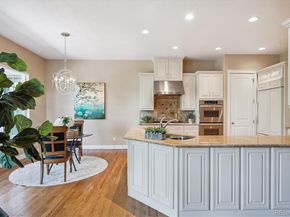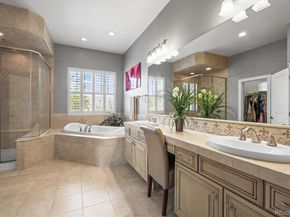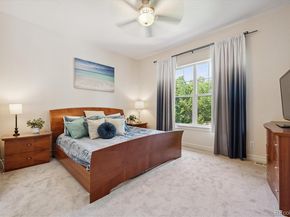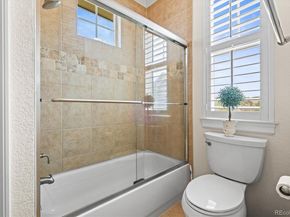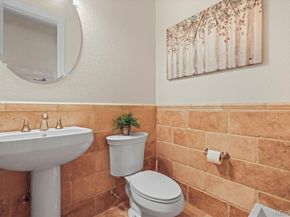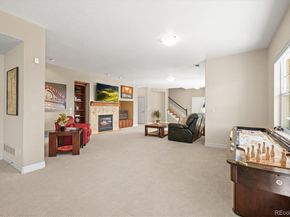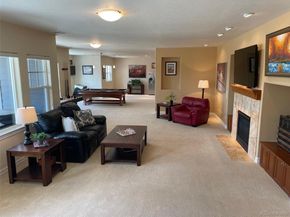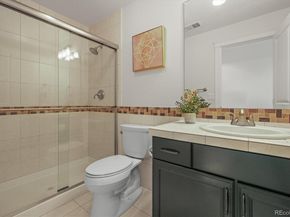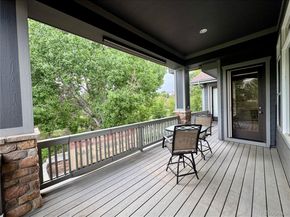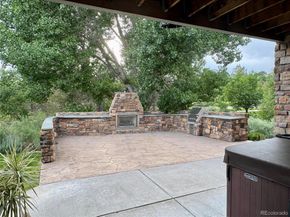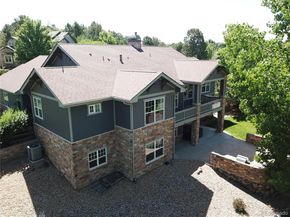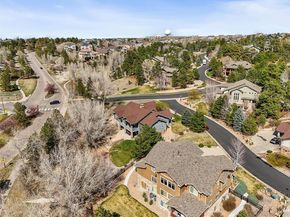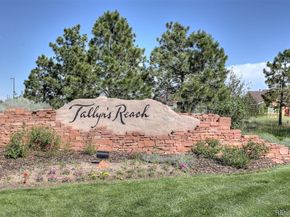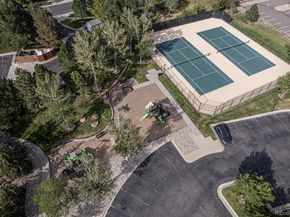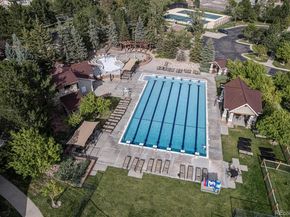Welcome to this stunning semi-custom ranch home in the desirable Tallyn's Reach community, offering an open-concept layout with 5 bedrooms and 4 bathrooms—crafted with attention to every detail. Brand new carpet on the main level, and freshly painted kitchen cabinets! The spacious family room features a beautiful stone fireplace and custom entertainment built-ins. The gourmet kitchen is a chef’s dream, showcasing granite slab countertops, upgraded 42-inch cherry cabinets with crown molding, stainless steel appliances, a gas cooktop, and a generous peninsula with additional seating. Retreat to the expansive primary suite, complete with private access to the covered deck. The luxurious 5-piece bath features marble tile countertops, a jetted tub, and a full spa shower. Two bedrooms share a convenient Jack-and-Jill bath. High-end finishes include 10-foot ceilings, 8-foot doors, designer light fixtures, oversized 3-car garage and more! The finished walkout basement offers a large family room with a fireplace, space for a pool table, two bedrooms, 3/4 bath and large storage/weight room (42 x 22) with plumbing to add an additional bathroom if need be. Step outside to enjoy 813 square feet of outdoor living, featuring a covered deck, stamped concrete patio, built-in gas fireplace, gas grill and mature landscaping. The fenced dog run provides garage access, while a separate entrance and staircase from the garage lead directly to the basement. Situated on an oversized corner lot at the entrance of a quiet cul-de-sac, walking distance to elementary school, minutes from grocery stores, Southlands shopping and dining, major roads, E-470, top-rated schools, and more! Don’t miss your opportunity to own this incredible home in Tallyn's Reach!












