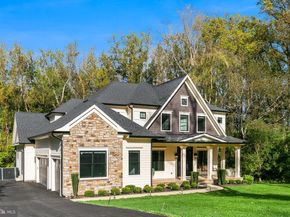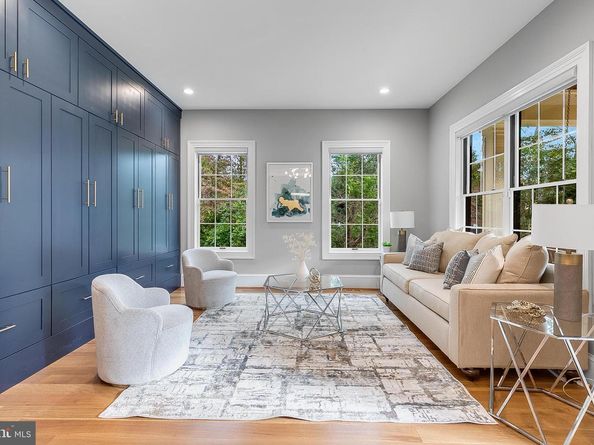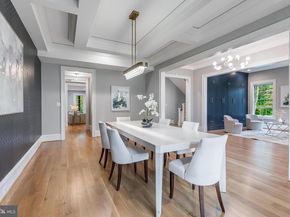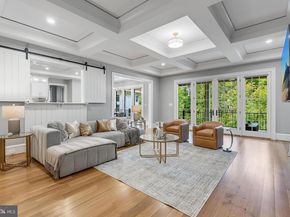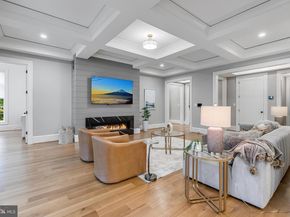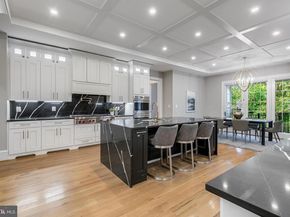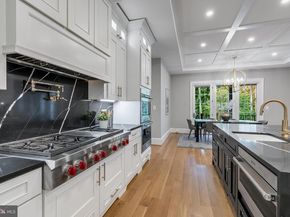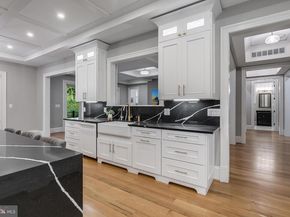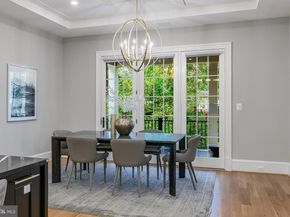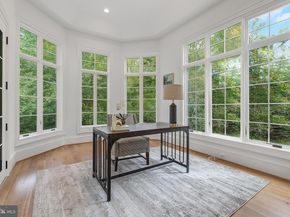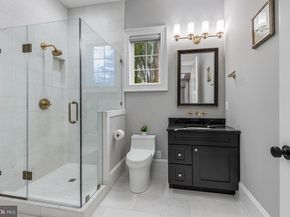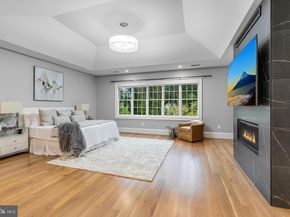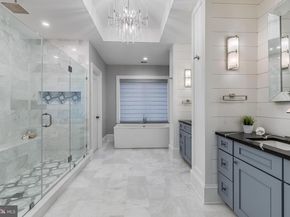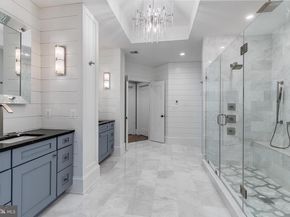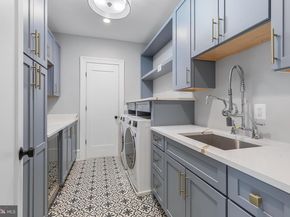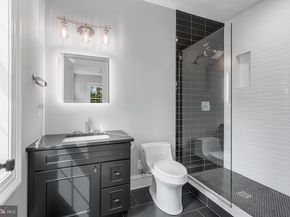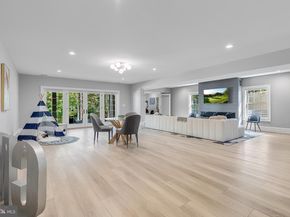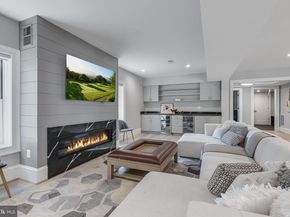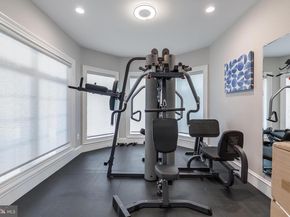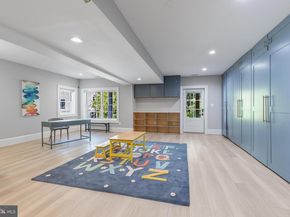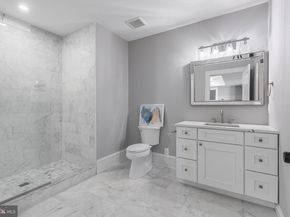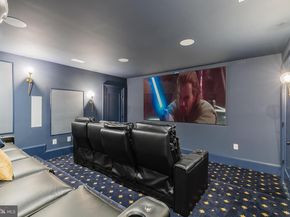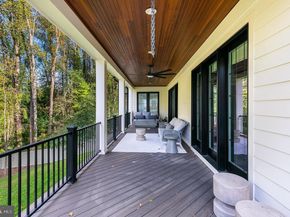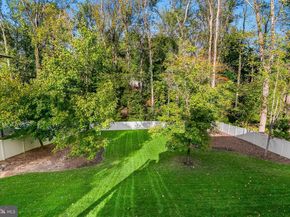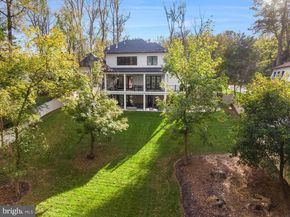This architectural showpiece, completed in 2022, blends masterful craftsmanship with striking modern design. Set within the coveted Langley Forest community, the home is filled with natural light and refined details — created for those who value sophistication and comfort.
A welcoming foyer sets the tone with elegant formal living and dining rooms, while the breathtaking family room features a sleek fireplace and French doors that open to the expansive rear deck, which overlooks the private yard and includes a gas fire pit and a built-in gas line for grilling.
At the heart of the home is the gourmet kitchen, featuring a bold statement island topped with Silestone Quartz, custom cabinetry, designer backsplash, a farmhouse sink, and top-of-the-line appliances. A sunlit breakfast room completes this beautiful space.
On the main level, a private study with soaring 12-foot ceilings, a full guest suite, and an elegant powder room provide both function and quiet retreat.
Upstairs, the owner’s suite stuns with three custom walk-in closets and a spa-like bath with heated marble floors, dual vanities, a jetted soaking tub, and an oversized shower. Three additional ensuite bedrooms with tray ceilings and a well-appointed laundry room complete this level.
The walk-out lower level transforms into a private retreat — featuring a wet bar, expansive recreation room, fully finished media room with tiered seating, two fitness rooms, and a guest suite with full bath, kitchenette, and private entry, offering the ultimate in comfort and flexibility.
Numerous high-end upgrades were added since the home was completed in 2022, including custom fencing, an expanded driveway, a thoughtfully finished media space, and custom built-ins throughout, to name a few. Additional features include a large, flat backyard, a three-car garage with dual EV chargers, a whole-house generator, and an elevator-ready design.
Ideally located with easy access to both Reagan National and Dulles airports, and just minutes from Tysons Corner. Nearby interstates make commuting effortless, blending luxury with convenience.












