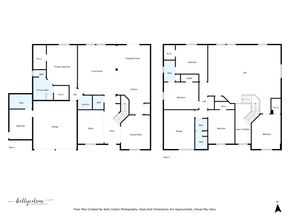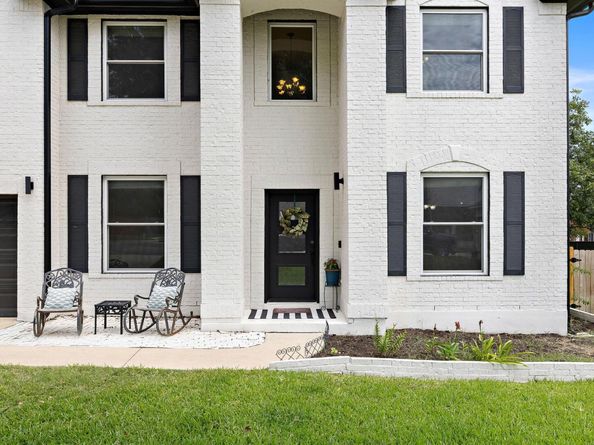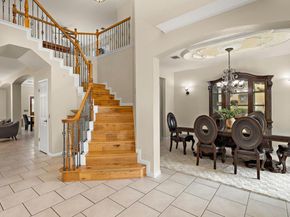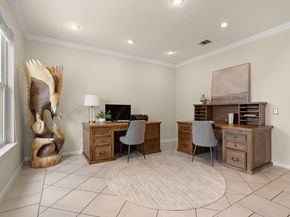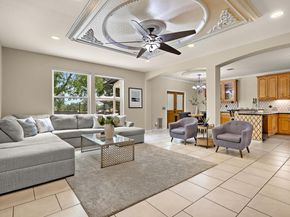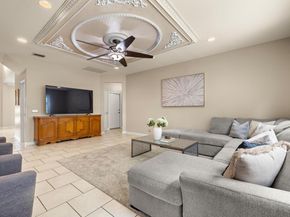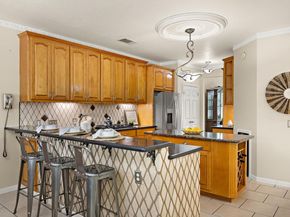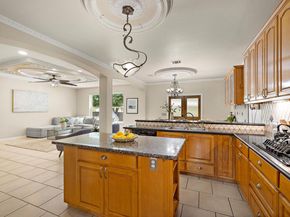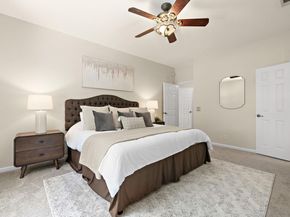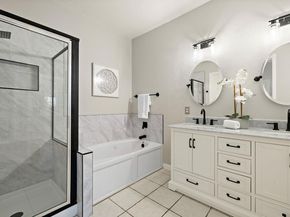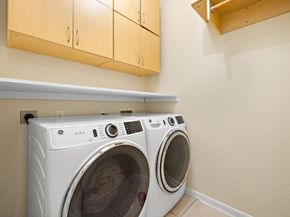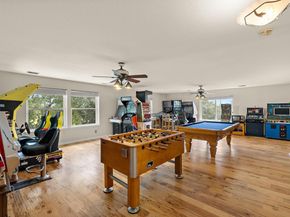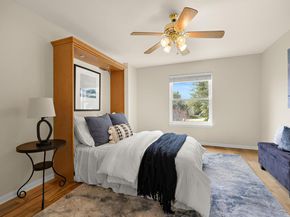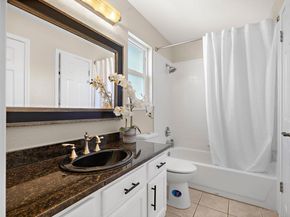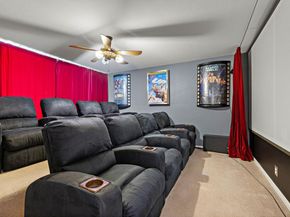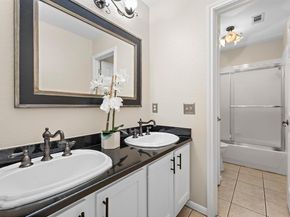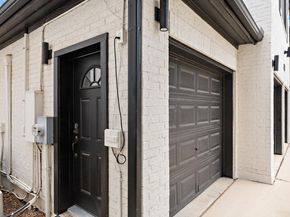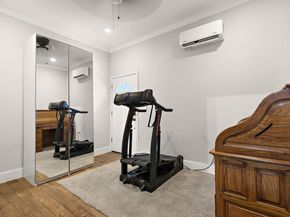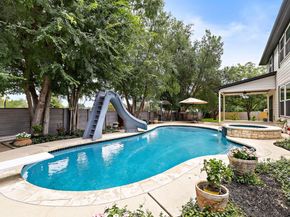TOP RATED SCHOOLS in the area! MOVIE THEATER included. MASSIVE GAME ROOM. Oh, and a POOL!!! This a description worth reading: If you want a home that feels like the place everyone loves to gather, 7002 Rambollet Terrace is it. Cat Hollow is known for its fun community events: Harry Man Festival, the big 4th of July celebration, the Holiday Festival, Easter Egg Hunt, and even Firetruck Santa. In other words, this neighborhood is amazing. The inside layout just flows in just the right way. The kitchen opens right into the living and dining spaces, so it’s easy to cook, chat, and stay connected. The main-level suite gives you privacy with dual walk-in closets and a relaxing recently updated spa-like bath. Upstairs is what your family will truly love: four bedrooms, two full baths (including a Jack & Jill), plus a flexible loft that works for gaming, workouts, hobbies, or hangouts. And yes, the full theater stays, complete with projection system and eight reclining chairs. Hello Sunday Football. The 200-sq-ft private studio suite is a huge bonus with its own entrance, full climate control, and ADA-accessible bath. It’s perfect for multi-generational living, in-laws, long-term guests, or a completely separate workspace. The backyard of this home was created for family time and fun parties. A deep pool, waterslide, spa, covered patio, and shaded lawn surrounded by mature trees. It’s the kind of outdoor space that becomes everyone’s favorite place to be on weekends. With Brushy Creek’s trails, parks, playgrounds, sports programs, the community center, top-rated schools, and quick access to SH-45, 183, and I-35, this home gives you space, lifestyle, and a community people rarely leave.












