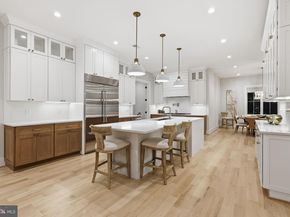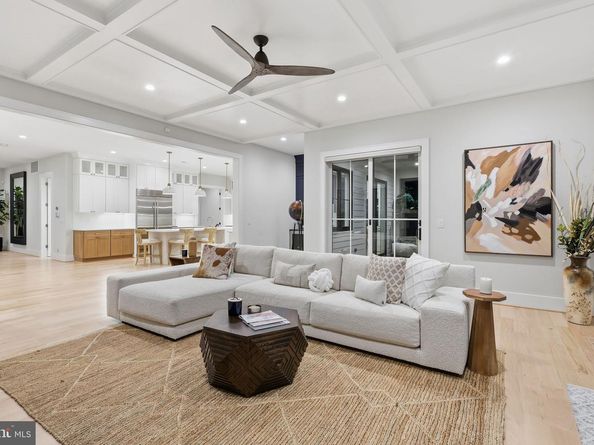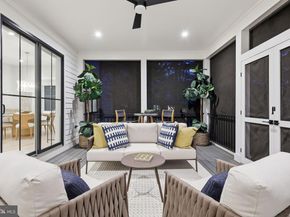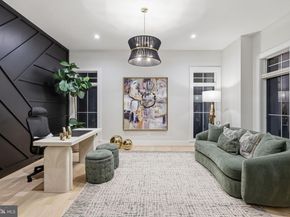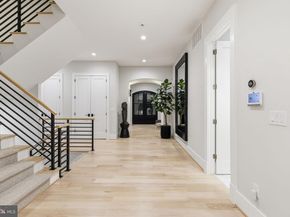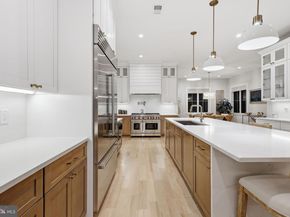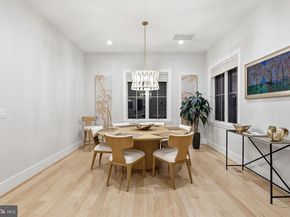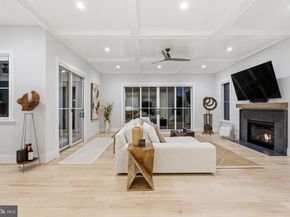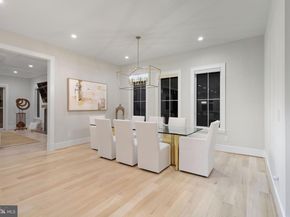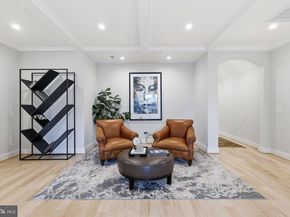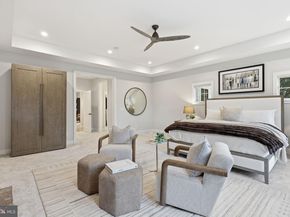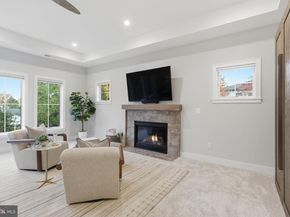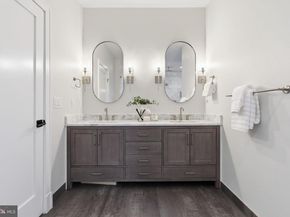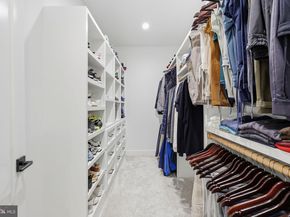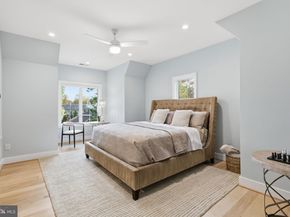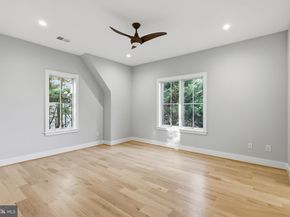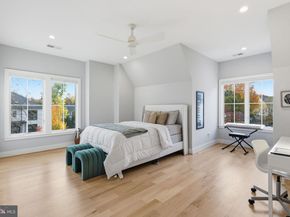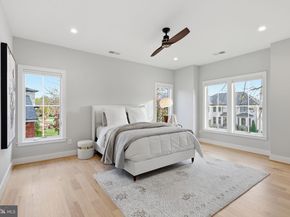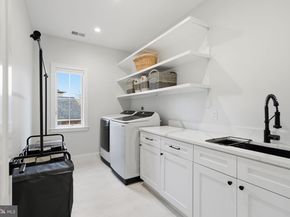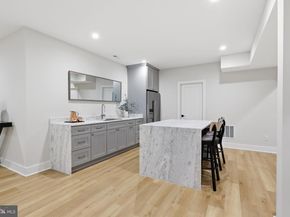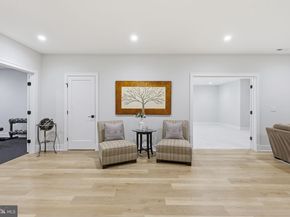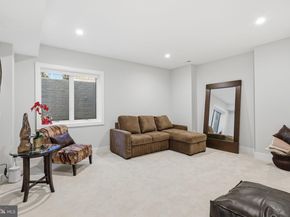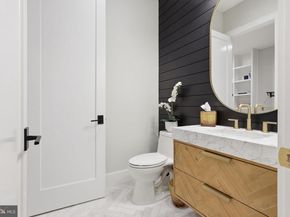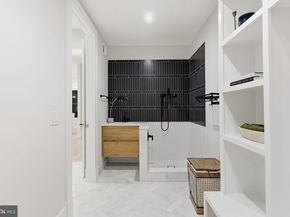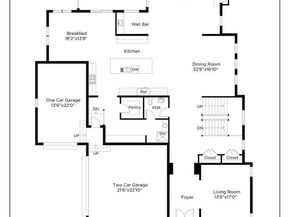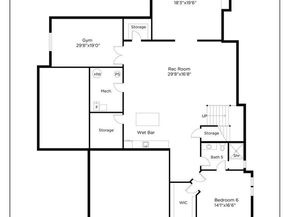Discover 7000 Hector Road, a standout luxury home featuring over 7,500+ finished square feet, crafted by renowned builder Randhawa Inc. in McLean’s prestigious Broyhill-Langley Estates. This six-bedroom, seven-bath masterpiece seamlessly blends timeless architecture with modern comforts, exemplifying refined living in one of Northern Virginia’s premier neighborhoods. Set on a private, landscaped lot, this home offers custom elegance and tranquility. A flagstone walkway and double 8’ arched mahogany doors create a striking impression. Inside, 10’ ceilings, arched openings, custom woodwork, and wide-plank oak floors add sophistication. The main level features expansive living and dining spaces with ideal flow for daily use and entertaining. The chef’s kitchen features floor-to-ceiling cabinetry, a quartz waterfall island, a Sub-Zero 48” refrigerator, a Wolf 48” gas range with pot filler, and Brizo fixtures. A sunlit breakfast room opens to a private screened deck overlooking the backyard, accessible from both the breakfast room and the family room. The pass-through window from the screened deck connects to the wet bar with a Sub-Zero wine cooler. The adjacent family room features a coffered ceiling and a gas fireplace with a marble surround. Additional main-level highlights include a stylish powder room with herringbone marble floors and champagne bronze fixtures, an oversized mudroom with custom built-ins and a wash station designed for pets or outdoor gear, and a formal living room with an impressive feature wall that currently serves as a sophisticated office and sitting room. Upstairs, five ensuite bedrooms extend from a central family lounge. The owner’s suite features two custom walk-in closets, a gas fireplace, and a spa-like bathroom with heated flooring, a contemporary wet room with a freestanding tub, and an oversized shower. Each bedroom and bath features custom closets, luxury tile, and designer fixtures. The finished lower level expands the living space with a large recreation room, a full wet bar featuring a marble island and a full-size refrigerator, a dedicated exercise room, an expansive media room, and a private guest suite. A three-car garage (split 2-car and 1-car bays), flexible living areas, and thoughtful circulation enhance daily convenience. Light streams through well-placed windows, and carefully chosen architectural details and fixtures showcase luxury throughout. Ideally located near downtown McLean, the McLean Community Center, the library, major commuter routes, and both top-ranked public (Churchill/Cooper/Langley) and private schools, this residence offers exceptional access without compromising privacy. 7000 Hector Road is a rare offering. It is a truly distinguished residence, providing privacy, craftsmanship, and luxury at every turn in one of McLean’s finest settings.












