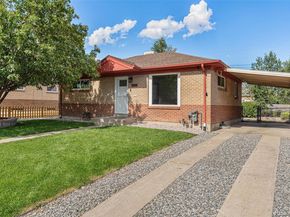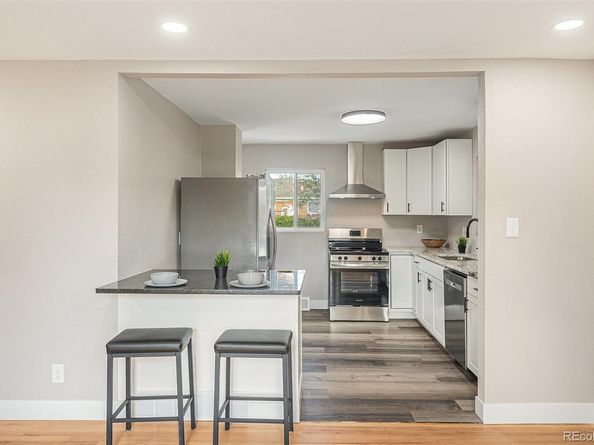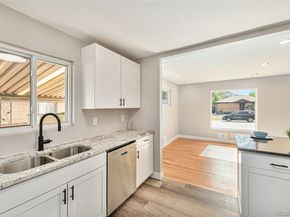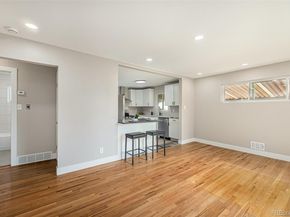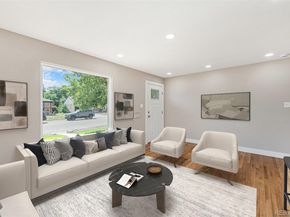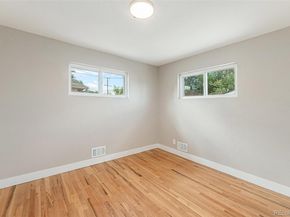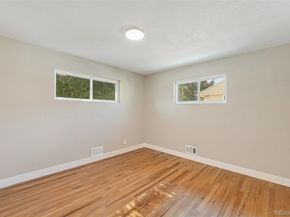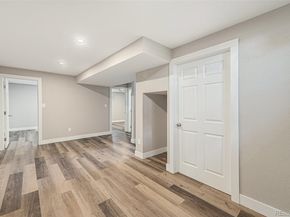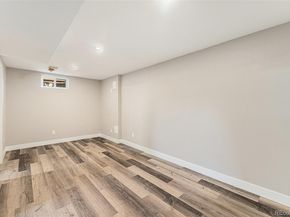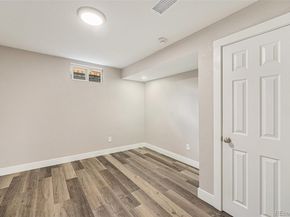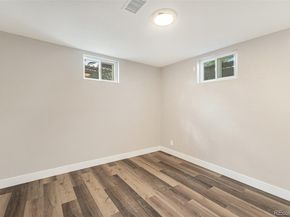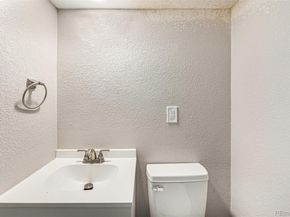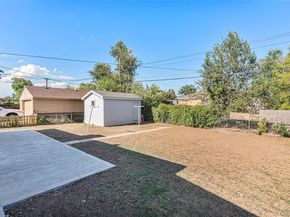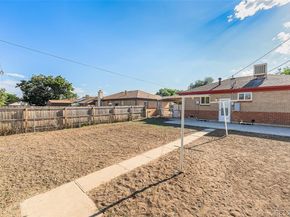Huge Price Reduction!! Modern Brick Ranch plus finished basement with private entrance, ideal for Multi Gen Living OR rental income potential. Already has its own exterior entrance, simply add a privacy door to create a full mother-in-law suite, guest quarters, or income-producing living space. The home offers excellent curb appeal with a freshly landscaped front yard featuring new sod, new rock, and clean updated exterior details that make a strong first impression. Inside, you’ll find a fully remodeled kitchen with soft-close cabinetry, granite countertops, a large island with seating, and brand-new stainless steel appliances. The open concept layout flows naturally into the living and dining areas ideal for everyday living or entertaining. The main level features updated bathrooms, new windows, LED lighting, modern interior doors, trim, and new flooring throughout, every detail has been thoughtfully refreshed! The finished basement expands your living options with a second family room and two additional bedrooms. With its own private exterior entrance, the lower level is perfectly suited for: Mother-in-law suite, Adult child or aging parent living, Rental income / house hack, Private guest quarters, Home office or studio with separation. Just add a privacy door and the space becomes independent while still connected when desired, the layout is already in place. The backyard is ready for enjoyment and personalization: a newly poured concrete patio offers the perfect space for grilling, dining, and gatherings. The remaining yard area is a blank canvas ready for sod, turf, fire pit, garden beds, or play areas. A new storage shed adds valuable extra space for tools, bikes, or gear, and the covered carport provides everyday convenience. Located just minutes from Highway 36, I-25, the Westminster Station Light Rail, parks, dining, and shopping, commuting to Denver, Boulder, or the foothills is quick and easy. Come and take a look!












