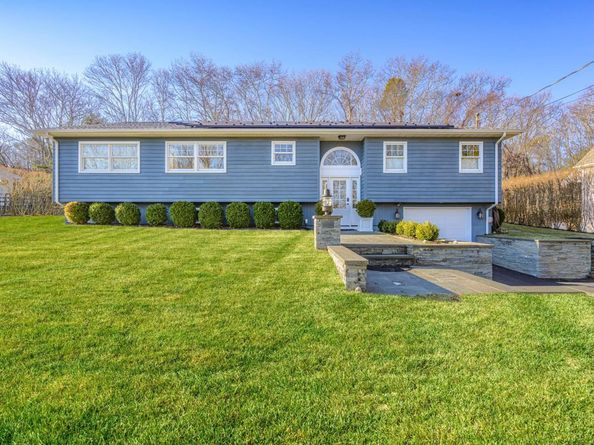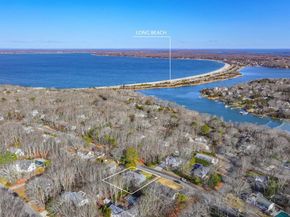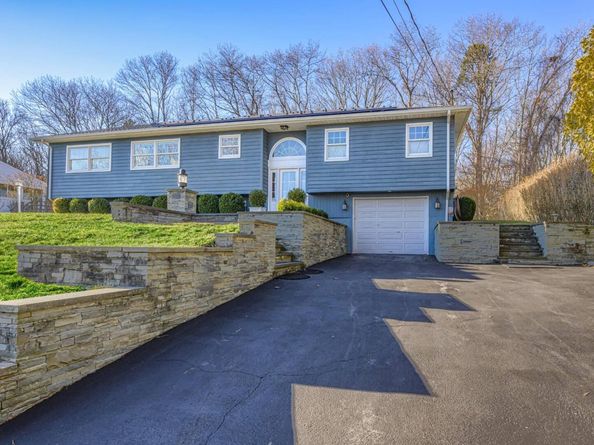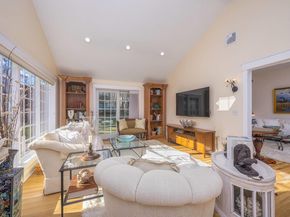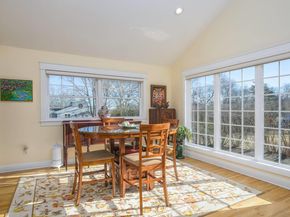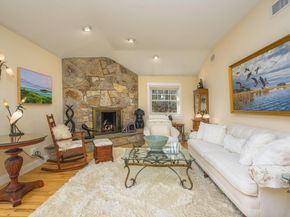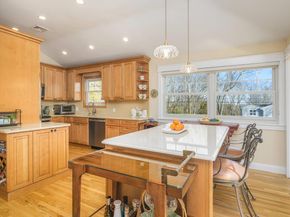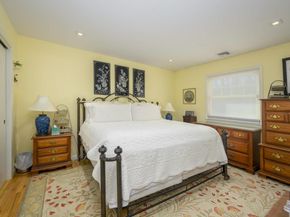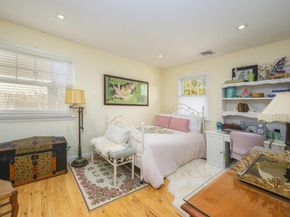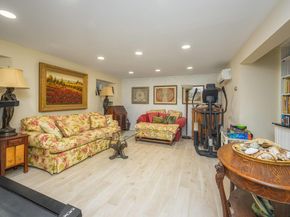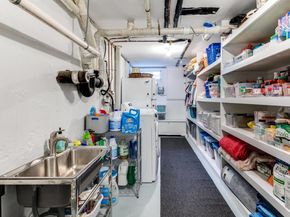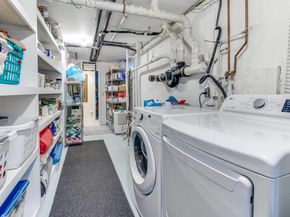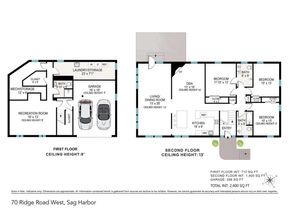Discover 70 Ridge Road W, a Sag Harbor hidden gem with waterviews and room for a pool, remodeled in 2023 and ready for immediate luxury living in the Hamptons. Enviably located in a quiet coastal community moments from Long Beach and sited on a .23 acre, fully-cleared parcel with a 93' elevation. Clad in cedar-shake siding, this split-level ranch with an attached garage offers 2,405 +/- sq. ft. of living space, 3 bedrooms and 3 full baths - plus a potential fourth bedroom on the lower level. Renovations and modernization make this home a move-in ready, turnkey treasure with refinished hardwood floors, Andresen windows and modern bath in the primary suite. Interiors beam with natural light year-round throughout the home, especially in the shared living spaces, which blend open-concept and traditional layouts. The eat-in kitchen has been outfitted with stainless steel appliances, Cambria quartz countertops and hard maple cabinets to mirror the hardwood floor. Adjacent to the kitchen is a charming living room anchored and warmed by a gorgeous high-quality EICHORN modern fireplace. A recently added great room invites you with tall, arched ceiling, 3 walls of large windows, and French door egress to the rear grounds. Encompassing a dining area and living room, this addition is perfect for entertaining and everyday luxury living. Just outside, enjoy dining al fresco on the rear dining patio and complete your Hamptons retreat by adding a sunny pool. Bedrooms are found on their own wing on the main level with 2 guest rooms that share a bath and the ensuite primary with a large bath. On the ground level, enter from the garage to a fully-finished ground level with laundry, storage and a versatile recreation room that can be converted into a fourth bedroom, along with full bath. Inside and out, this smart home is loaded with technology including, new roof (2022), Tesla solar panels and converter, security motion lighting, whole-house dehumidifier, and Hunter Douglas translucent shades, and a six-zone irrigation system. Close to life in the Village with access to the desirable Sag Harbor School District, plus less than a minute drive to Long Beach for some of the best sunsets in the Hamptons.












