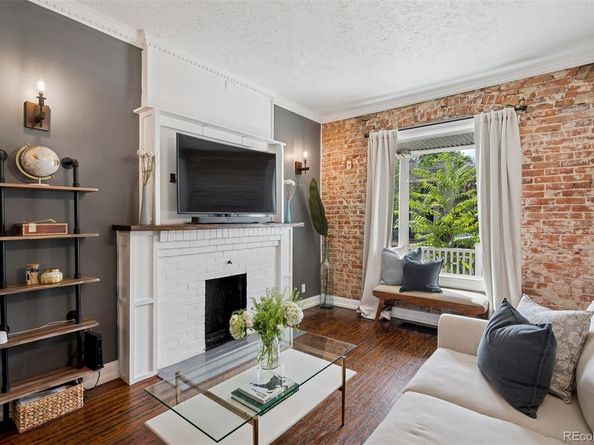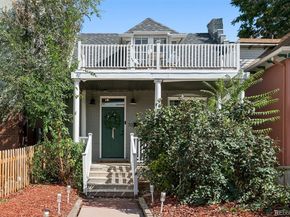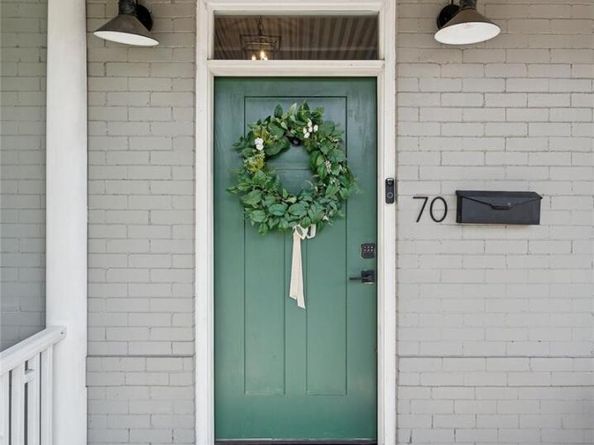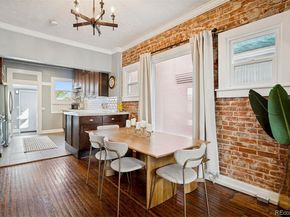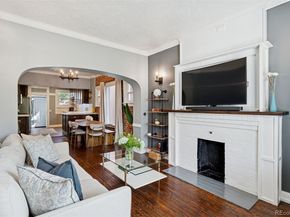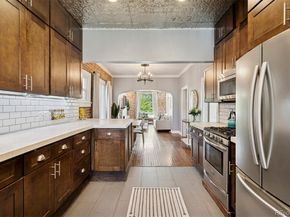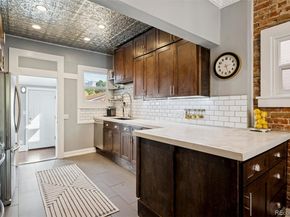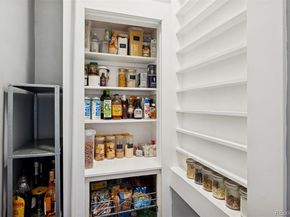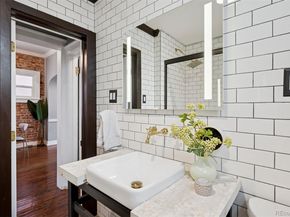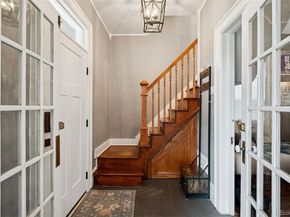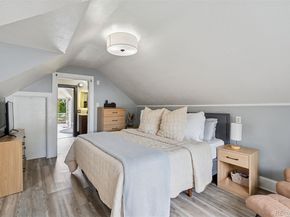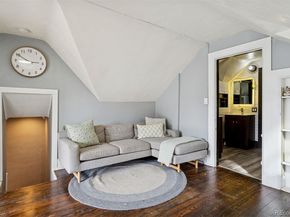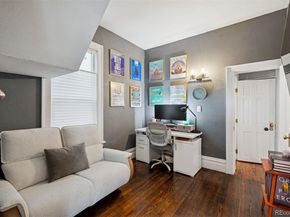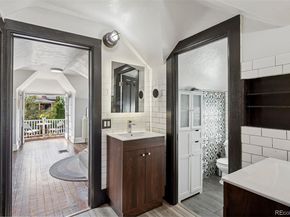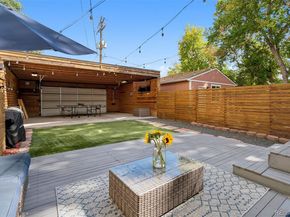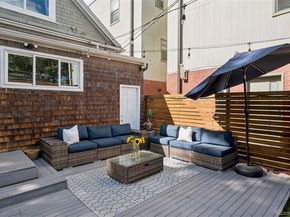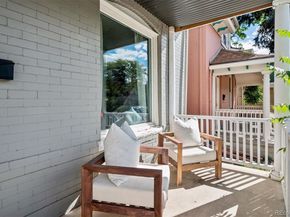Welcome to this beautifully updated Classic Colonial Revival in the heart of Denver’s desirable Speer neighborhood, just minutes from Wash Park, Cherry Creek, and some of the city’s best dining and shopping. Built in 1900, this home blends original charm—exposed brick walls, authentic hardwoods, and restored moldings—with thoughtful modern upgrades for today’s lifestyle. The main level boasts an inviting open floor plan with a spacious living and dining area, a chef’s kitchen featuring concrete countertops, to-the-ceiling cabinetry, gas range, and a walk-in pantry, plus a luxurious full bathroom and two generously sized bedrooms. Upstairs, the primary suite is paired with a flexible loft space ideal for an office, gym, or lounge, and offers a private balcony and newly added spa-like bath with dual sinks and a walk-in shower. Perfect for entertaining or everyday living, the landscaped backyard boasts a deck, built-in grill, green space, and an oversized two-car garage that doubles as a “party pavilion.” A large laundry room with included washer and dryer, plus newer roof, windows, furnace, and central A/C, add convenience and peace of mind. With timeless character, modern amenities, and an unbeatable location, this home is ready to impress its next owner.












