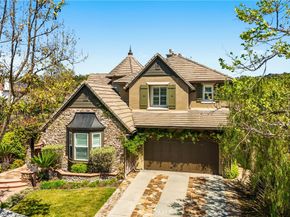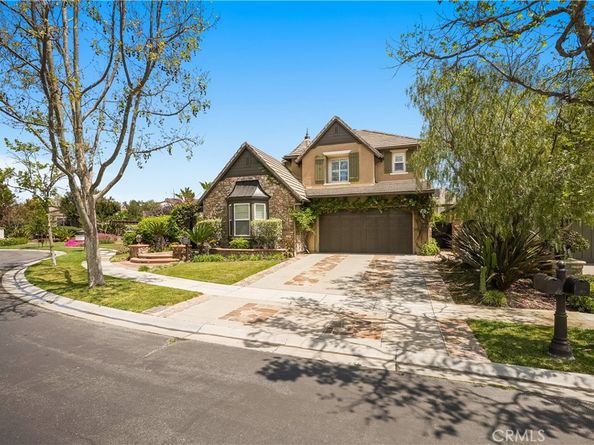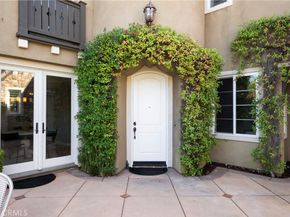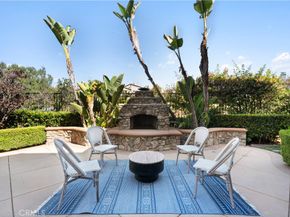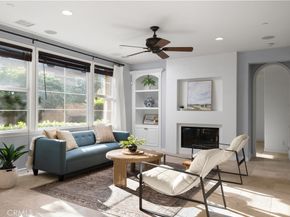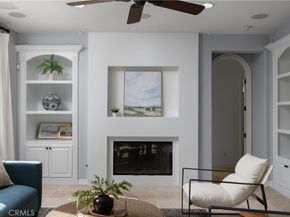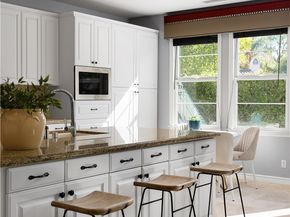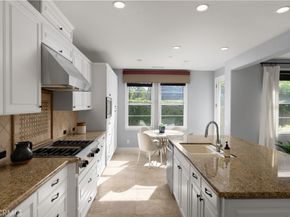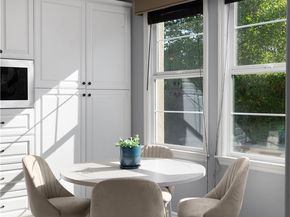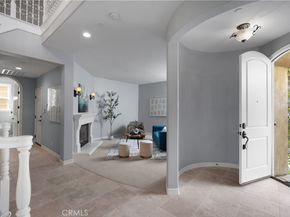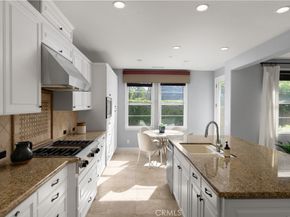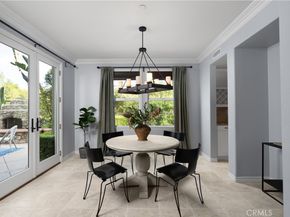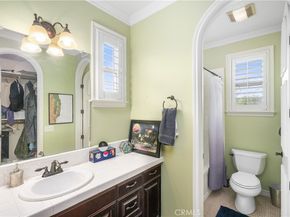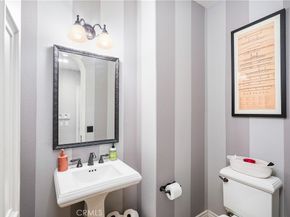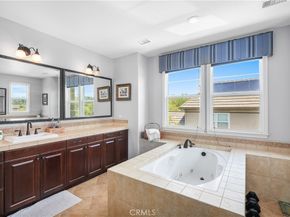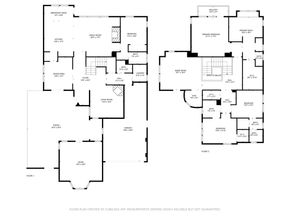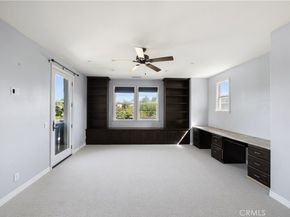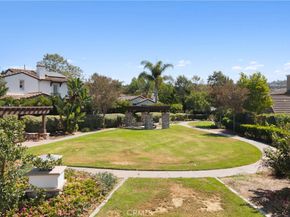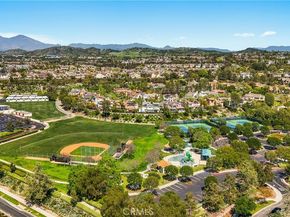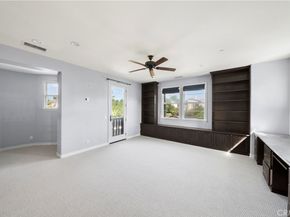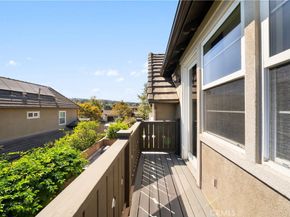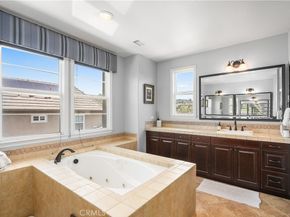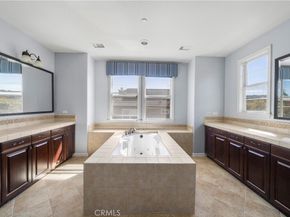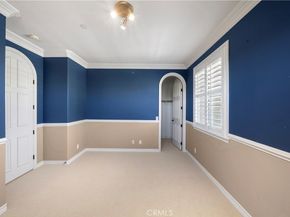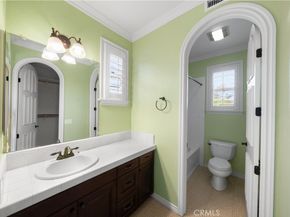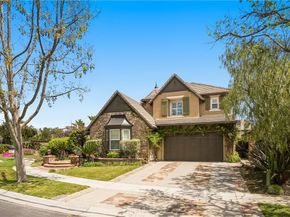Huge Price adjustment. Welcome to this beautifully crafted French country-inspired estate, located at the end of a peaceful cul-de-sac and next to a tranquil greenbelt, offers a blend of luxury, comfort, and convenience. The impressive courtyard sets the tone, inviting you to step inside and experience the warmth of a romantic outdoor fireplace hearth.
The main living areas include expansive formal living and dining rooms, an open-concept kitchen with a central island, stainless steel appliances, and a cozy breakfast nook. The adjoining family room offers ample space for relaxation, and the lower level includes a generously sized guest en-suite bedroom.
Upstairs, a grand Cinderella staircase leads to a magnificent master suite, complete with a private balcony offering scenic views. The luxurious master bath features intricate leaded glass windows and custom finishes. Two spacious ensuite bedrooms, along with a large loft area equipped with built-ins, a decorative balcony, and a convenient hobby niche, complete the upper level.
The private Casita could easily be converted into yet another bedroom. Throughout the home, custom millwork, arched doorways, trim, and built-in cabinetry add both elegance and practicality. The finishes include natural stone floors, elegant granite countertops, custom wood cabinetry, tailored window treatments, and neutral paint tones that enhance the home’s timeless appeal.
The rear grounds are perfect for entertaining, with a built-in BBQ island, seating area, and a lovely ambiance. A three-car tandem garage with epoxy flooring completes this dream estate, making it the perfect home for any discerning buyer. Conveniently located near schools, a clubhouse, sports courts, a water park, and the central paseo, this estate offers both privacy and accessibility. 24 Hour guarded Covenant Hills Community offers the Best in Orange County Living.












