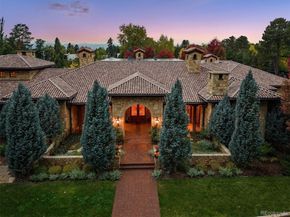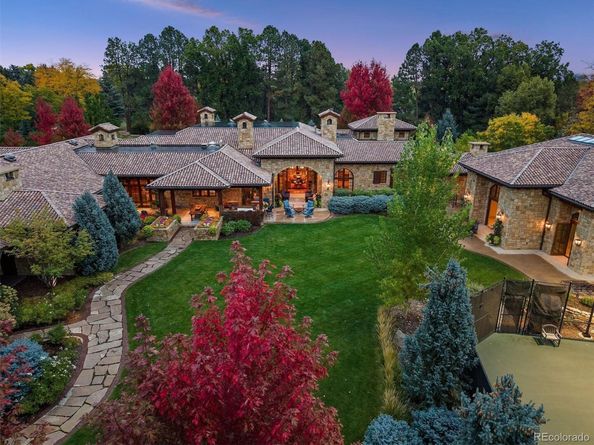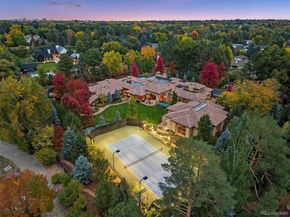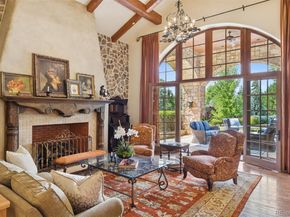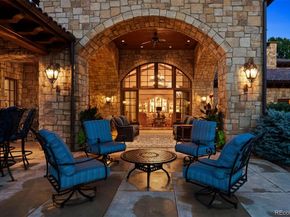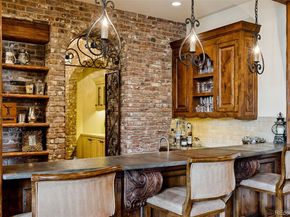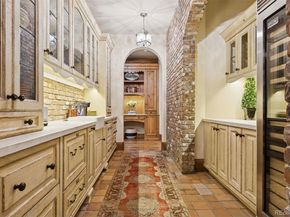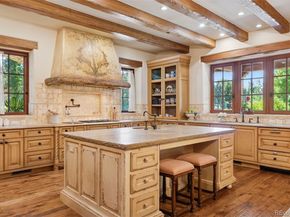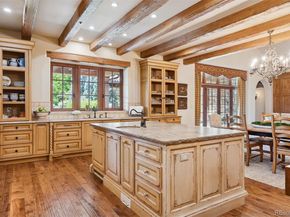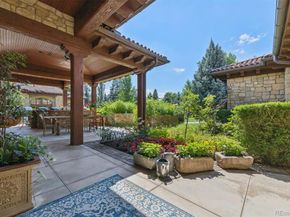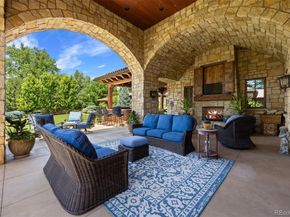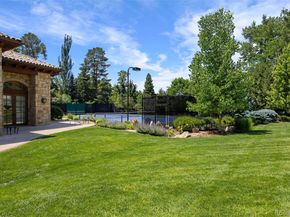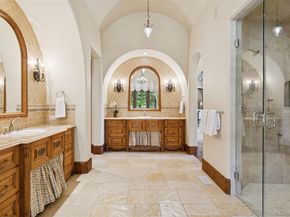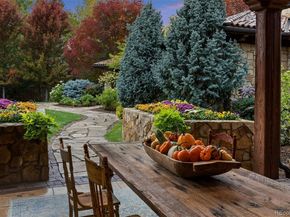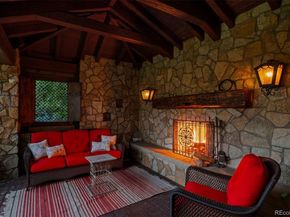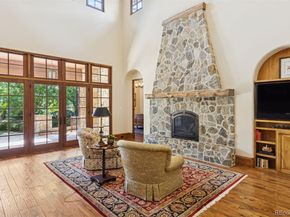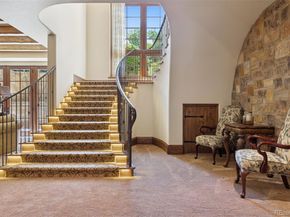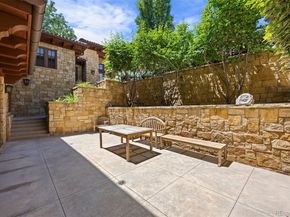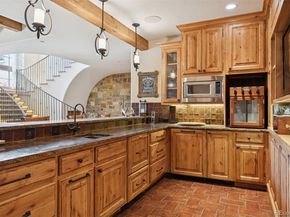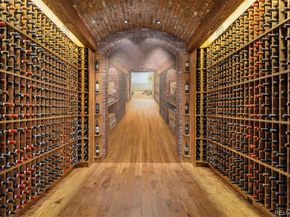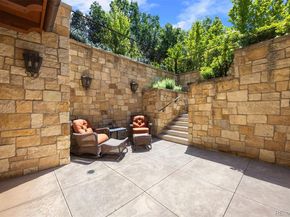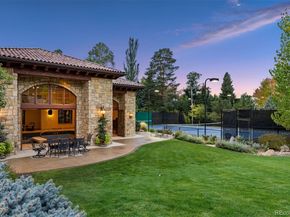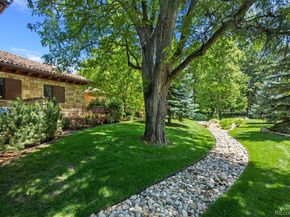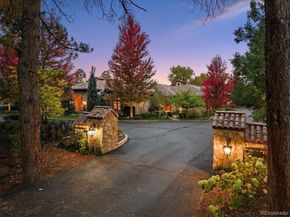Perfectly nestled on 2.3+ acres of lush, resort-style grounds in the heart of Cherry Hills Village, is this European ranch villa, a masterpiece of exquisite design and unparalleled craftsmanship. Built in 2011 by renowned builder Lynn Harrison, the home reflects timeless sophistication with the highest degree of quality and finish. Step inside to discover soaring ceilings, wide plank hardwood floors, custom millwork and exquisite stone fireplaces with hand-carved details. The open-concept gourmet kitchen boasts dual islands, chef-grade appliances, a walk-in pantry, butler’s pantry, and seamless flow into the spacious family room, formal dining, wet bar and great room—ideal for effortless entertaining. French doors and oversized windows invite natural light and provide easy access to the multiple patios, manicured courtyards and treed grounds, and a rare lit tennis court. The main-level primary suite is a private retreat with wood-planked ceilings, serene garden views, a spa-like 6-piece bath, dual closets, and a cozy library with outdoor access to a private patio and fireplace. Three additional bedroom suites, each with their own stunning attributes, surround a dramatic two-story family room and stone fireplace. A charming office with custom carved entry doors, laundry room, mudroom, and an oversized heated 5-car garage complete the main level. The lower level was built for entertaining with a large recreational room, wet bar, a custom 2,200 bottle brick wine cellar, a lower-level office, 2 walk-out patios and a theater. A bright guest suite, a home fitness center, a magical bunk room, cedar closet and incredible storage complete this level. The natatorium features a hot tub, skylights, and walls of windows and sliding doors opening to the expansive outdoor pool patio—perfect for year-round enjoyment. Every detail of this estate has been thoughtfully curated to deliver an unparalleled lifestyle in one of Cherry Hills Village’s most coveted addresses, Village Road.












