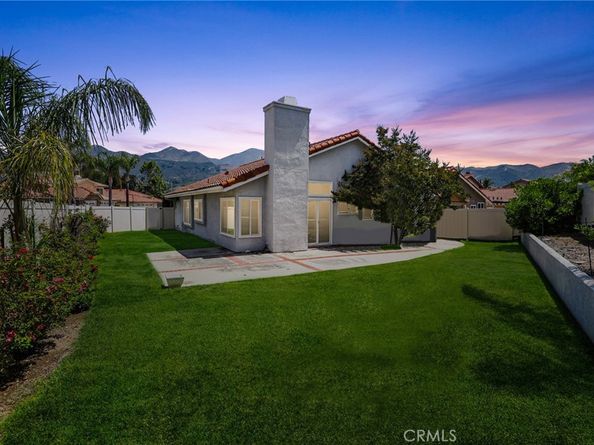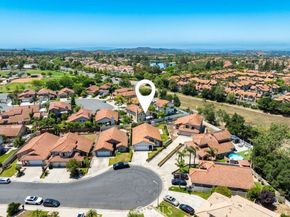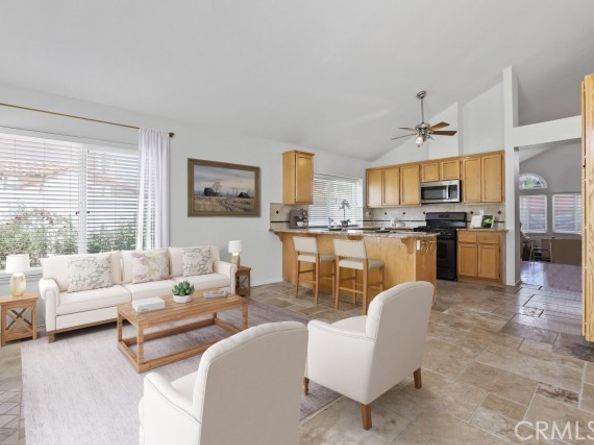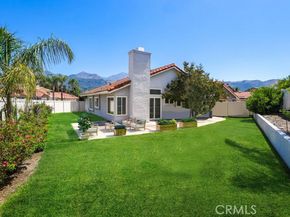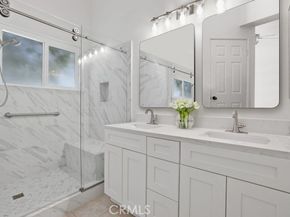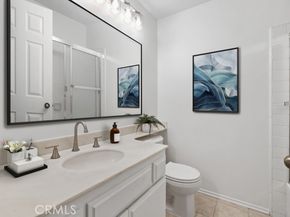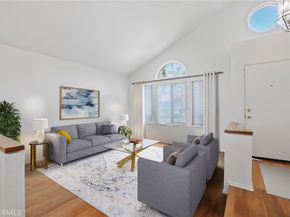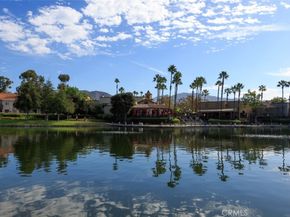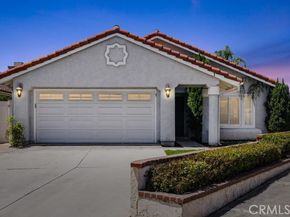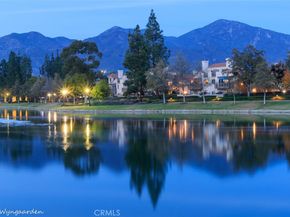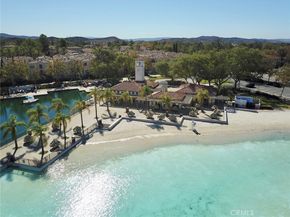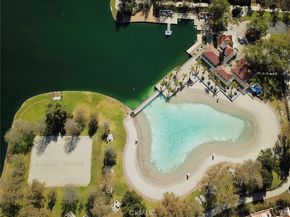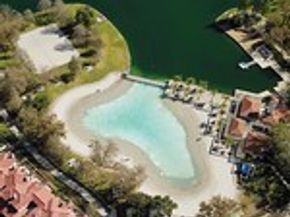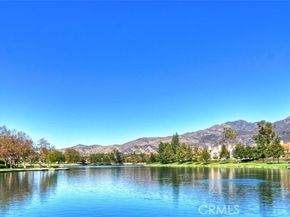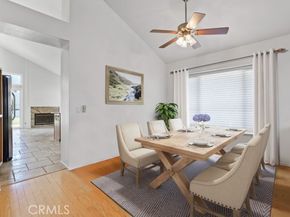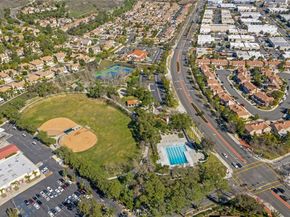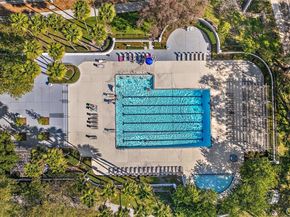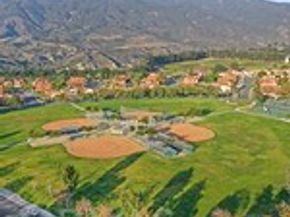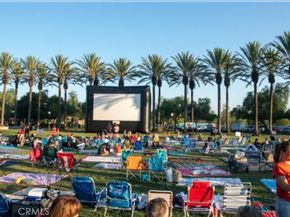This home has it all single level, rare HUGE 6,375’ lot, cul de sac location & moments to pools, the lake, shopping, dining & more ! This remodeled home sits on a rare 6,375’ cul de sac lot & offers plenty of room to entertain, garden, or relax outdoors with added privacy and space.
Inside, the home offers 3 bedrooms, 2 bathrooms, and 1,566 square feet of well-designed living space. Vaulted ceilings, wood flooring, and abundant natural light create a bright and open feel throughout. The family room includes travertine tile and a granite-surround fireplace, while the kitchen is finished with granite countertops, a travertine backsplash, and newer appliances.
The primary suite features vaulted ceilings, a walk-in closet with built-ins, and a remodeled bath with dual vanities and an oversized shower with custom tile. The two secondary bedrooms include mirrored wardrobes and closet organizers. The interior laundry room and attached two-car garage with storage add everyday convenience.
Located near Trabuco Mesa Elementary, Trabuco Mesa Park, RSM Lake, trails, shopping, and toll roads, this home offers excellent access to local amenities. Rancho Santa Margarita residents enjoy low HOA dues and incredible community perks, including the Beach Club, Lagoon, pools, parks, sports courts, and scenic trails. Recognized as California’s safest city in 2024, it’s a great place to call home.












