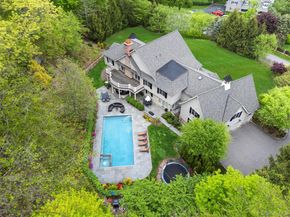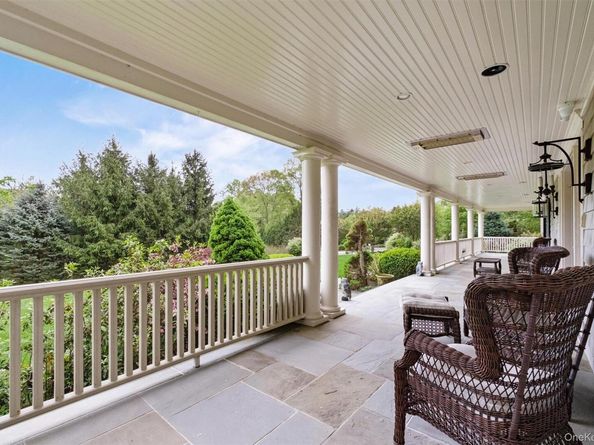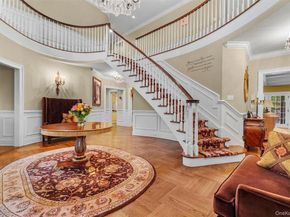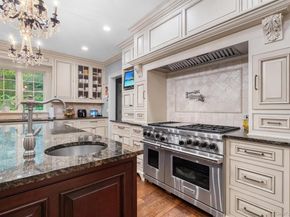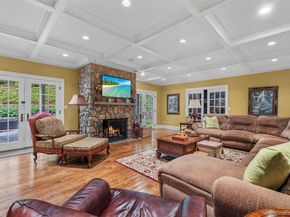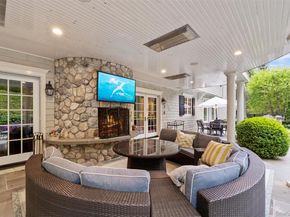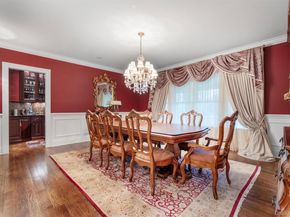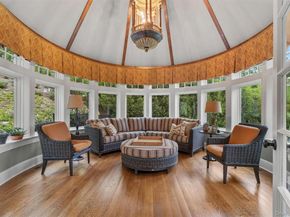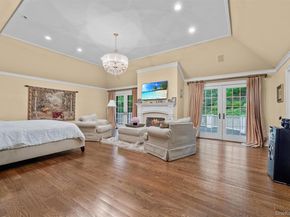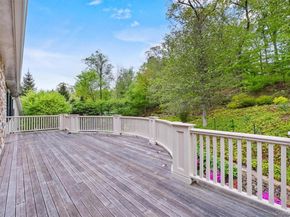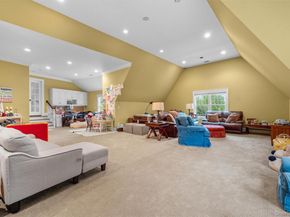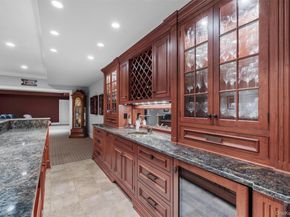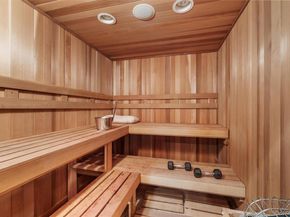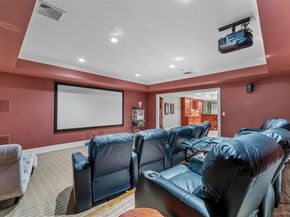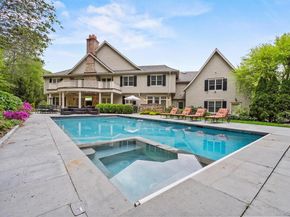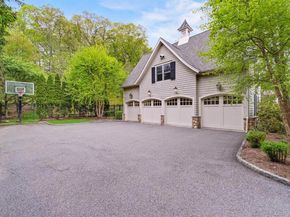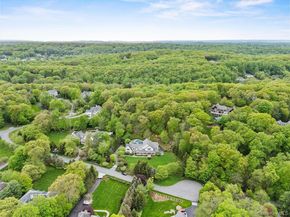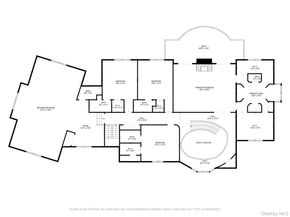Welcome to this exceptional home where luxury and functionality meet. A bluestone walkway leads to a covered front porch with built-in heaters, setting the stage for refined living. Inside, a grand foyer opens to thoughtfully designed living spaces. The gourmet kitchen features an oversized island, 6-burner Wolf oven, Sub-Zero refrigerator and freezer, dual dishwashers, and a spacious walk-in pantry. A formal dining room with an adjacent butler’s area and sink makes entertaining seamless. The family room boasts coffered ceilings and a dual-sided wood-burning fireplace, opening through French doors to a covered outdoor sitting area. A formal living room and sunroom overlook mature landscaping, offering peaceful retreats. Additional highlights include a mudroom with built-in storage, laundry room, and access to a 4-bay garage, all designed for comfort and convenience. Upstairs, retreat to the luxurious Primary Suite features a gas fireplace and two sets of French doors leading to a spacious private deck overlooking the backyard. The spa-inspired primary bath includes a soaking tub, walk-in shower, double vanity, private water closet, and dual expansive walk-in closets rooms with custom built-ins. Three additional en-suite bedrooms offer high ceilings and walk-in closets, providing comfort and privacy for all. A generous bonus room with its own powder room and a second laundry area completes the upper level, offering flexibility for recreation, work, or guest space. An entertainer’s dream awaits on the lower level, featuring a spacious recreation area with a wet bar and sink, a dedicated movie room with theater seating, and a fitness room complete with a sauna, steam room, and spa area for ultimate relaxation. A powder room adds convenience, while a fifth en-suite bedroom provides a private retreat for guests or extended family. The outdoor living space boasts an in-ground pool, built-in BBQ, and professionally landscaped gardens with custom lighting, offering a stunning backdrop for both relaxation and entertaining.












