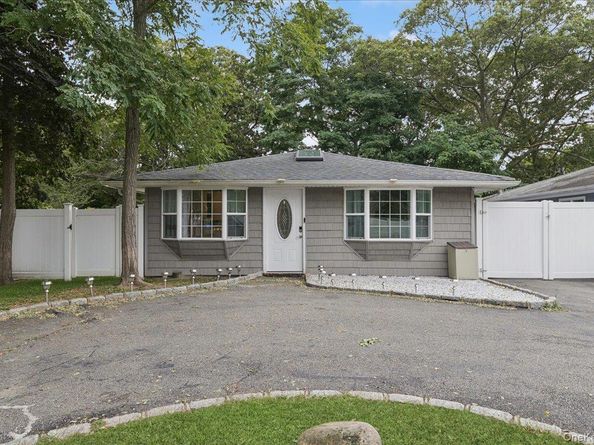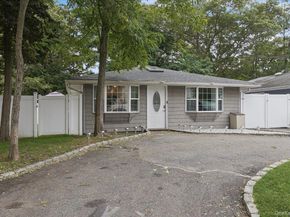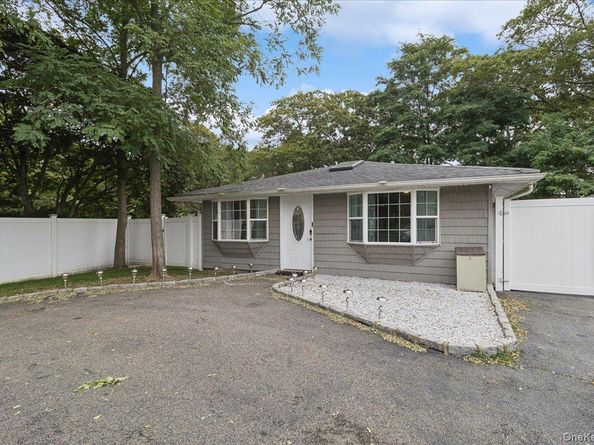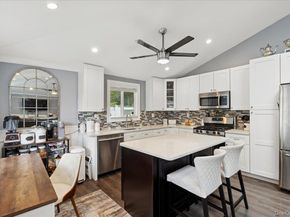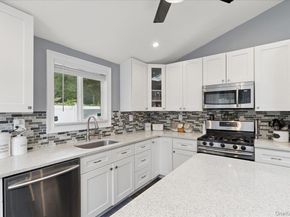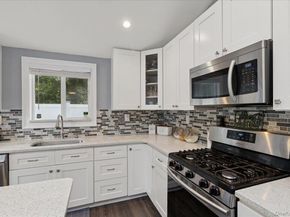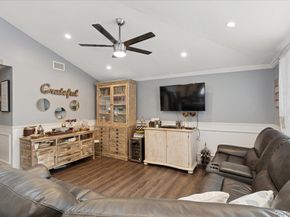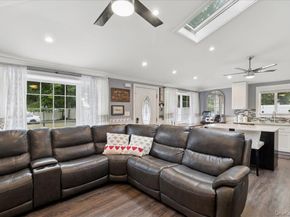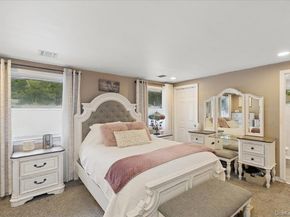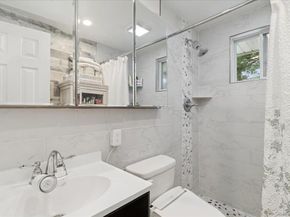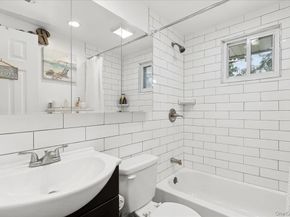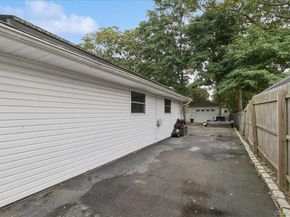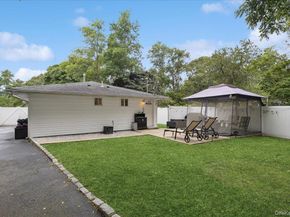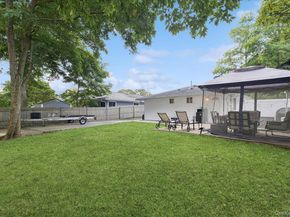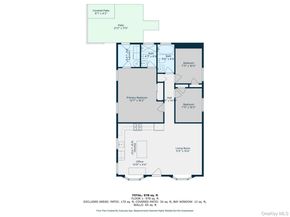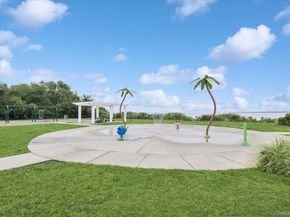Welcome to 7 Pine Tree Drive, a cozy and stylish 3-bedroom, 2-bathroom ranch tucked away on a quiet dead-end street in Shirley. Completely renovated in 2017, the home features a new roof, kitchen, bathrooms, floors, recessed lighting, and washer/dryer, plus solar panels that help keep monthly utility costs super low, giving you both peace of mind and savings from day one. From the moment you enter, you’re greeted by an open-concept layout where the living room and kitchen flow effortlessly together. Vaulted ceilings, skylights, bay windows, and recessed lighting fill the space with an abundance of light, giving the home a bright, airy feel that’s both modern and welcoming.
The kitchen is a standout feature, complete with white shaker cabinets, nickel hardware, granite countertops, a contrasting center island, and stainless steel appliances, including a gas range perfect for cooking, entertaining, or just enjoying your morning coffee. The primary suite offers a spacious retreat with an en-suite bath that includes a walk-in shower accented by natural stone and sleek tilework. The additional bedrooms are cozy and well-proportioned, and the second bathroom is crisp and clean with subway tiles, tub, and modern finishes.
Step outside to a fully fenced backyard with brand new PVC fencing, a detached garage, and a patio space ready for outdoor dining or relaxing. The U-shaped driveway in front offers plenty of off-street parking for guests or extra vehicles. You're just minutes from Shirley Beach, Smith’s Point Beach and close to parks, shops, and highways. With nearby revitalization projects, including the new Smith Point bridge, there’s also strong potential for future value.












