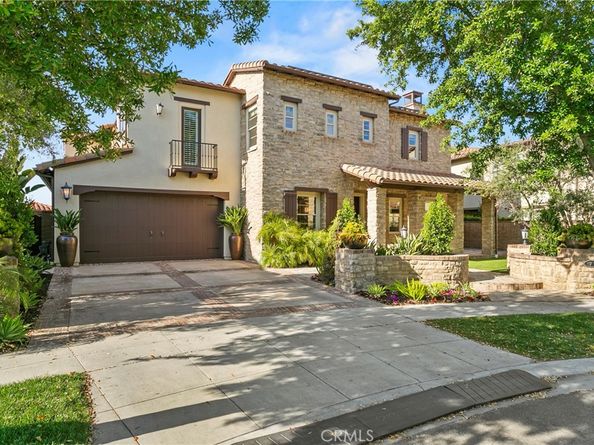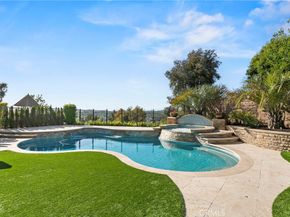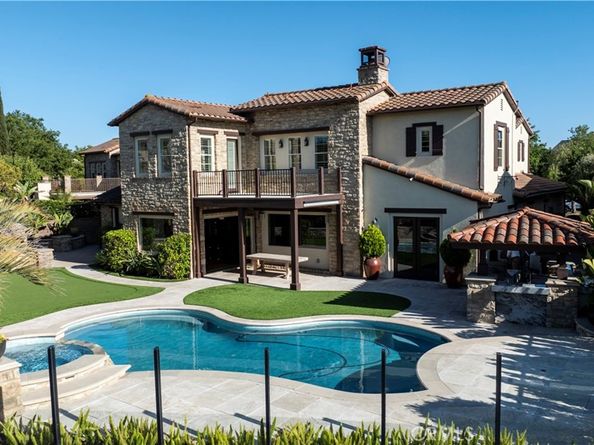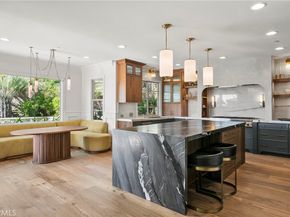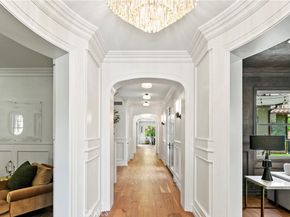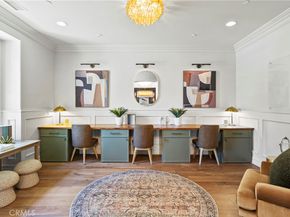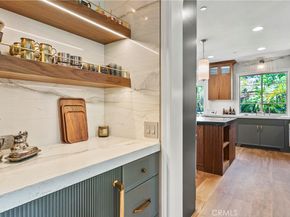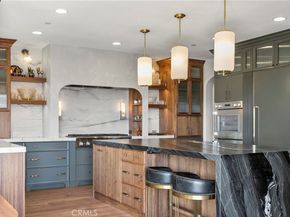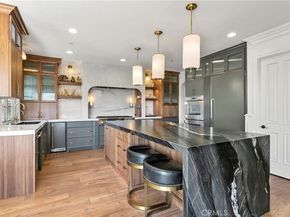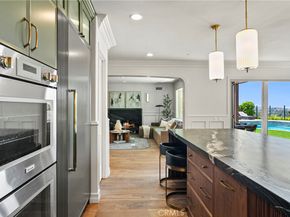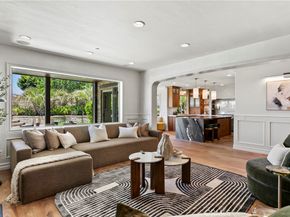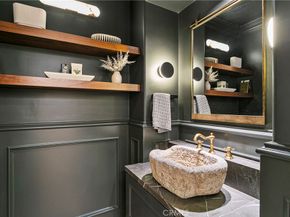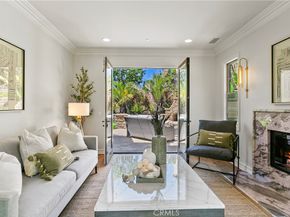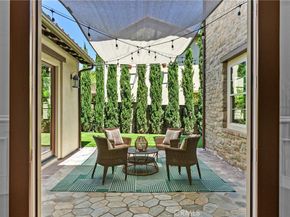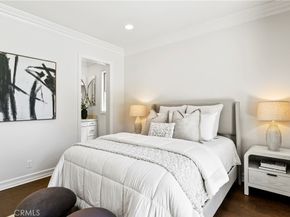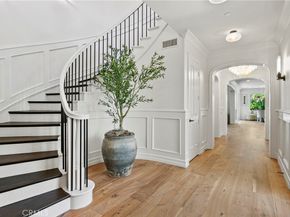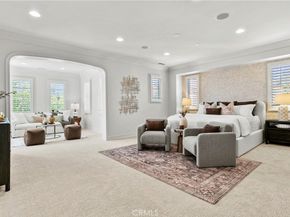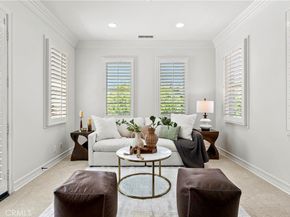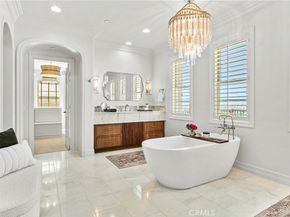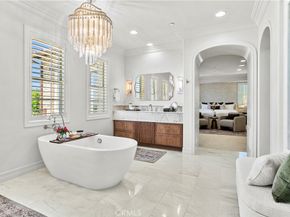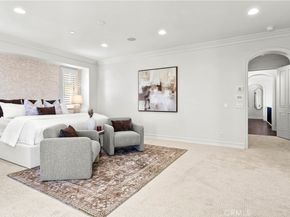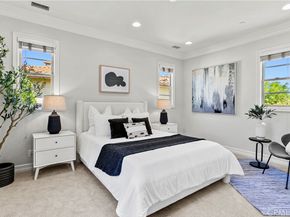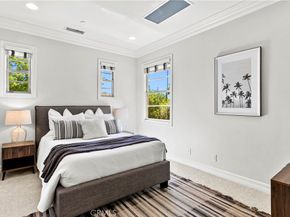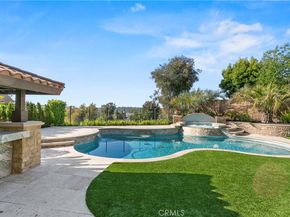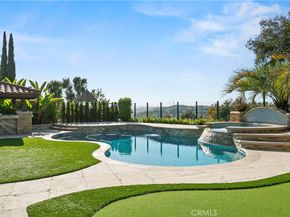Where Timeless Elegance Meets Modern Artistry. This stunning customized estate spans 5,410 square feet on an expansive view lot and features 6 bedrooms and 5.5 bathrooms. Perfect for California living, it boasts a gorgeous pool and spa, outdoor living spaces, a brand-new outdoor kitchen, and an alfresco dining area with a fireplace. The well-designed floor plan includes an open family room and kitchen with bi-fold doors and expansive windows, ensuring seamless indoor-outdoor living. Traditional formal spaces for entertaining include a living room and dining room, complemented by a main floor office, ensuite guest room, and bonus room suitable for a secondary office, pool table, or play room.
This beautiful home blends mid-century modern lines, art deco glamour, and serenity. Every detail is meticulously crafted, featuring globally sourced fixtures and striking lighting. Upon entry, the Formal Living Room/Music Room captivates with deep Venetian plaster walls and a custom Art Deco-inspired marble fireplace. The formal dining room showcases a stunning chandelier and French doors to the private courtyard. A butler's pantry enhances the space for hosting.
The family room combines modern sophistication and comfort, centered around a custom walnut TV wall and a dramatic Black Tempest Quartzite fireplace. The estate’s centerpiece kitchen features a Black Tempest Quartzite waterfall island, rich walnut cabinetry, and top-tier appliances, including a Thermador cooktop and Sub-Zero refrigerator, all for effortless entertaining. It seamlessly opens to the backyard oasis through bi-fold doors.
The home office marries functionality and aesthetics, with custom wainscoting and built-in bookshelves, offering multiple workstations and inspiring creativity. The second floor boasts a serene primary suite with a private retreat and sundeck balcony, while the primary bathroom exudes luxury with marble finishes, custom cabinetry, a stand-alone tub, and two walk-in closets.
More than just a home, this energy-efficient estate invites you to experience a living work of art, where every detail inspires. Every element is designed to create a residence that is both functional and breathtaking, making 7 Kent a unique estate that honors timeless design while embracing modern living.












