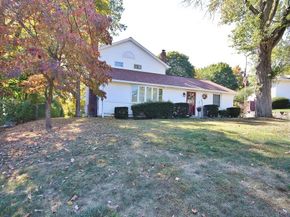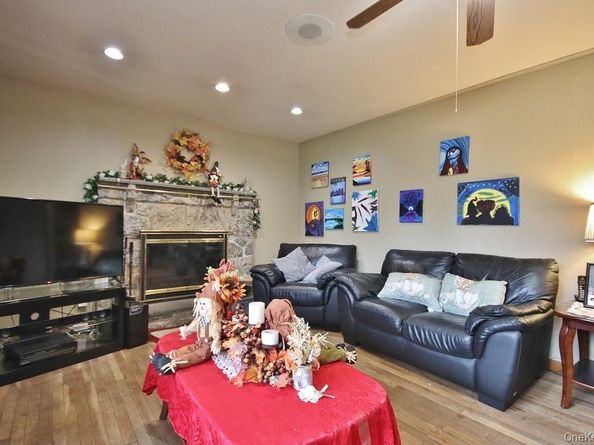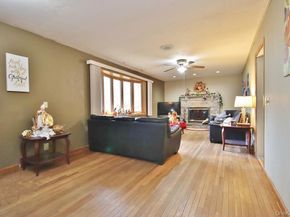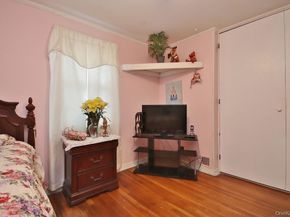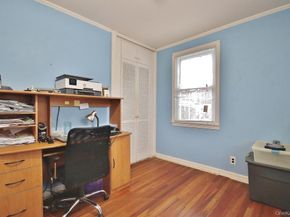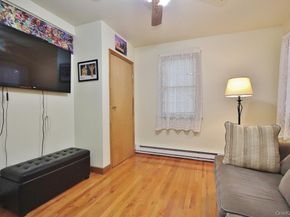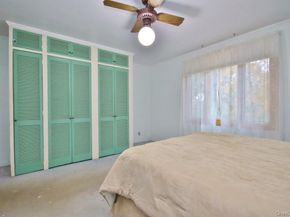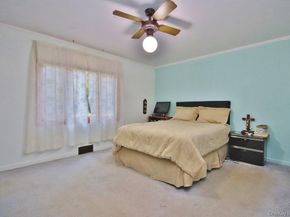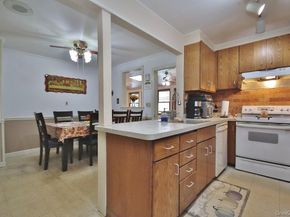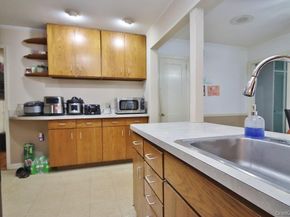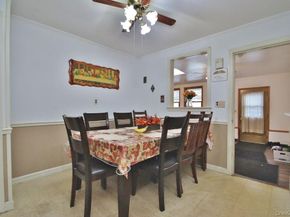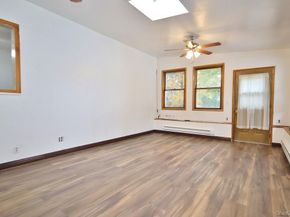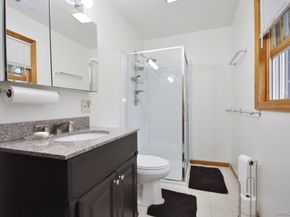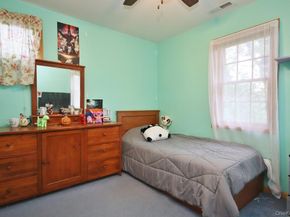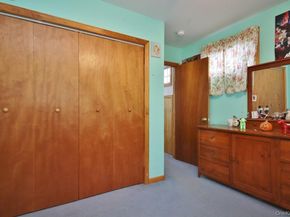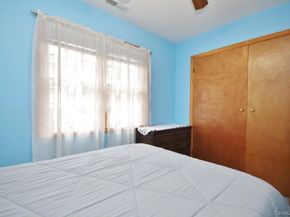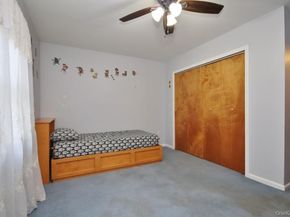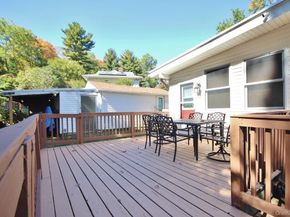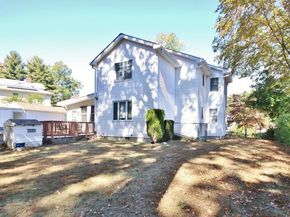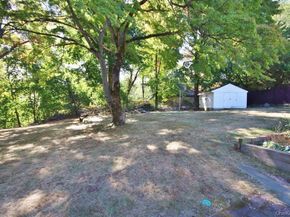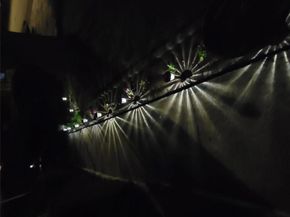Expanded 6 bedroom, 3 bath home on fenced-in property! Property is over assessed by 10% and taxes are based on a market value of $778,000. Once sold, the assessment may be grieved. This spacious home offers comfort, functionality, and room to grow. Nestled on a lovely level lot, the property features a newly painted rear deck, a storage shed, and a fully fenced yard—perfect for outdoor enjoyment. Inside, the first floor boasts a primary bedroom suite along with two additional bedrooms, ideal for flexible living arrangements. The inviting living room features a stone fireplace, bay window, hardwood floors, and in-ceiling speakers—perfect for cozy nights or entertaining guests. The family room off the kitchen is filled with natural light, enhanced by a skylight, new flooring, and a ceiling fan. Upstairs, you’ll find three more generously sized bedrooms and an updated full bath. Additional highlights include: whole-house generator for peace of mind, new roof with ice & water shield, new gutters with gutter guards, and updated hot water heater. The large unfinished basement has a workshop, two sump pumps, storage, and direct outdoor access. The sizeable driveway provides lots of parking, along with the one-car garage and carport. Conveniently located near parks, schools, shopping, and parkway access. This home offers space, upgrades, and location—a rare find! There are no audio recording devices inside this property.












