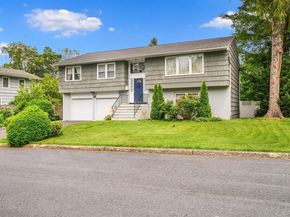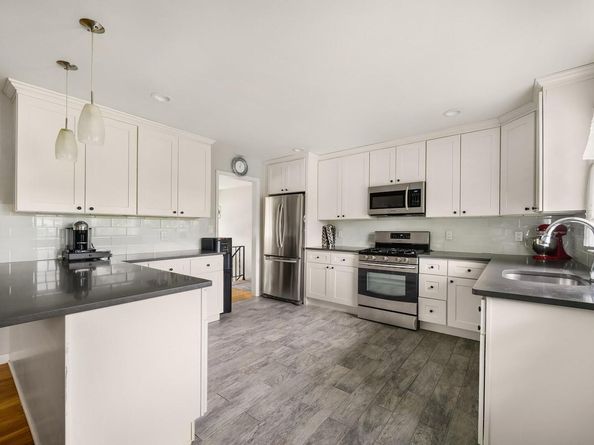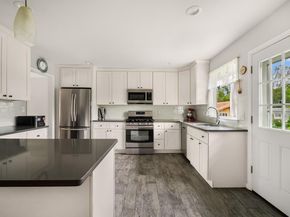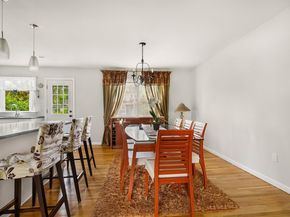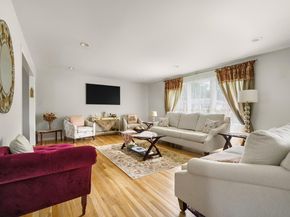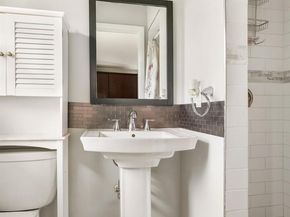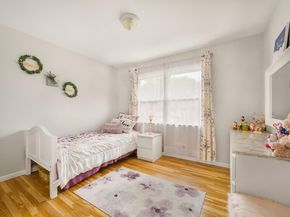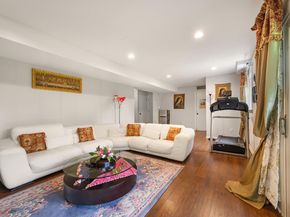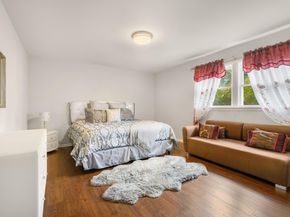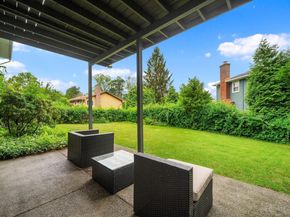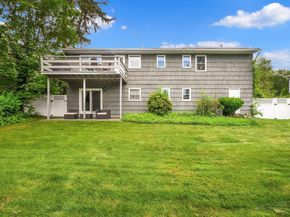Beautifully Updated Split-Level Home with Spacious Layout and Modern Upgrades
Welcome to this inviting 4-bedroom, 3-bath split-level home on a double cul-de-sac, in the sought-after Poet’s Corner section of Hartsdale, offering comfort, style, and space for the whole family. The main floor features a bright, open layout with a fully renovated kitchen with modern finishes, granite countertops and stainless steel appliances, including a French-door refrigerator. The kitchen is open to a lovely large dining space, which is perfect for entertaining. In addition, there is access to a generously sized outdoor deck, ideal for grilling and al fresco dining. The living room is expansive and filled with natural light, thanks to a prominent triple window, drawing in sunlight throughout the day and is spacious enough to accommodate several different seating areas. Central air ensures year-round comfort.
The king-sized primary bedroom includes an en suite bath and two generous closets, creating a private retreat. Two additional light-filled bedrooms on the main level, each with a double closet, share a well-appointed hall bath with double sinks—ideal for busy mornings. There is also a pull-down attic which spans the entire length of the house, which allows for tons of storage space.
Downstairs, the expansive lower level boasts a large, open living area with two deep, walk-in storage closets, a spacious fourth bedroom, a full, renovated bath, and a laundry room with a second, separate entrance to the backyard. Sliding glass doors lead to a covered patio and a level, fully fenced in backyard—perfect for outdoor gatherings and relaxation. There is also an entrance to the 2-car garage.
This thoughtfully updated home combines functionality and style, offering flexible spaces to suit your lifestyle.













