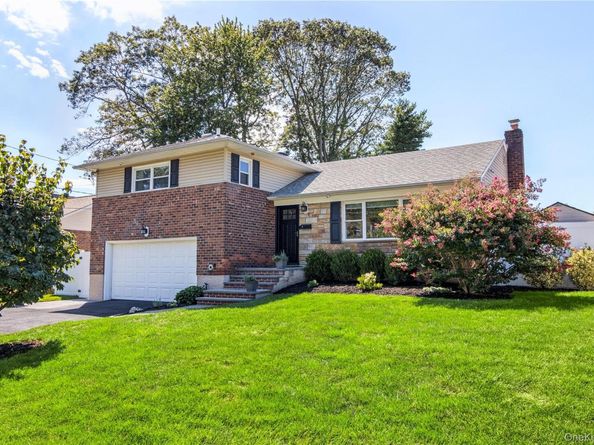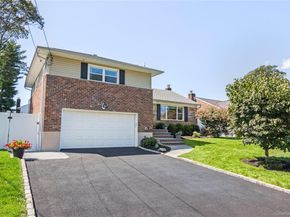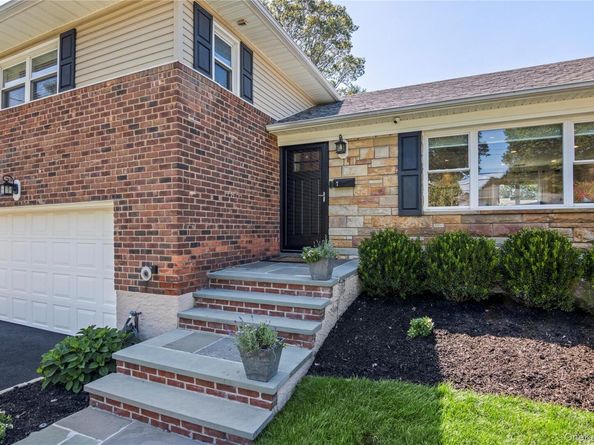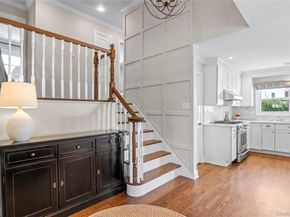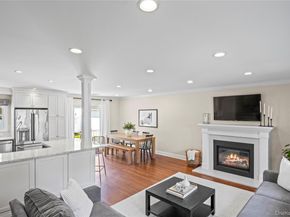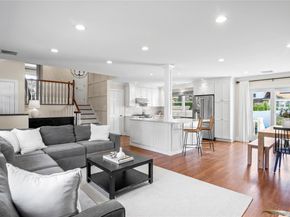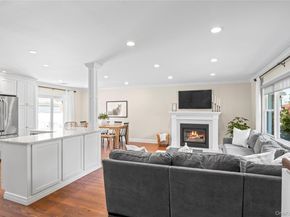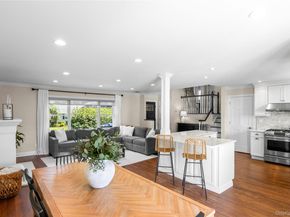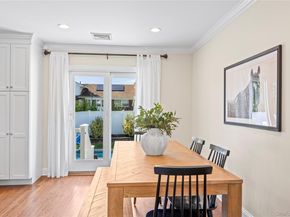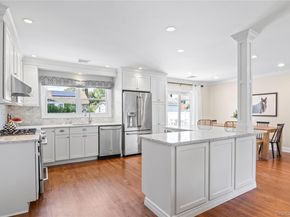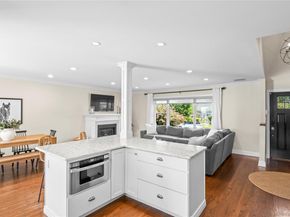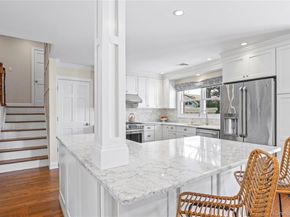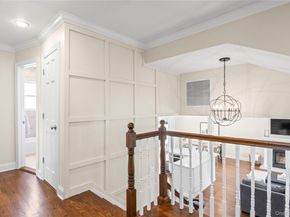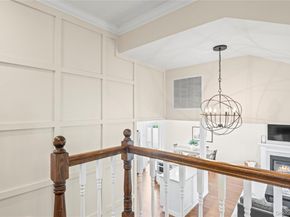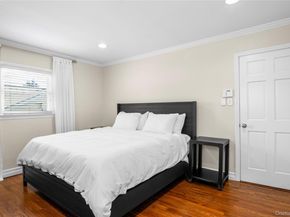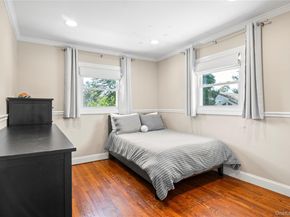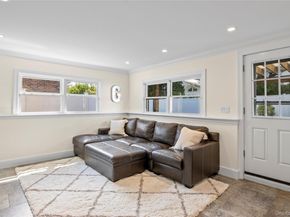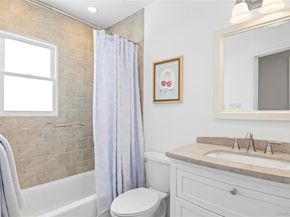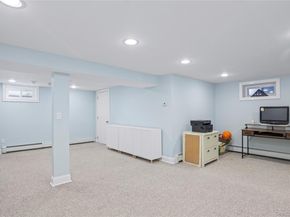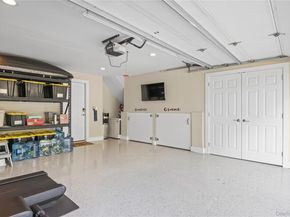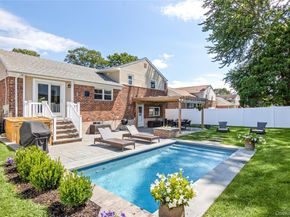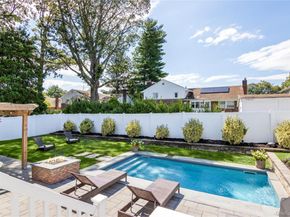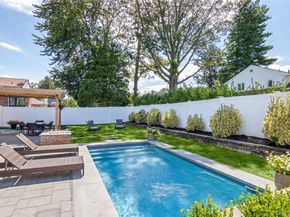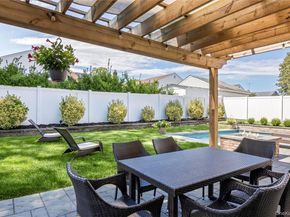Welcome to 7 Driftwood Drive, a haven of sophisticated elegance and modern convenience. This meticulously updated home invites you to experience a seamless blend of modern amenities and a country club backyard setting. The heart of the home is a testament to immaculate craftsmanship, with freshly painted interiors throughout, and picture frame box molding with high ceilings in the entry foyer. The foyer flows seamlessly into the light and bright open floor plan, which features a gas fireplace, a dining area with sliders leading to the backyard, and a modern kitchen with gas cooking, quartz countertops, and a marble tile backsplash. Upstairs, you will find a king-sized Primary suite with radiant heat in an updated bathroom, as well as two additional bedrooms and an updated hall bath, also with radiant heat. On the lower level, you will enjoy a den with radiant heated tile floors and a bonus half-bath, with access to the backyard, as well as the meticulously finished 2-car garage featuring epoxy flooring and ample storage space. The finished basement has additionally been beautifully updated with multiple deep closets, a designated finished laundry area, and a Wave ventilation system, which removes moist air from low points of a home to control humidity and improve air quality, making even the basement an inviting space to be used as a playroom, office, or guest room. For those who value security, this residence is equipped with security cameras (7) and an alarm, all effortlessly controlled via your phone. Some additional Smart features include the garage door opener, in-ground sprinkler system, and 8 Sonos speakers that are controlled with the convenience of your phone. Upgrades to the mechanics include a Navien backpack boiler, added in 2024, with a transferable warranty and a whole-house water filtration system with a new main water line. Entertain with panache, in the serene, fenced-in, landscaped property with an inground heated pool and large patio with a pergola and gas firepit. This is more than a home—it’s a lifestyle!












