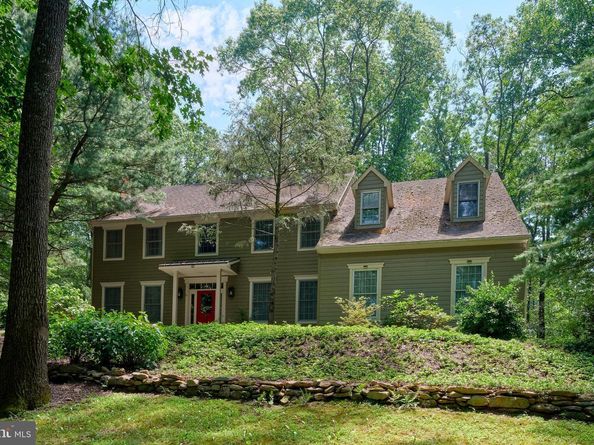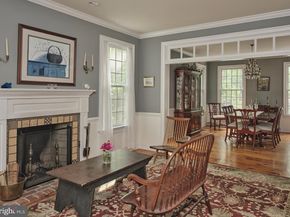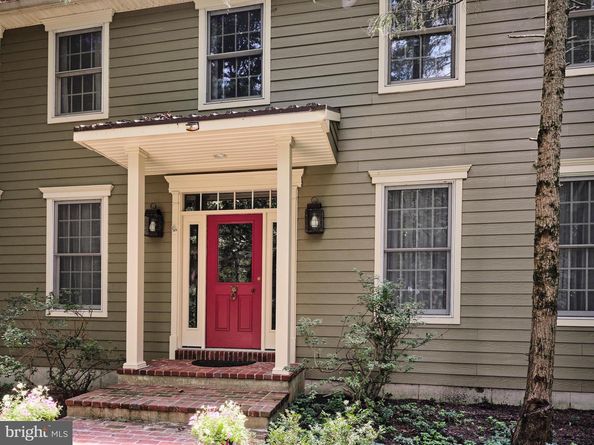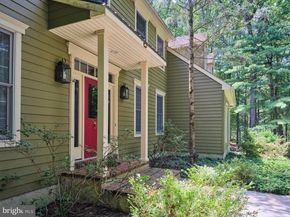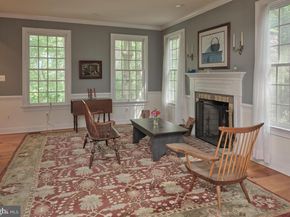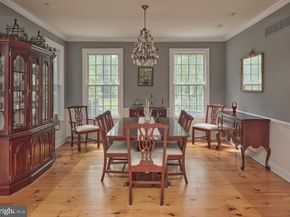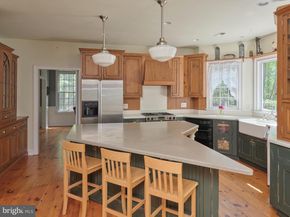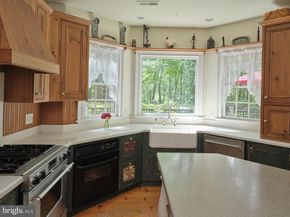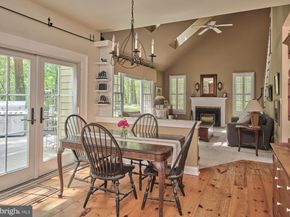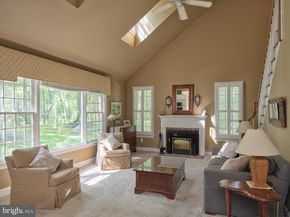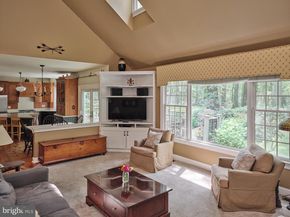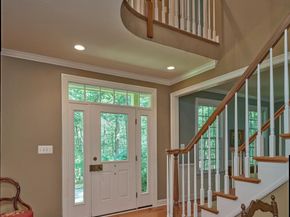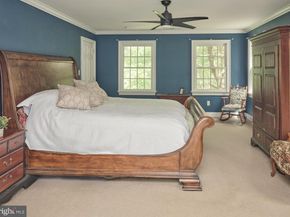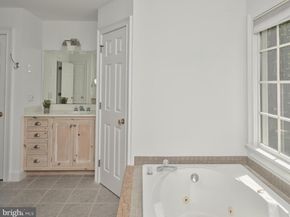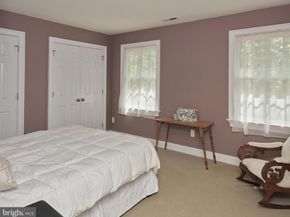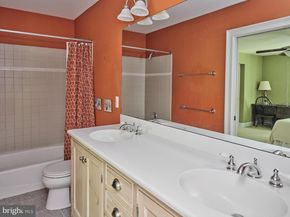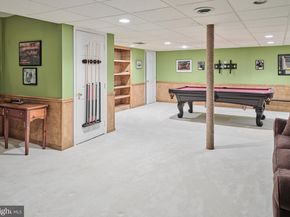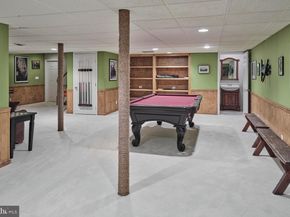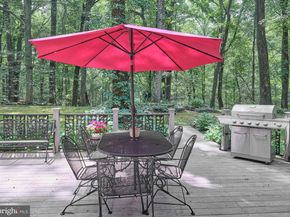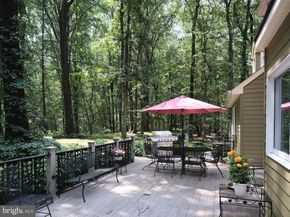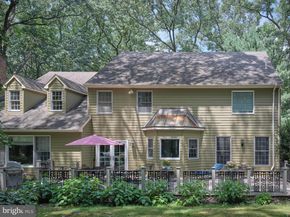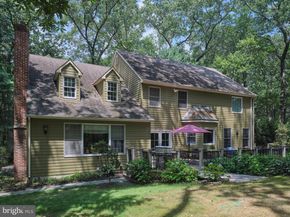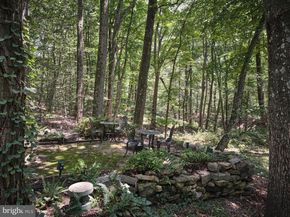Nestled quietly and perched on a gentle hill, this classic Colonial home offers privacy, space, and charm in one of Bucks County’s most coveted locations. Surrounded by nature on two peaceful acres, the property provides a quiet, private retreat with a newly painted exterior and a layout designed for comfort and flexibility.
The main level, with hardwood floors throughout, offers excellent flow for everyday living and entertaining. There’s a formal living room, a spacious dining room, a cozy sitting room with built-in bar space, and a welcoming family room with a fireplace and high windows that fill the space with natural light. The kitchen features a Jennair gas stove and oven, custom vent hood, KitchenAid dishwasher, a center island, and a walk-in pantry, offering functionality and efficiency for daily use. A powder room, laundry room, and access to the rear deck complete the first floor.
Two staircases - one formal and one from the back of the house - lead to the upper level, where you’ll find four generously sized bedrooms, including a primary suite with walk-in closet and ensuite bath. The three additional bedrooms share a full hall bath. The lower level is partially finished, offering bonus living space, a workshop area, and plenty of storage.
Outside, the tranquil backyard includes a generous deck, garden spaces, room for play and entertaining, and wooded pockets ideal for exploration and quiet moments surrounded by nature.
Lovingly maintained and full of potential, this is a solid home with room to grow - bring your creative vision to cosmetically refresh the interiors and make this Solebury gem your own.












