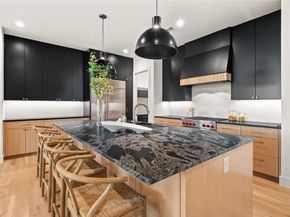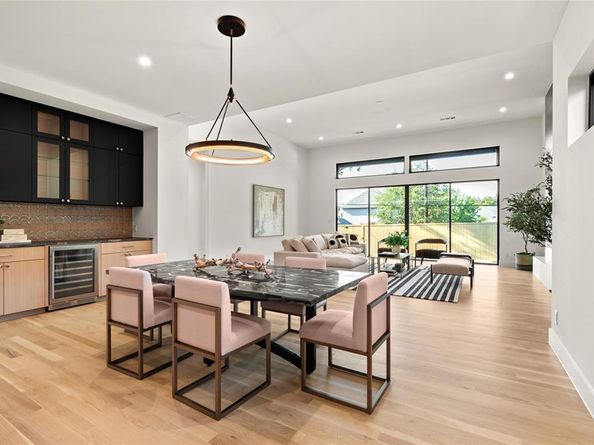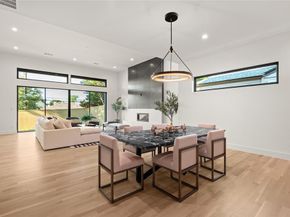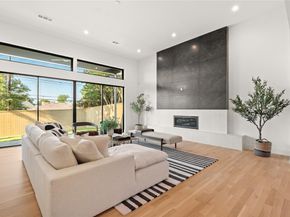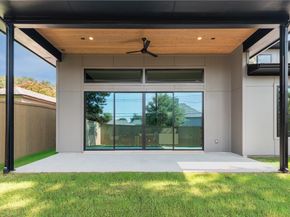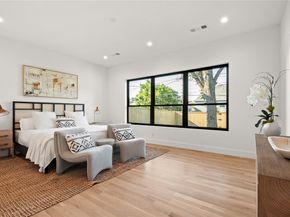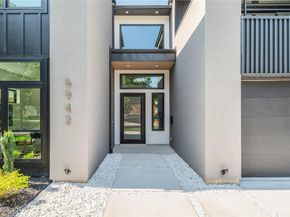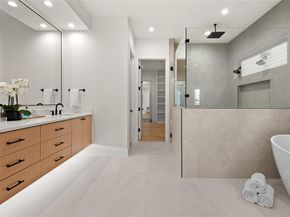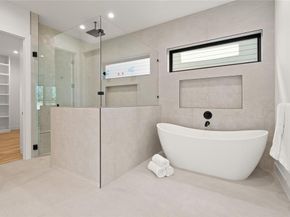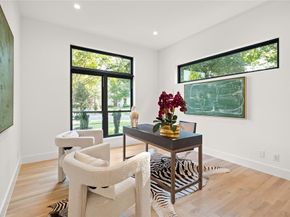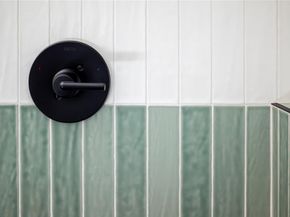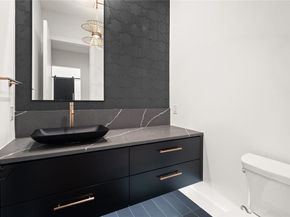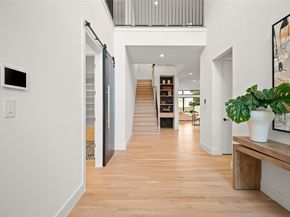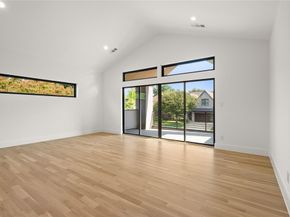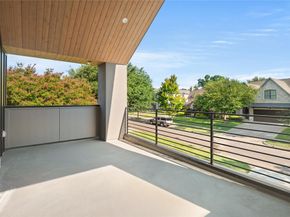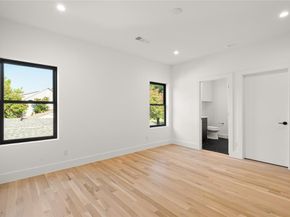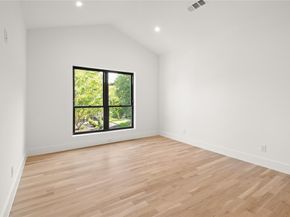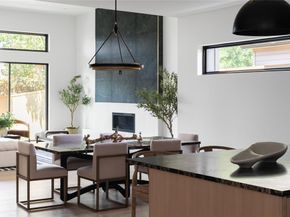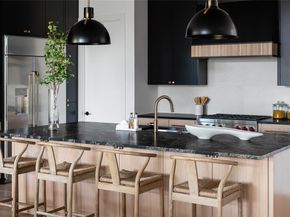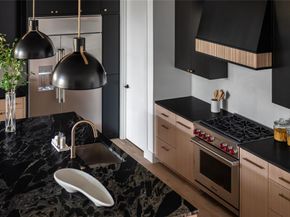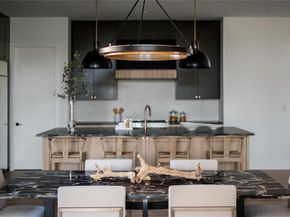Moody elegance meets modern luxury in the heart of the Lakwood Hills. Welcome to 6942 Coronado, a striking new construction by Avant Group, offering 4,724 square feet of bold design and refined craftsmanship, zoned to the acclaimed Lakewood Elementary and minutes from White Rock Lake, Lakewood Village, and East Dallas’ premier dining and retail. This 5-bedroom, 5.1-bath residence brings a Scandinavian Modern aesthetic to the neighborhood, highlighted by deep tones contrasted with light beachwood stain, dramatic textures and layered sophistication. At the heart of the home, the gourmet kitchen commands attention with Nero Velluto granite island countertop, hand-built cabinetry, a massive center island, WOLF® dual fuel range, and a 48-inch built-in Café® refrigerator. A sleek dry bar with LED-lit floating shelves and wine fridge adds flair and function, and the walk-in pantry for all your dry goods. Downstairs, the primary suite offers a luxurious retreat, complete with a spa-inspired bathroom with floating vanity, oversized rainfall shower, and soaking tub and direct access to the laundry room. A guest suite with ensuite bath, mud room, and stylish powder bath complete the first level. Upstairs, a game room with wet bar leads to a covered veranda perfect for enjoying memorable sunsets. Three additional bedrooms each feature ensuite baths and walk-in closets, perfect for your growing family. Engineered for comfort and performance, the home includes a Control4® Smart Home system, CAT-6E pre-wiring, highly efficient foam insulation, slab foundation WITH piers, dual tankless water heaters, and a Maverick® 1-2-10 warranty. 6942 Coronado- Bold. Elevated. Unapologetically elegant.












