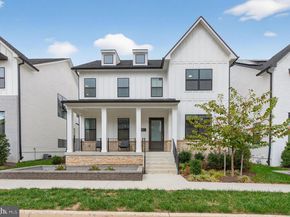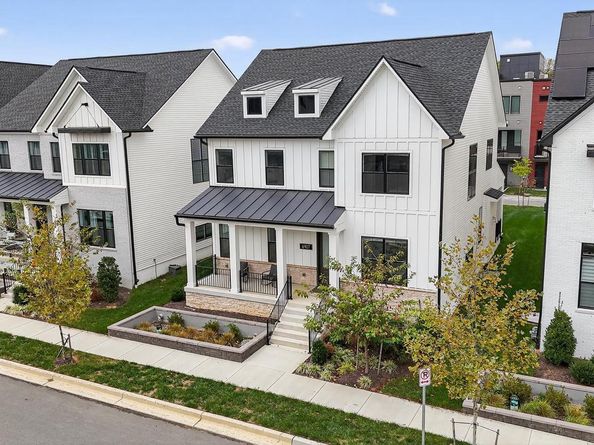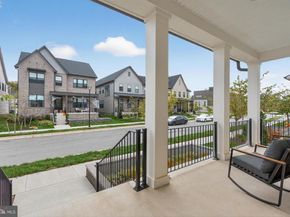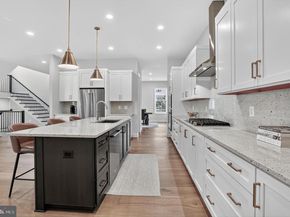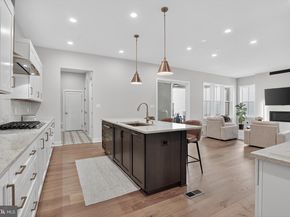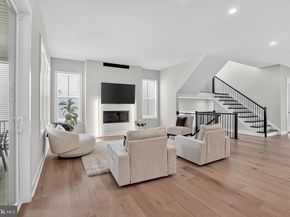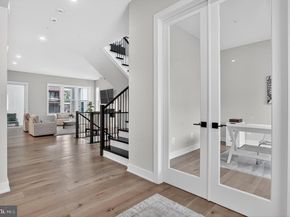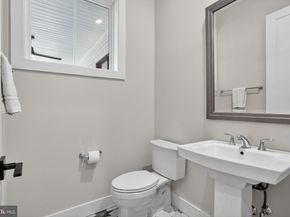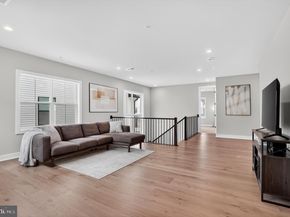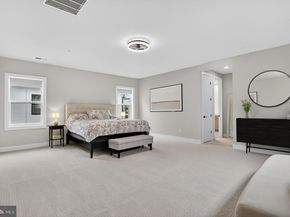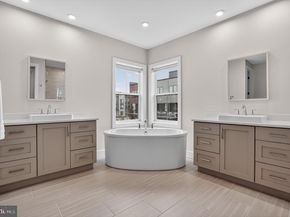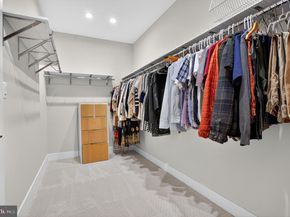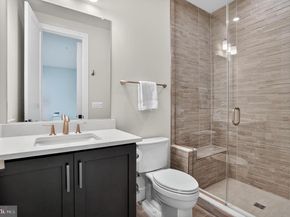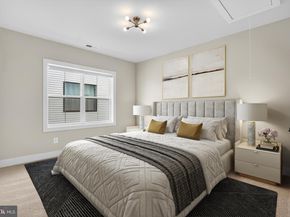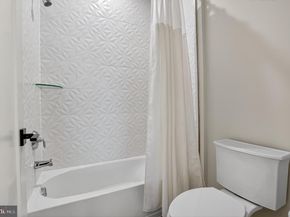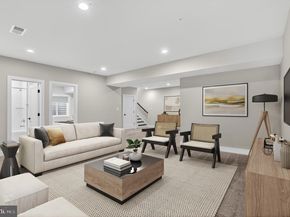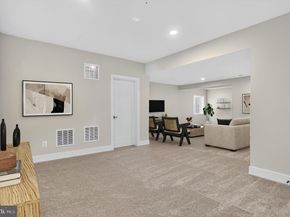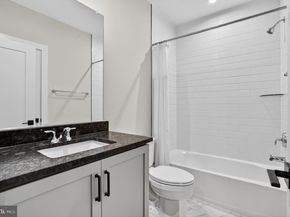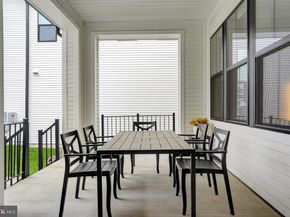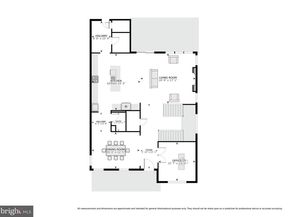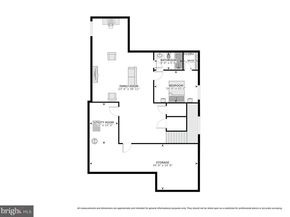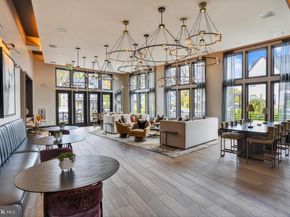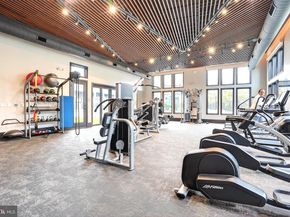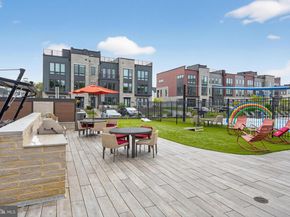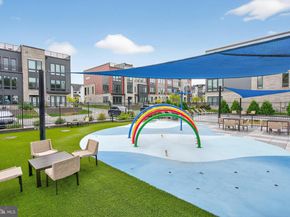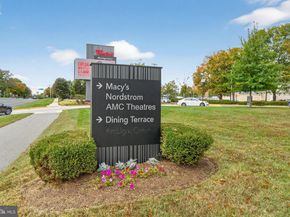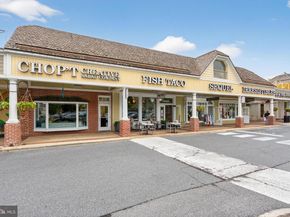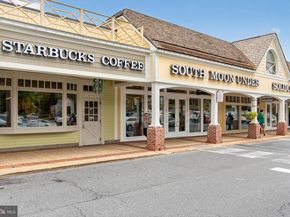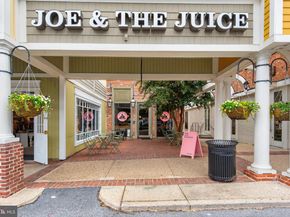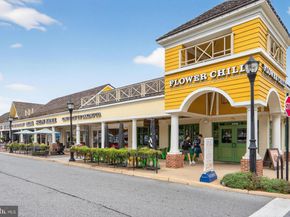Welcome to Amalyn, Bethesda’s premier new community by Toll Brothers, where modern design meets timeless comfort. Built in 2023, this like-new 5,100 sq. ft. Craftsman-style home offers 5 bedrooms, 4.5 baths, and an inviting open floor plan adorned with beautiful hardwood floors, recessed lighting, and an abundance of natural light in every room. At the heart of the home lies the Chef’s kitchen, a culinary enthusiast’s dream, featuring sleek white cabinetry, granite countertops and backsplash, high-end stainless steel appliances including a gas cooktop and French-door fridge with interior water dispenser, and a statement island with bar seating and pendant lighting. The adjacent formal dining room and the welcoming living room, centered around a cozy gas fireplace, creates the perfect setting for relaxing or hosting gatherings, while sliding glass doors open to a covered patio, ideal for outdoor entertaining or dining al fresco. A private study with glass French doors, a powder room, and a mudroom with direct access to the attached garage complete the main level. Upstairs, the owner's retreat features a spacious bedroom, an expansive walk-in closet, and a luxurious en-suite bath with dual vanities, a freestanding soaking tub, and a tiled walk-in shower, offering a spa-like experience at home. The second-level loft centers around a junior suite with its own private bath, along with a 3rd and 4th bedroom sharing a 3rd full bath. The full-size laundry room is conveniently located on this level. The large lower level boasts a versatile rec room, perfect for movie nights, kids' playspace or gym, while the adjacent bedroom with full bath and additional storage space is ready for in-laws, au pairs, or long-term guests. An attached two-car garage and driveway provide off-street parking for up to four vehicles with ample street parking available for guests. For added peace of mind, the home security system and video doorbell convey. Resort-style amenities in this award-winning community include modern clubhouse with an outdoor pool, splash pad, cabanas, fitness center, outdoor kitchenette with grills, Zen garden, playground, and beautiful walking trails throughout. Ideally-located just minutes from Balducci's Grocery, Montgomery Mall, NIH, Walter Reed, multiple metro stations, and all of the dining and shopping that downtown Bethesda and DC have to offer. Ashburton ES, North Bethesda MS and Walter Johnson HS district. Don’t miss this rare opportunity!













