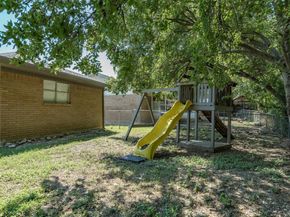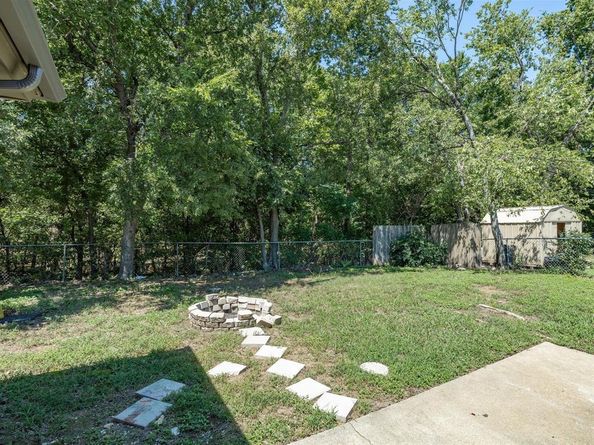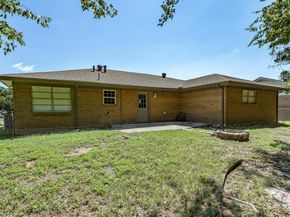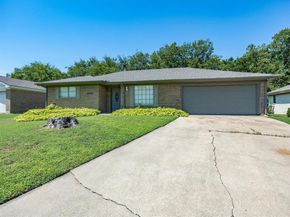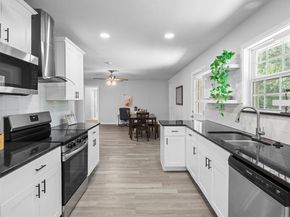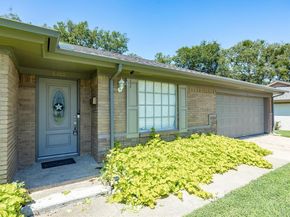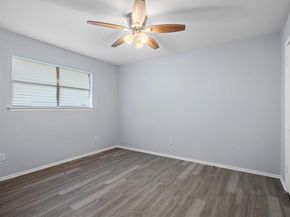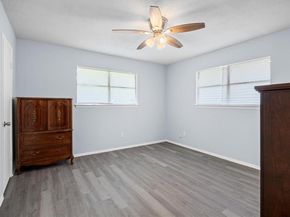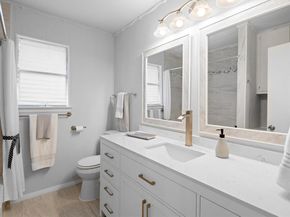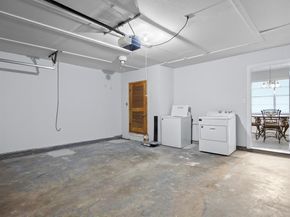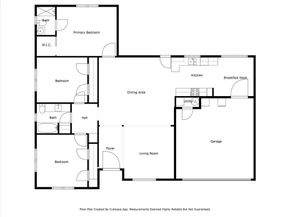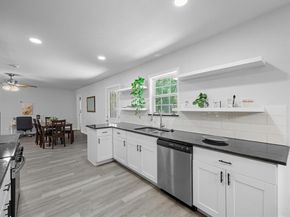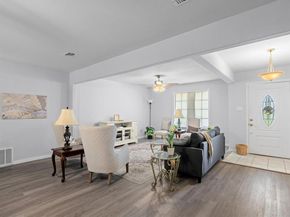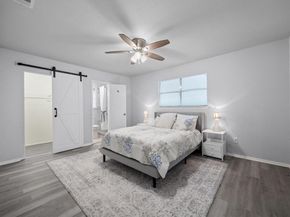Welcome to a beautifully updated, move-in-ready home in Fort Worth that perfectly blends comfort, style, and convenience. Featuring an open layout with two spacious living areas, this home offers plenty of room for relaxing, entertaining, or creating separate zones for work and play. The kitchen has been fully renovated with new cabinetry, floating shelves, sleek countertops, and brand-new appliances, making it as functional as it is stylish. Luxury vinyl plank flooring runs throughout the home, complemented by updated light fixtures, modern ceiling fans, and freshly installed mirrors for a cohesive and polished look.
Both bathrooms have been thoughtfully refreshed, including a newly tiled walk-in shower in the primary suite, offering a spa-like experience. With all major updates completed, this home delivers true peace of mind for its next owner—just bring your furniture and start enjoying life.
Located near parks, schools, and commuter routes, 6908 Trimble Drive offers quick access to Interstate 35W and Loop 820, making downtown Fort Worth and surrounding areas easily accessible. Enjoy nearby amenities such as Candleridge Park, Chisholm Trail Community Center, and a variety of local restaurants and retail. For shopping and entertainment, you're only a short drive from Hulen Mall, The Shops at Clearfork, and Fort Worth's cultural district, home to museums, gardens, and the renowned Fort Worth Zoo. This home has everything you need, in a location you'll love!












