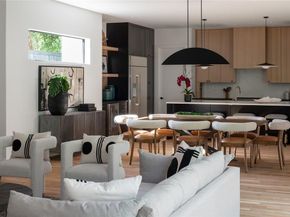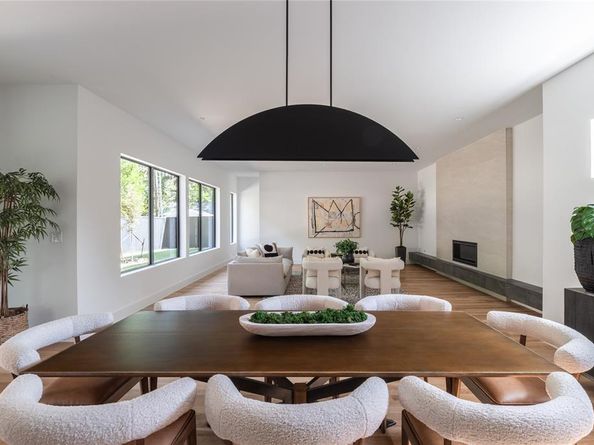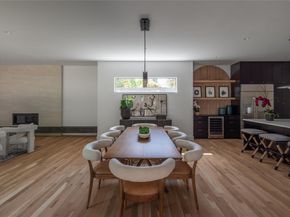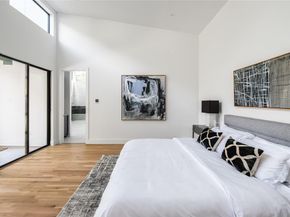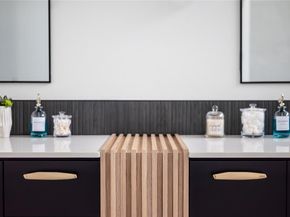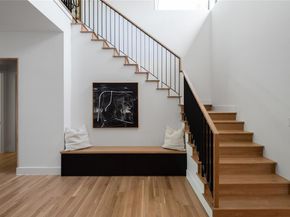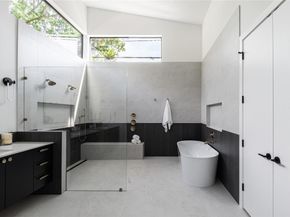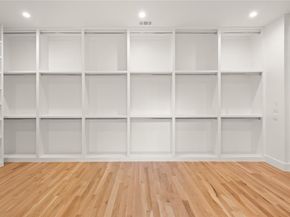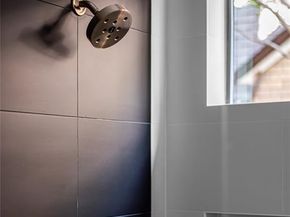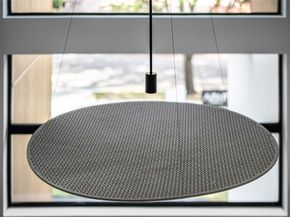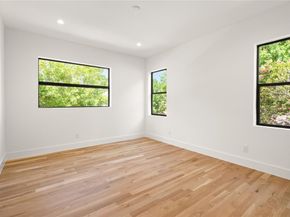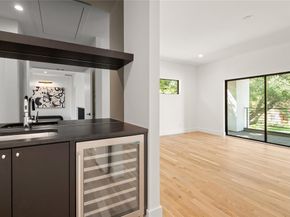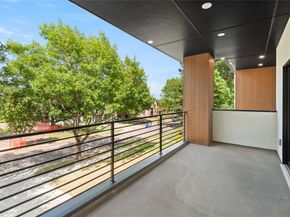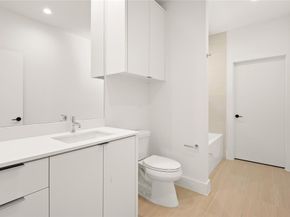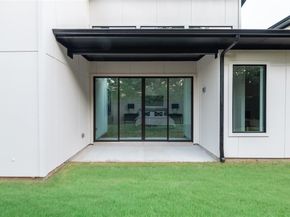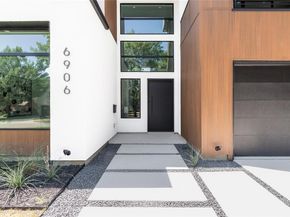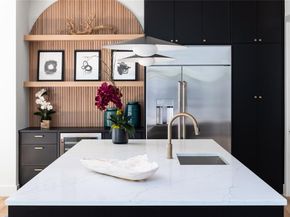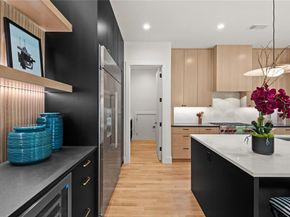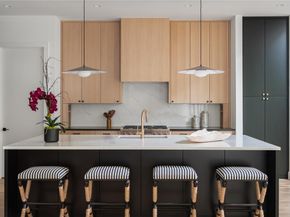Located in the highly sought-after C Streets and zoned to the acclaimed Lakewood Elementary, this stunning new construction by Avant Group offers 4,725 square feet of modern luxury just minutes from White Rock Lake, Lakewood Village, and Dallas’ premier dining and retail. Thoughtfully designed with natural elements and bold architectural features, this 5-bedroom, 5-bath residence balances everyday functionality with elevated living. Soaring ceilings, white oak hardwood floors, and a spacious open-concept layout seamlessly connect the kitchen, dining, and family rooms.
The gourmet kitchen is a showpiece, featuring hand-built cabinetry, a huge quartz island, WOLF® dual fuel range, 48-inch built-in Café® refrigerator, dry bar with LED-lit floating shelves and wine cooler, plus a walk-in pantry with generous storage and garage pass-through. Downstairs, the luxurious primary suite stuns with a soaring vaulted ceiling, sliding glass doors leading to backyard, and spa-like bathroom complete with floating vanity, a vessel tub, oversized rainfall shower, and a custom walk-in closet. Also on the main level: a versatile guest suite or private office with ensuite bath and a large laundry room. Upstairs, a game room with wet bar opens to a spacious covered veranda, while three additional bedrooms each feature ensuite baths and walk-in closets. Built with performance and peace of mind in mind, this home includes a Control4® Smart Home system, CAT-6E pre-wiring, foam insulation, dual tankless water heaters, piered-slab foundation, and a Maverick® 1-2-10 Builder’s Warranty. A masterful blend of design, technology, and location—6906 Clayton Ave delivers refined living in one of Dallas’ most desirable neighborhoods.












