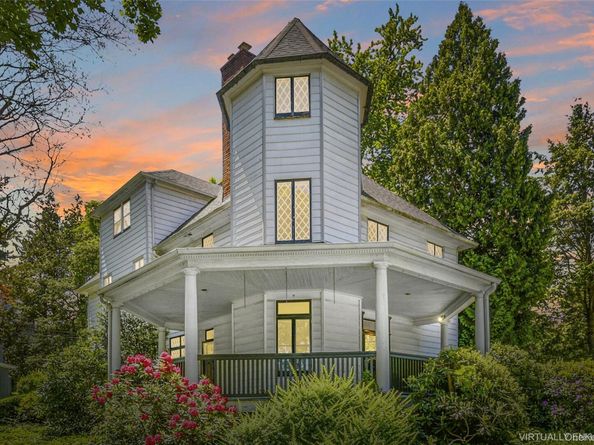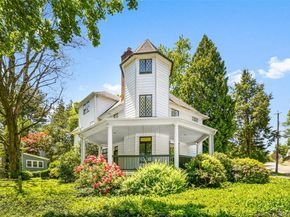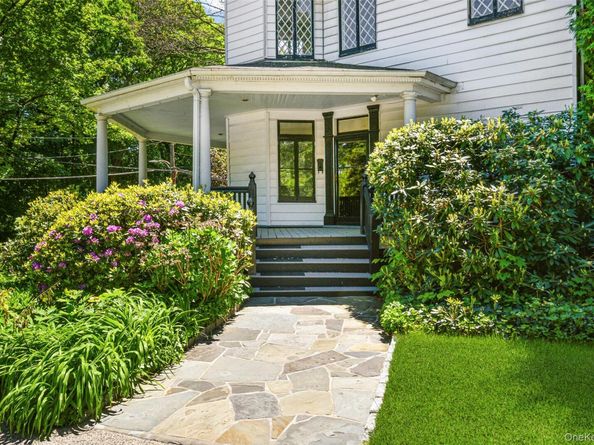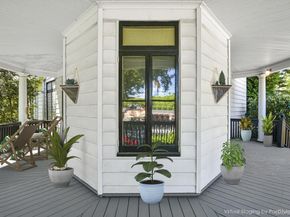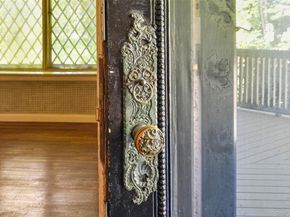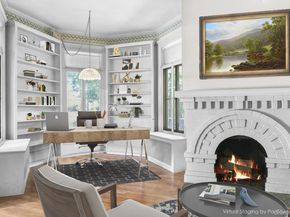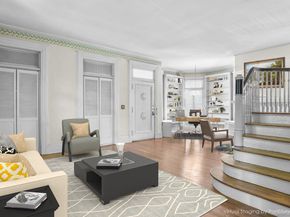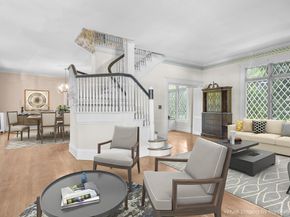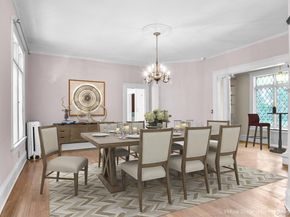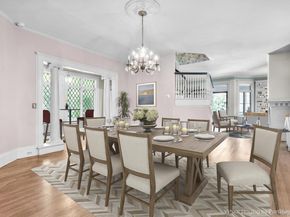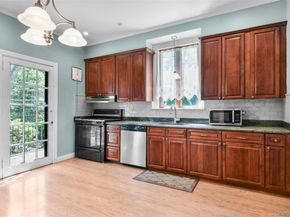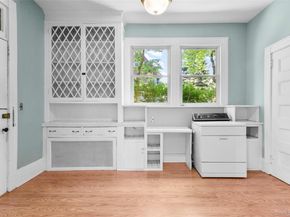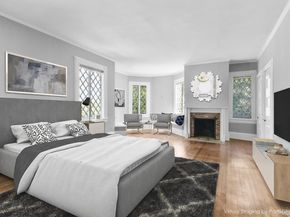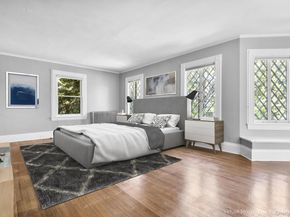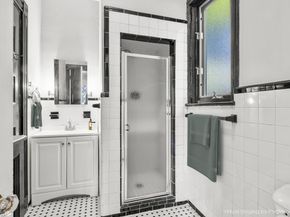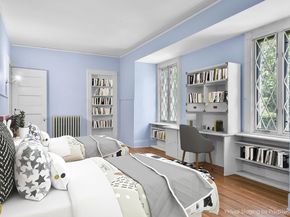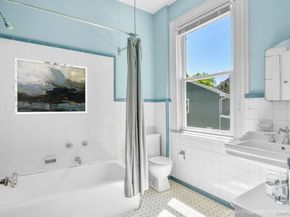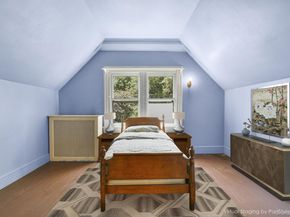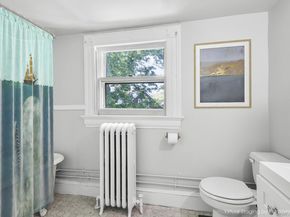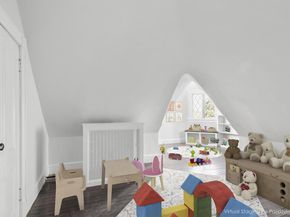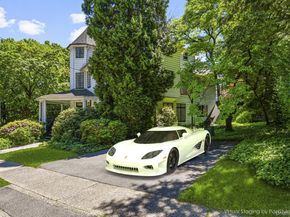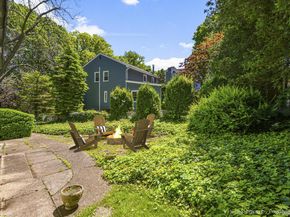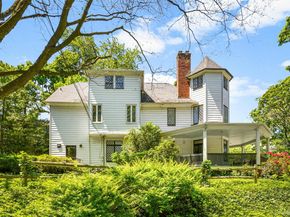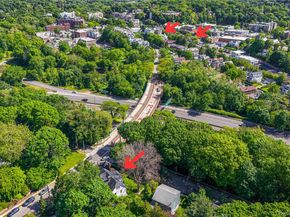Welcome to 69 Desmond Avenue, a Victorian-era gem nestled in the charming neighborhood known as Sunnyside Park, in Bronxville P.O. The signature feature of this home, that you can’t help but notice upon approach, is the impressive turret projecting from the front, a testament to the home’s historic and architectural pedigree. As you ascend the front stairs to the home’s entrance, you are welcomed by the wrap-around porch, which is a perfect spot for large parties or intimate gatherings. As you enter through the grand entry door, you will be wowed by the home’s craftsmanship and original period details: soaring 10-foot ceilings, custom millwork, oversized diamond lattice windows, hardwood floors, and the focal point of the main floor - the spectacular, sweeping spiral staircase. The gracious front parlor incorporates the space inside the turret, and can serve as a cozy reading nook, art studio, or music room. The parlor opens onto the formal dining room, and between them is a doorway to the wraparound porch, making for great indoor/outdoor flow. On the other side of the main floor, the parlor and dining room are connected by a gallery. Graceful ionic columns separate the gallery from the dining room. An eat-in kitchen, mudroom and laundry area, and a powder room round out the main floor. Ascend the grand staircase to find a spacious landing, three generously-sized bedrooms, including the primary bedroom with a fireplace, and two full baths. The third floor houses four additional bedrooms and another full bath. There is ample closet and storage space throughout the home. The lower level is partially finished and offers endless possibilities. Set on a lushly landscaped lot with mature plantings, 69 Desmond Avenue is a quick 5-minute walk to Bronxville Village and the Bronxville Metro North station, where the train will take you to midtown Manhattan in just about 30 minutes. This one-of-a-kind home has so much to offer and is just waiting for your finishing touches.












