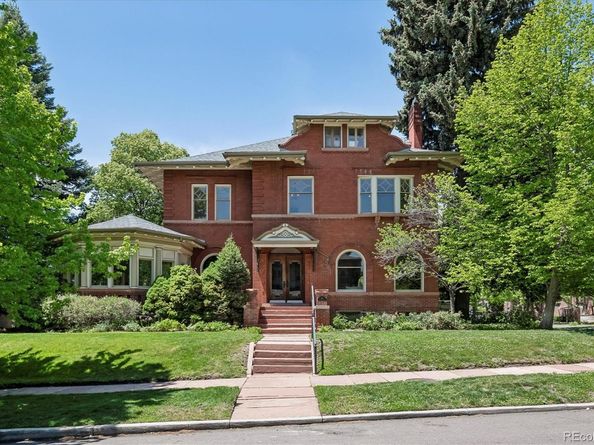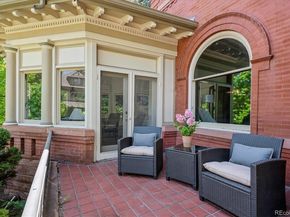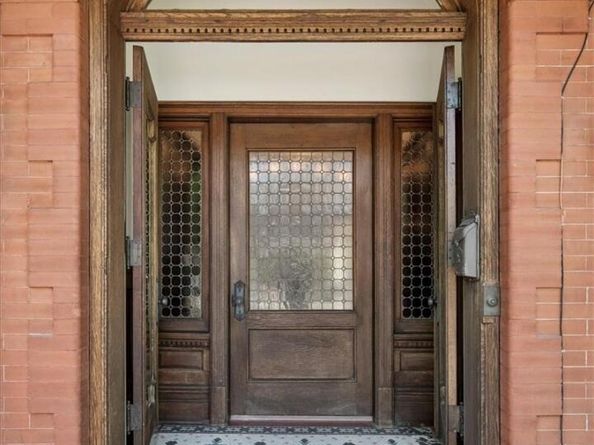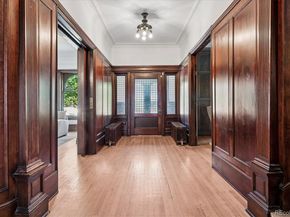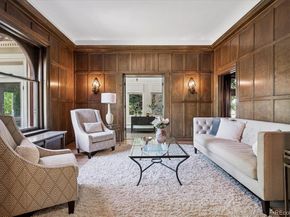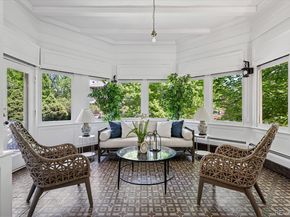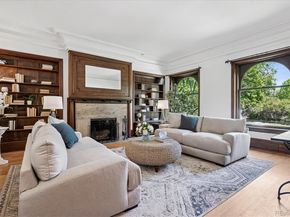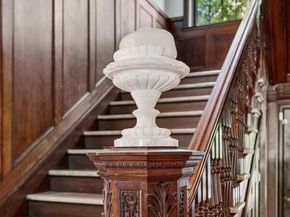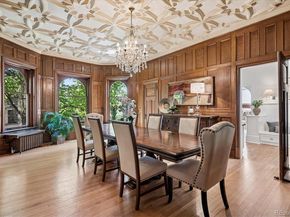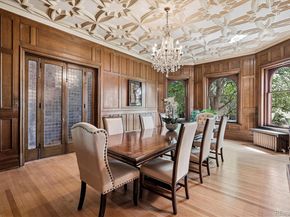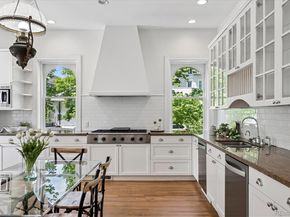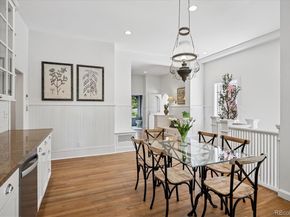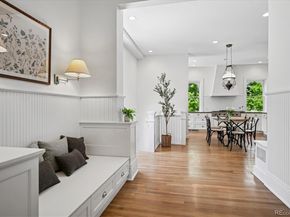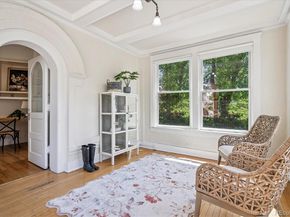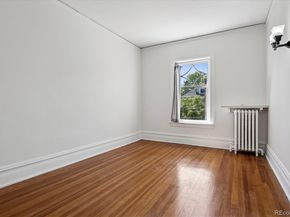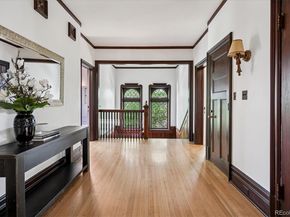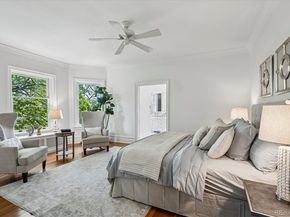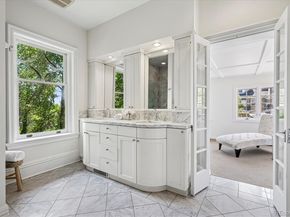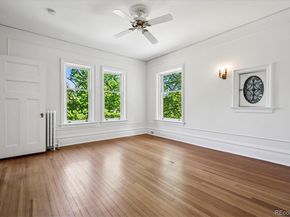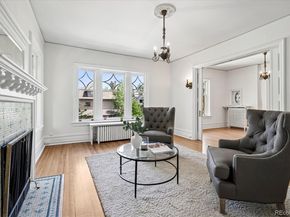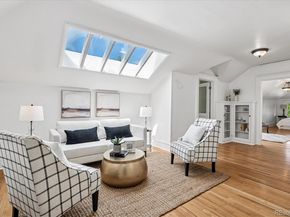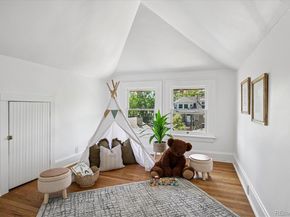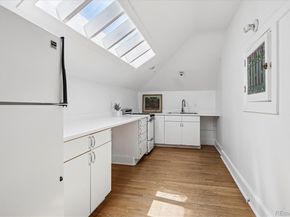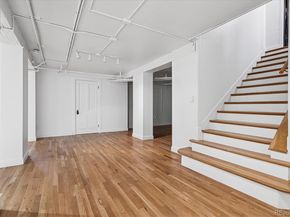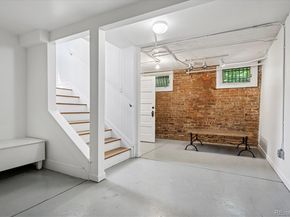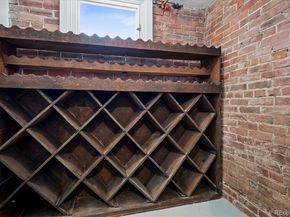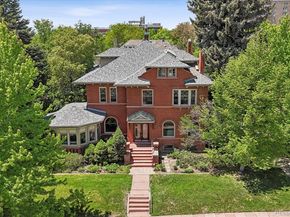Most recently, Dana Crawford’s property, an amazing opportunity off 7th Avenue Historic Parkway. This unique residence offers over 9000 sf of incredible spaces throughout w/ rich detail. Seven generous bedrooms, 6 baths & multiple other spaces (ideal for offices, sitting areas, dressing rooms, playrooms), an upstairs laundry & a back staircase offer so many possibilities for today’s various lifestyle needs. Massive entertaining spaces on the main floor include a sunroom, parlor, living and dining rooms w/ quarter sawn oak paneling, and decorative ceilings. The large eat in kitchen has timeless finishes, stainless appliances, and a mud room area. Fully finished basement w/ wood floors has ample uses. Third floor apartment and a charming carriage house also host separate kitchens, bedrooms, baths & living/dining spaces. Either are perfect for a nanny’s quarters, mother in law suite or office.
The Harry C. James Residence, ( owned by the Crawford Family ) located at 685 N Emerson Street in Denver’s Capitol Hill/7th Ave neighborhood, was officially listed on the National Register of Historic Places in December 2020, recognizing both its architectural and cultural significance. Built in 1900 during the rise of Denver’s City Beautiful movement, the home is a rare and well-preserved example of Italian Renaissance residential architecture—featuring hallmark details like a low-pitched hip roof, arched first-story windows, and an asymmetrical layout. Designed by prominent architect George Louis Bettcher, it stands out among early 20th-century Denver homes, especially as a 12,500 sf corner-lot estate in the East Seventh Avenue Historic District.
Beyond its architectural importance, the home holds deep personal and cultural value as the longtime residence of Dana Crawford, a pioneering preservationist who helped transform and protect Denver’s historic core, including Larimer Square and Union Station.. Near parks, coffee shops, restaurants and more. Truly spectacular!












