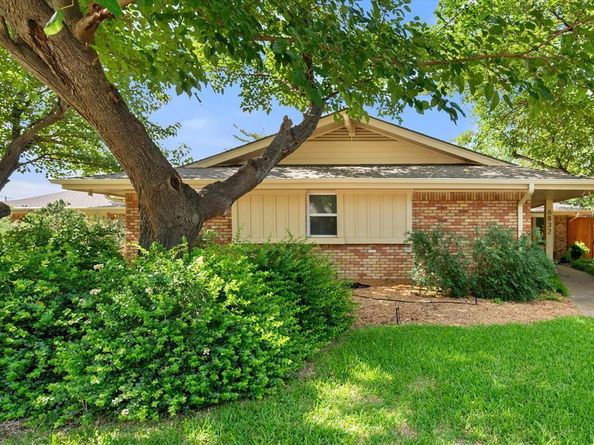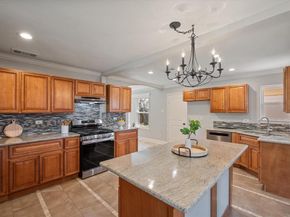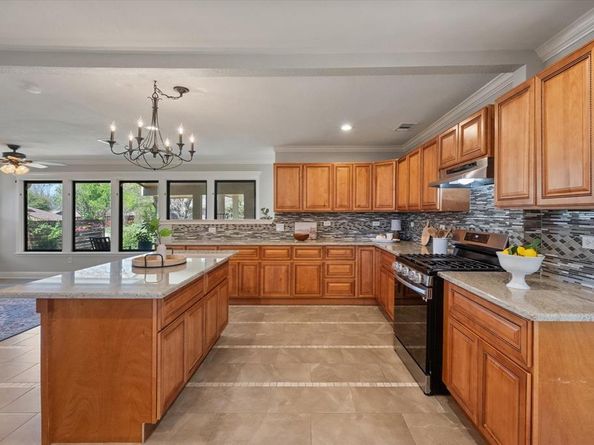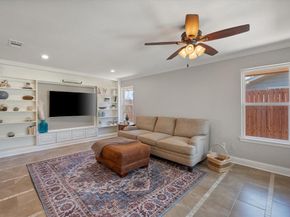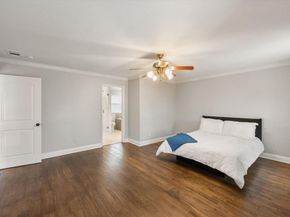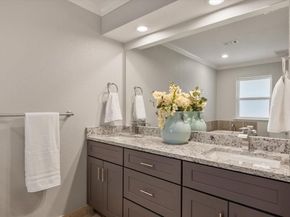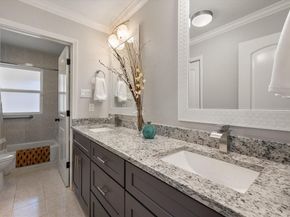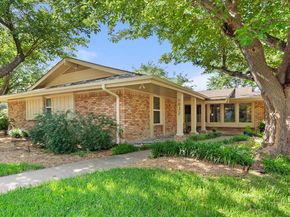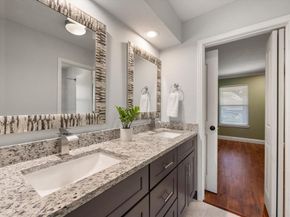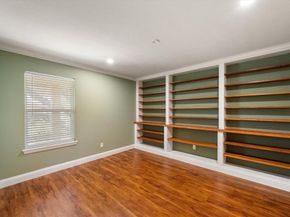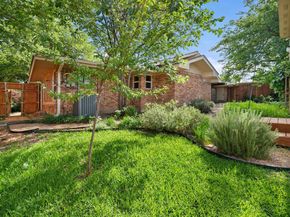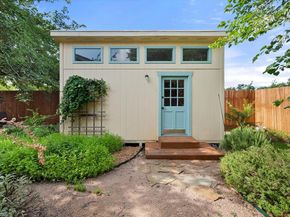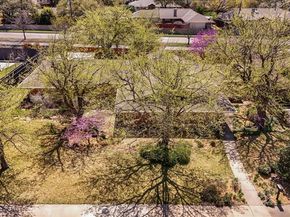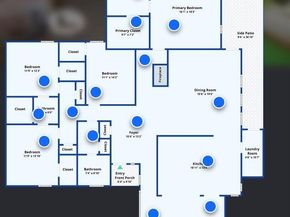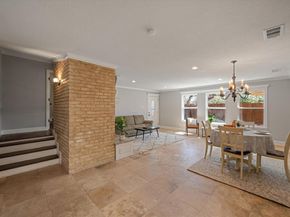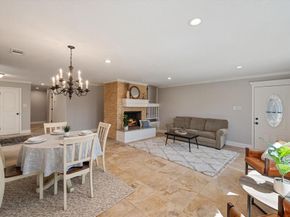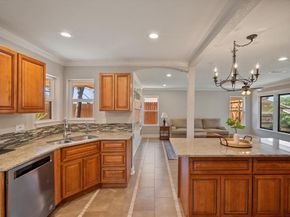North Dallas updated 4-BR, 3-BA with quartz kitchen, spa-like primary suite, multiple living area and a private backyard.
Nestled in a quiet, established neighborhood, this meticulously maintained home offers 2,612 sq. ft. of thoughtfully designed living space and modern comfort. Native Texas landscaping with seasonal color and drought-tolerant plants creates stunning curb appeal, while a private side entrance adds charm and a sense of seclusion.
Inside, you'll find multiple spacious living areas, ideal for everyday living, entertaining, or relaxing. The heart of the home is the updated kitchen, featuring quartz countertops, an oversized prep island, abundant cabinetry, and a 5-burner gas range—a dream for any home chef. The kitchen flows seamlessly into a bright, inviting den with custom built-ins and a cozy fireplace, perfect for gatherings large or small.
The luxurious primary suite has been beautifully renovated, offering a spa-like bathroom with dual vanities, a walk-in shower, and sleek, modern finishes. Two additional bathrooms have also been tastefully updated to match the home’s polished aesthetic.
Step into your private backyard oasis, complete with mature shade trees and a large patio—ideal for morning coffee, dining al fresco, or weekend BBQs. A 240V powered workshop offers ample space for hobbies, storage, or remote work.
Additional features include:
Covered two-car carport and two-car garage
Recent updates: Roof & gutters, primary shower renovation, and updated bathroom vanities
Zoned to Dallas ISD with open enrollment to Richardson ISD
Convenient access to Downtown Dallas, DFW Airport, and Los Colinas
This versatile, move-in-ready home truly offers the best of both worlds—peaceful suburban living with easy city access. Schedule your showing today!












