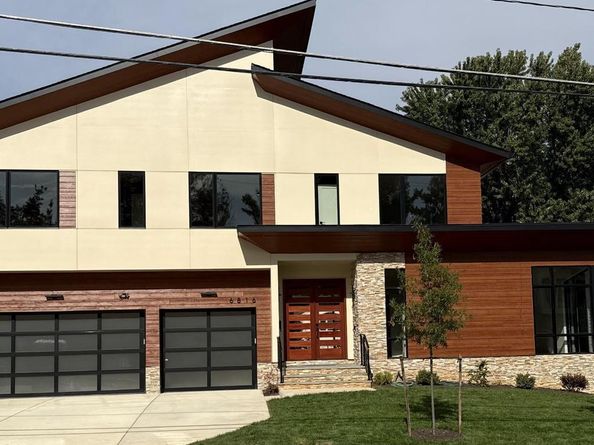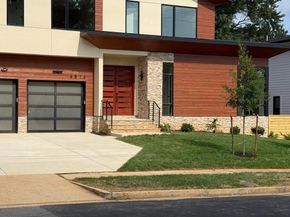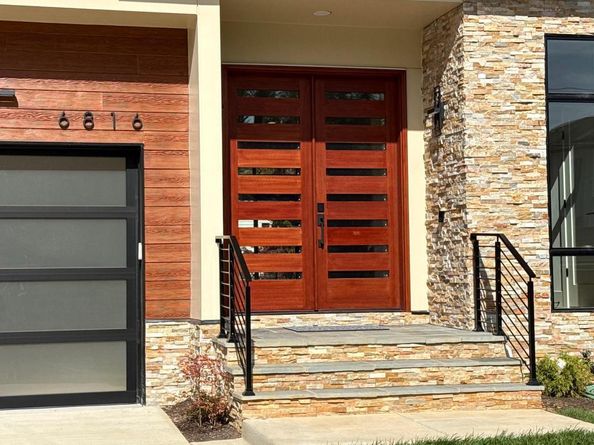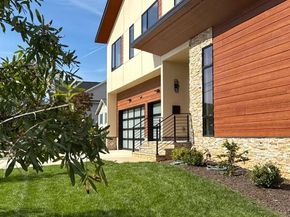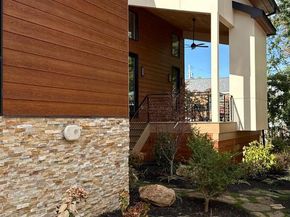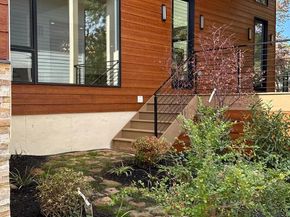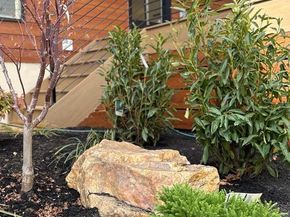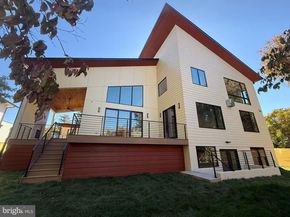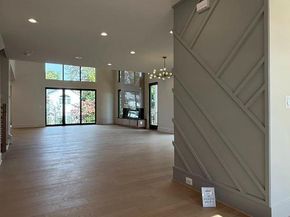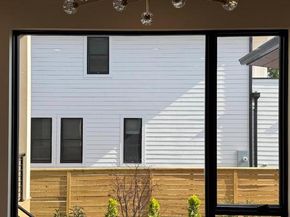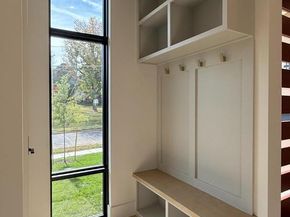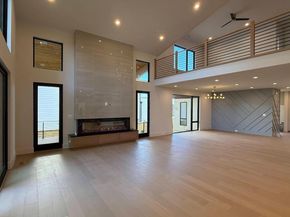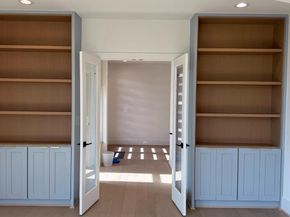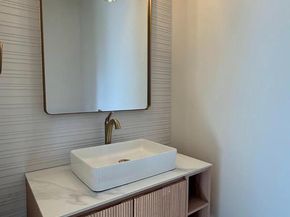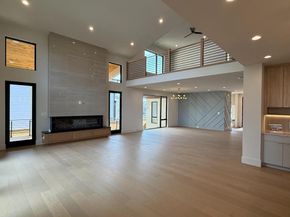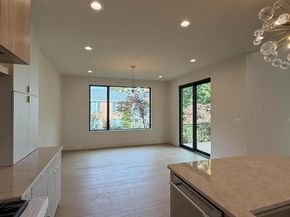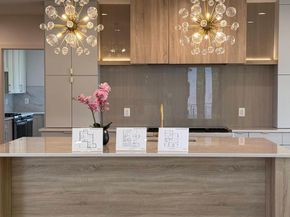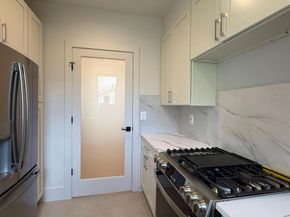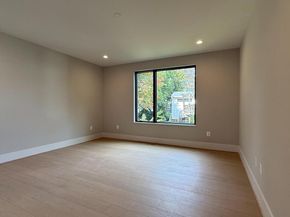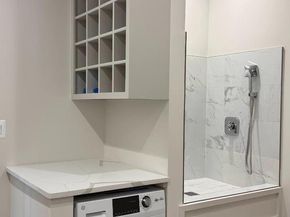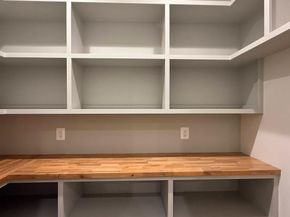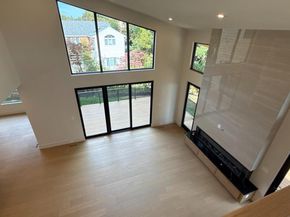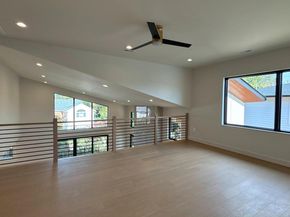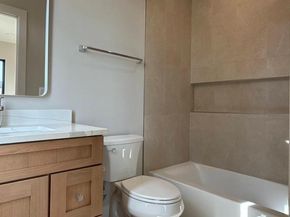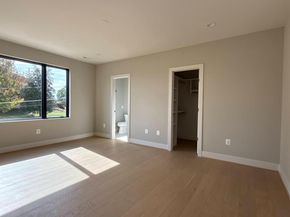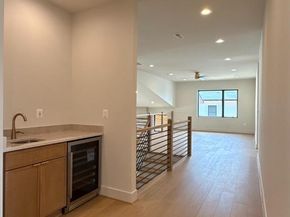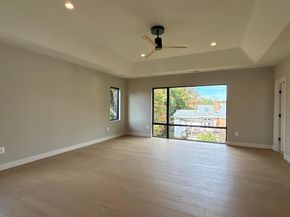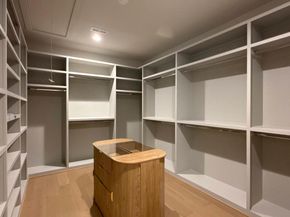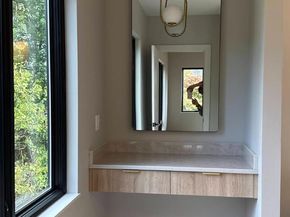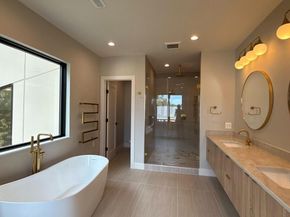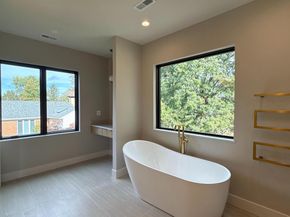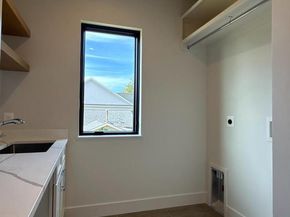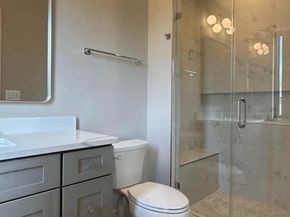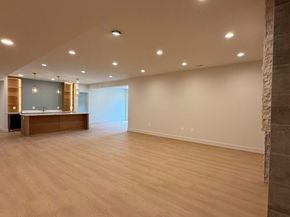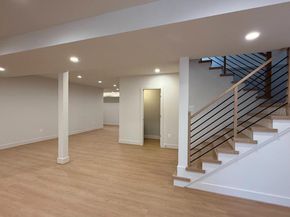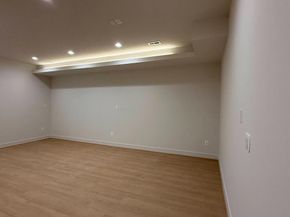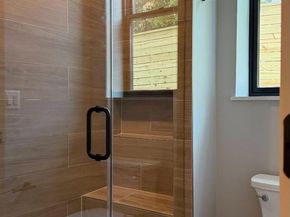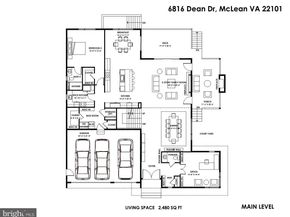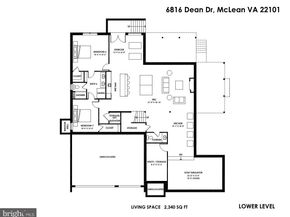Welcome to a rarely available contemporary masterpiece nestled within the highly sought-after community of McLean. Thoughtfully designed to harmonize indoor and outdoor living, this home offers over 7,475 square feet of finished space across three levels, centered around a stunning landscaped courtyard that brings natural light deep into the heart of the home.
From the moment you enter, you’re greeted by sophisticated finishes, dramatic design, and incredible natural light. A private office with soaring ceilings, built-ins, and corner windows sits at front of the home, offering a bright and inspiring workspace. Decorative wall treatments and carefully planned sightlines guide you toward the breathtaking courtyard, the true centerpiece of the home—visible from the entry, dining room, and beyond. The two-story family room features an 80” linear fireplace with floor-to-ceiling porcelain tile, framed by expansive windows that flood the space with sunlight. Step outside to an entertainer’s dream setup: a covered porch with a gas fireplace and ceiling fan, plus a large open deck that leads to the private backyard. The main level offers ultimate functionality and elegance with a spacious bedroom suite, a gourmet kitchen featuring custom cabinetry, an oversized island, and top-of-the-line Thermador stainless steel appliances. A second prep kitchen, mudroom with built-ins, walk-in pantry, pet shower and secondary washer/dryer setup add to the home’s seamless convenience.
Upstairs, the loft with wet bar overlooks both the family room and courtyard, providing a second cozy gathering space. This level also features a laundry room and three additional bedrooms, each with its own en-suite bath. The owner’s suite is a private retreat featuring dual walk-in closets with custom built-ins, a spa-inspired bath with heated floors, oversized shower, floating double vanities, and soaking tub.
The fully finished lower level is an entertainer's dream, featuring a well-appointed wet bar, cozy gas fireplace, spa-style bath with sauna, powder room, and a large recreation room. Two guest bedrooms with walk-in closets ensure comfort for overnight visitors. A dedicated space with 10-foot ceiling offers the perfect opportunity to create a golf simulator or home theater.
Additional highlights include: 3-car garage, EV chargers, Elevator shaft for future lift installation, Security cameras, Video doorbell, and Structured wiring throughout selected rooms.
Beyond the walls of this magnificent residence lies the convenience of McLean. With its proximity to Tysons Corner, Washington, D.C., two major airports, and major transportation routes, you're effortlessly connected. Enjoy the convenience of nearby shops and restaurants, making every day a delightful experience. This is more than just a house; it's a testament to pride in workmanship and an embodiment of luxury living. Your dream home awaits!
Ready for move-in!












