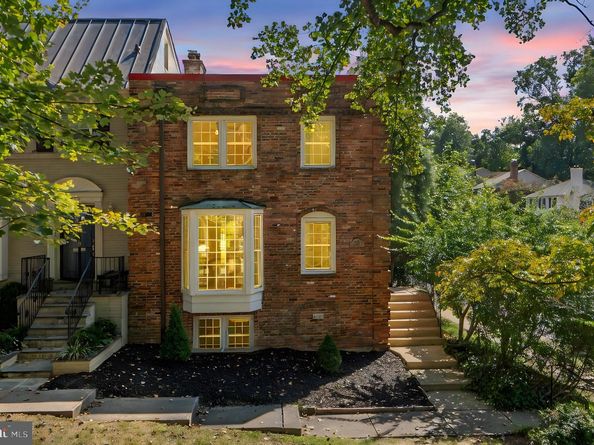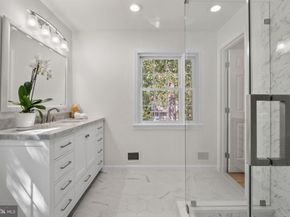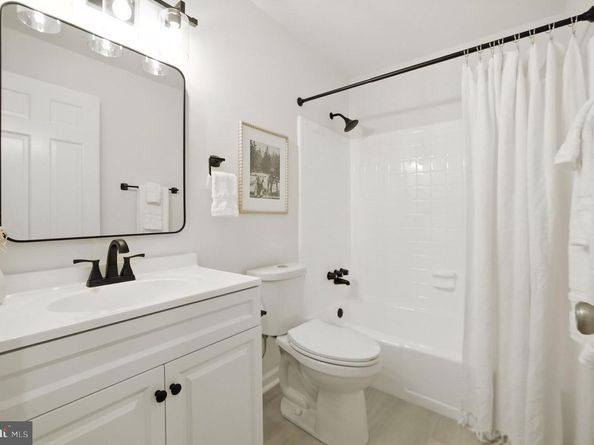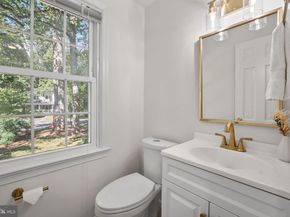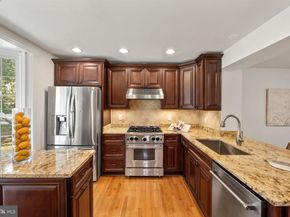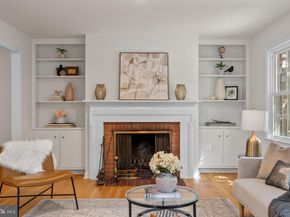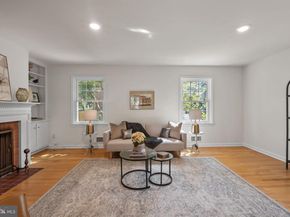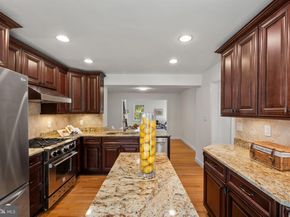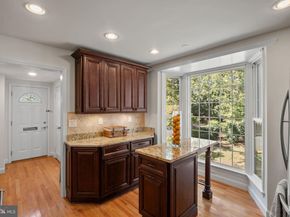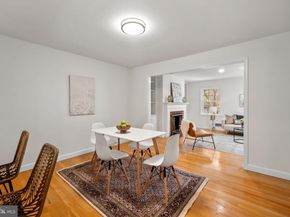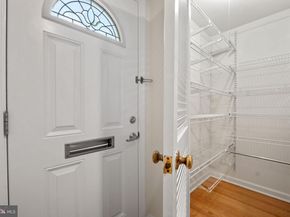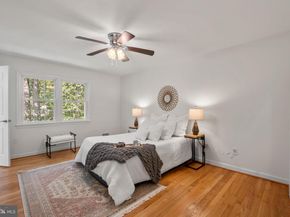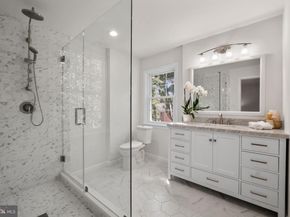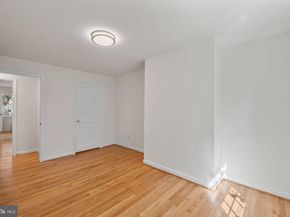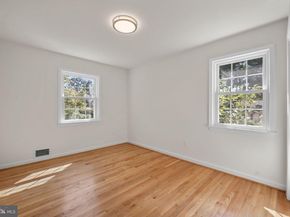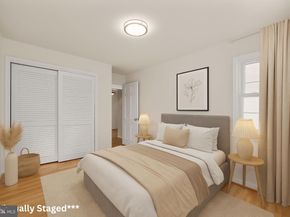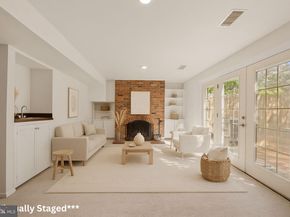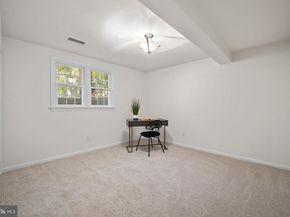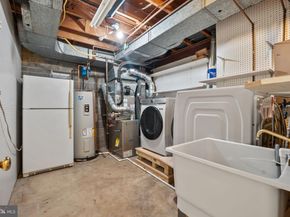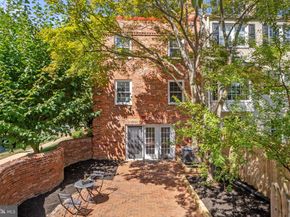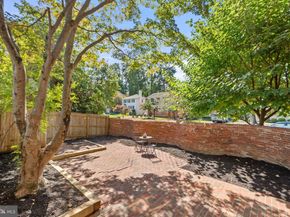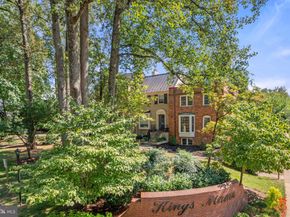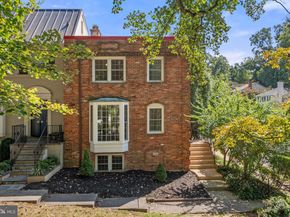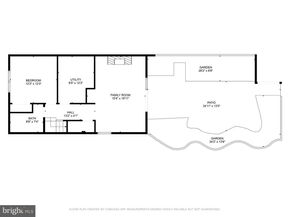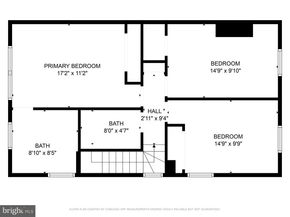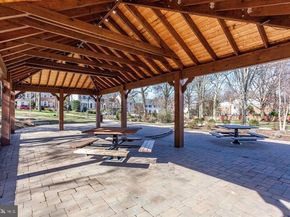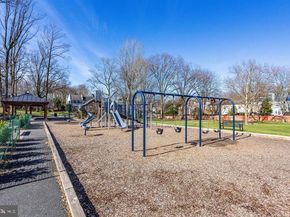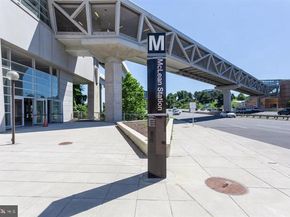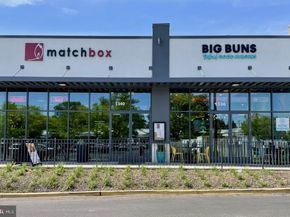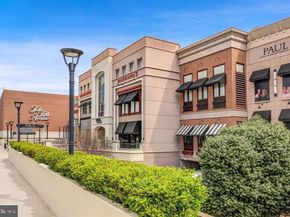Welcome to this beautifully renovated all-brick end-unit townhome in the sought-after Kings Manor community of McLean. Offering four bedrooms, three and a half baths, and 2,345 square feet of living space, this spacious residence blends timeless character with modern updates and thoughtful design.
The home was updated in 2025 from top to bottom with new bathrooms, new paint, upgraded flooring, and refreshed outdoor spaces. The open-concept gourmet kitchen, renovated in 2015, was transformed with the dining room wall removed to create an airy, seamless flow across the main level. The renovation introduced both an island and a peninsula, along with a gas stove conversion, stainless steel appliances, and timeless cabinetry, making the space ideal for entertaining and everyday living. Two wood-burning fireplaces add warmth and charm, while more windows as it's an end unit, fill the home with natural light.
The walkout lower level provides a versatile recreation space with direct access to the private fenced backyard, making indoor-outdoor living effortless. Perfect in-law suite as it has its own entrance complete with a bedroom and bathroom. A short alleyway leads to the rear parking lot while additional parking is available at the front of the home, offering convenience for both residents and guests.
Other significant updates include a new HVAC system in 2022, a new furnace and washer and dryer in 2023, a new water heater in 2024, a new roof in 2017, and tilt-in double-hung windows installed in 2012.
Situated in the highly rated Langley High School pyramid, Kings Manor is known for its tree-lined streets, playgrounds, and welcoming community feel. Enjoy the year-round festivities this community has to offer! And if you love the downtown McLean vibe, you're blocks away from great restaurants, local shops, and grocery stores. Minutes away to McLean Metro, Tysons, GW Parkway, 495, 66. 7, and the Toll Road. There's also a trail to library and community center across the street!
This home is originally one of the only set of three model homes for built for Kings Manor! It's one of the only homes in the whole neighborhood with a larger front and back yard (.0812 of an acre), making this property especially unique. Welcome home!












