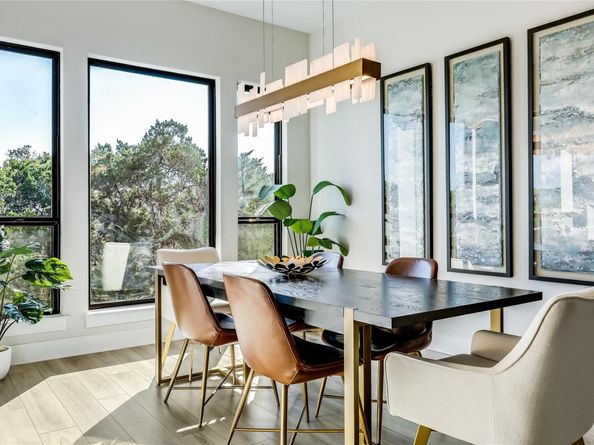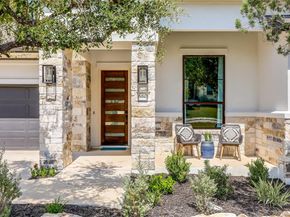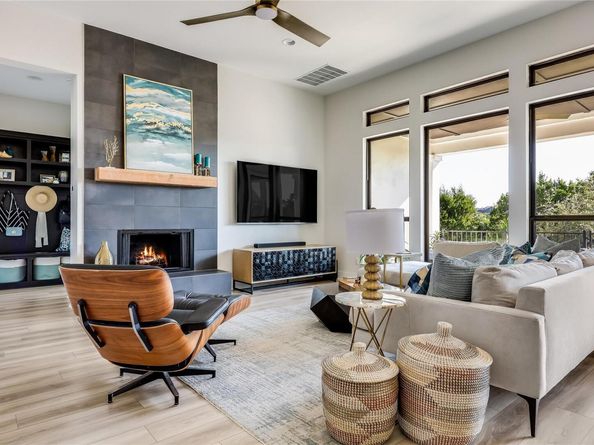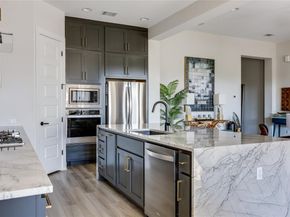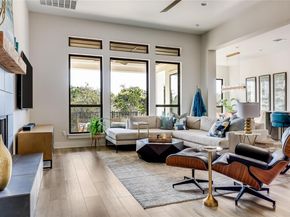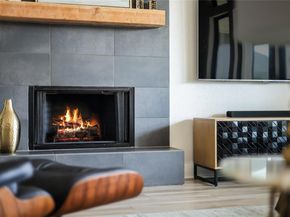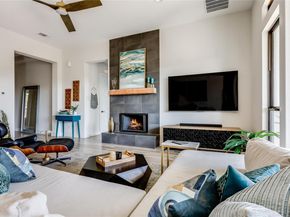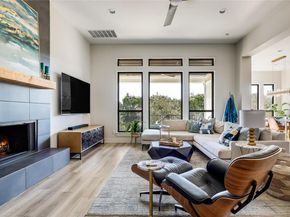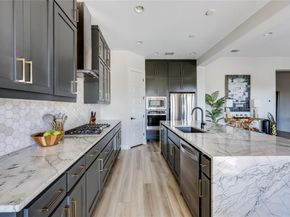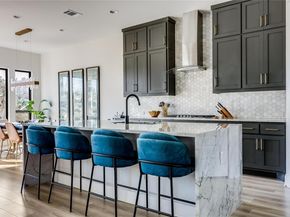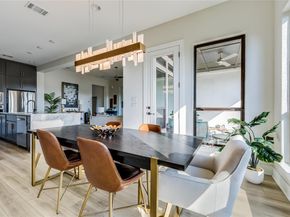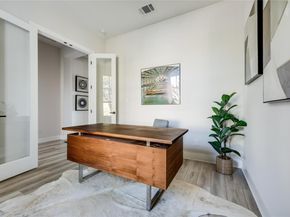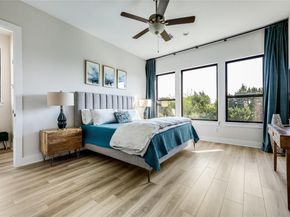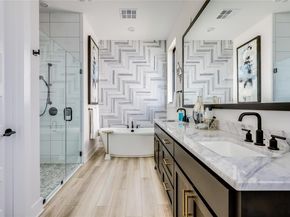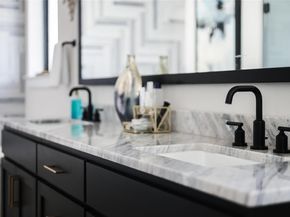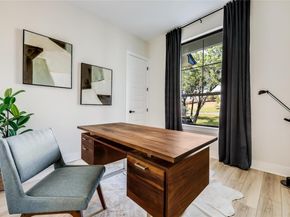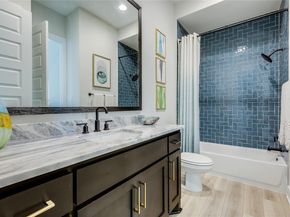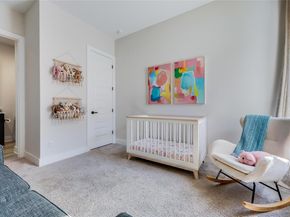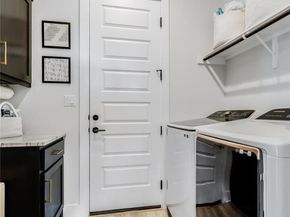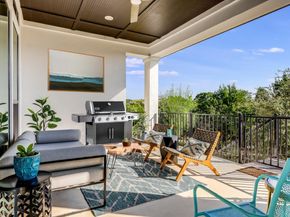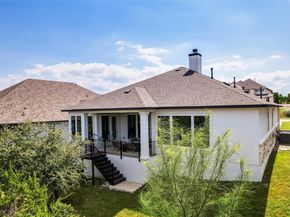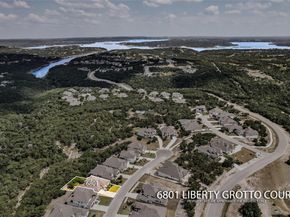This beautifully upgraded home offers luxury, comfort, and functionality at every turn. The heart of the home features a striking floor-to-ceiling gas fireplace, anchored by vinyl plank (LVP) flooring throughout for seamless, durable style and warm feel.
The chef’s kitchen showcases a natural quartzite waterfall island with an oversized granite composite sink, pulling in the deep slate color of the double-stacked cabinets. The 36” gas cooktop is equipped with a chimney-style vent hood and features marble backsplash to the ceiling.
Soaring 10–11’ ceilings, 8’ doors and upgraded black windows throughout the home enhance the spacious feel and showcase the quality craftsmanship. Custom fixtures include an Alabaster chandelier the dining area, modern ceiling fans, and upgraded coach lights on the exterior—all with brass and black accents.
Retreat to the spa-like primary bath with a freestanding soaking tub, rain head and handheld shower, and natural dolomite countertops, shower floor, bench, and accent wall for a truly elevated experience.
Every bedroom includes an en-suite bath with built-in linen storage, in addition to a spacious walk-in closet, offering privacy and convenience. The front bedroom, can be used as an office to add flexibility for remote work or hobbies.
Enjoy indoor-outdoor living with an extended covered patio complete with a gas drop for a grill, ideal for entertaining. The laundry room has built-in workspace and space for a second fridge, and a mudroom with built-ins provides everyday practicality.
Enjoy the Beach Club with multiple resort-style pools, restaurant, live music, planned community events, sports court, parks, and playgrounds. Miles of paved & native walk/hike/bike trails, kayak club, boat ramps and more. The Trailhead Club, features a large pool with picnic area, rest rooms, playground and pickle ball/tennis/basketball courts. The Hollows is home to the award winning Northshore Marina. Enjoy the lake life on Lake Travis!












